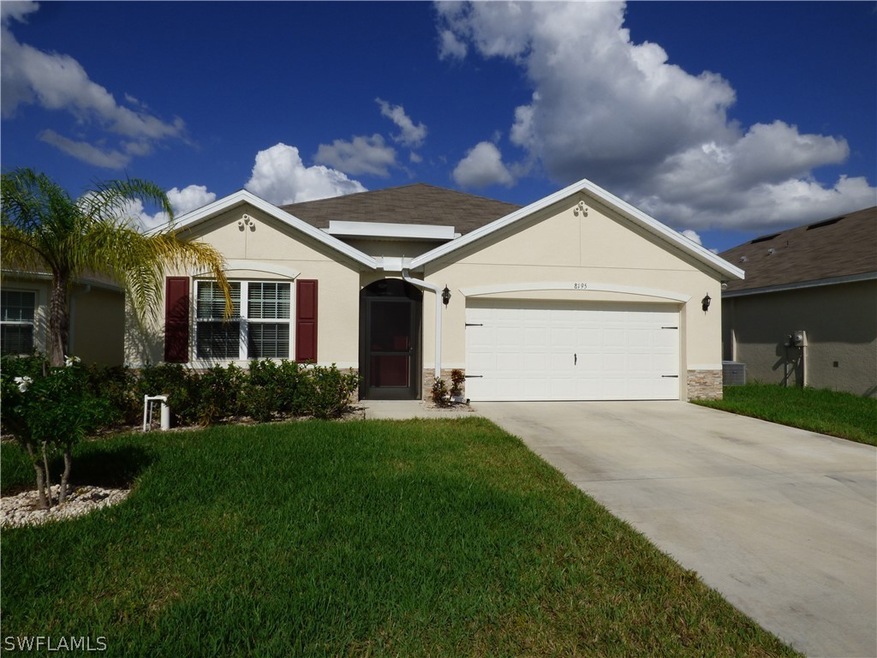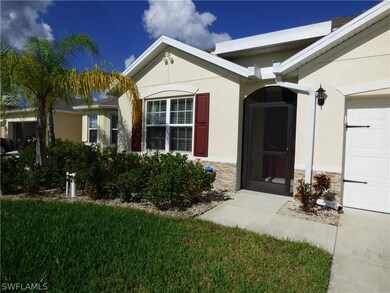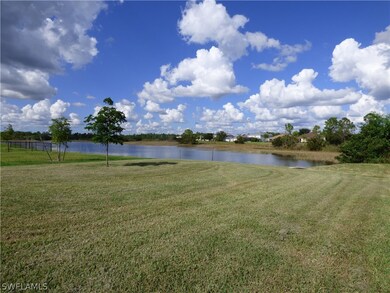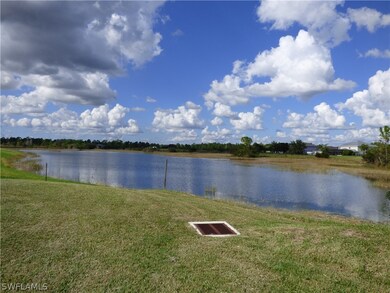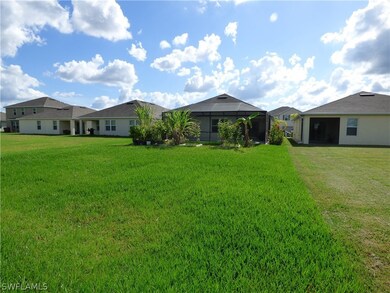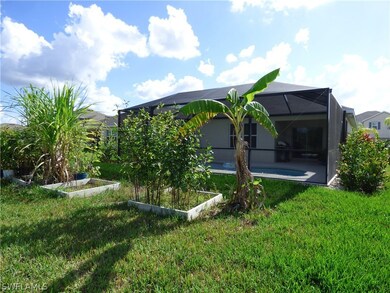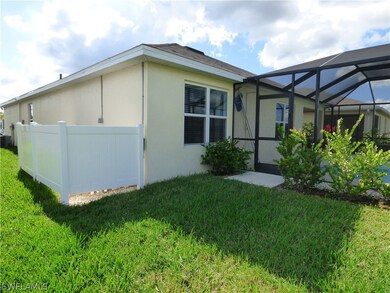
8195 Gopher Tortoise Trail Lehigh Acres, FL 33972
Richmond NeighborhoodHighlights
- Gated with Attendant
- Lake View
- Traditional Architecture
- Concrete Pool
- Deck
- High Ceiling
About This Home
As of March 20204 Bedroom 2 Bath Pool Home Built in 2017. Excellent location on quiet low traffic street in gated Town Lakes community, central water and sewer, sidewalks etc, plenty of privacy with views of the preserve and lake in the backyard, new screen enclosed in ground pool installed in 2018 with auto vacuum, new well for automatic irrigation system, screened front entryway, ceramic tile floors throughout the entire home, newer granite tops in kitchen with breakfast bar and full appliance package, walk in pantry, indoor laundry room with washer and dryer, master bedroom with walk in closet, private bath with dual sinks and walk in shower, extra insulation on the interior of the attic plywood for energy efficiency, decorative stone finish on the front, beautifully landscaped yard with palm trees etc, storm panels for openings, seller is paying the one time special assessment to the HOA.
Last Agent to Sell the Property
Realty World-C Bagans 1st License #258000584 Listed on: 01/14/2020
Last Buyer's Agent
Marisol Martinez
INACTIVE AGENT ACCT License #249525777

Home Details
Home Type
- Single Family
Est. Annual Taxes
- $1,878
Year Built
- Built in 2017
Lot Details
- 0.25 Acre Lot
- Lot Dimensions are 52 x 172 x 52 x 165
- Southeast Facing Home
- Rectangular Lot
- Sprinkler System
- Property is zoned RPD
HOA Fees
- $90 Monthly HOA Fees
Parking
- 2 Car Attached Garage
- Garage Door Opener
- Driveway
Property Views
- Lake Views
- Views of Preserve
Home Design
- Traditional Architecture
- Shingle Roof
- Stucco
Interior Spaces
- 1,828 Sq Ft Home
- 1-Story Property
- High Ceiling
- Ceiling Fan
- Shutters
- Single Hung Windows
- Sliding Windows
- Formal Dining Room
- Tile Flooring
Kitchen
- Breakfast Bar
- Range
- Microwave
- Dishwasher
- Disposal
Bedrooms and Bathrooms
- 4 Bedrooms
- Split Bedroom Floorplan
- Walk-In Closet
- 2 Full Bathrooms
- Dual Sinks
- Shower Only
- Separate Shower
Laundry
- Dryer
- Washer
Home Security
- Home Security System
- Security Gate
Pool
- Concrete Pool
- In Ground Pool
Outdoor Features
- Deck
- Screened Patio
- Porch
Utilities
- Central Heating and Cooling System
- Underground Utilities
Listing and Financial Details
- Legal Lot and Block 30 / 1
- Assessor Parcel Number 30-44-27-14-00001.0300
Community Details
Overview
- Association fees include reserve fund, road maintenance, street lights, security
- Association Phone (239) 243-8700
- Town Lakes Subdivision
Recreation
- Trails
Security
- Gated with Attendant
Ownership History
Purchase Details
Home Financials for this Owner
Home Financials are based on the most recent Mortgage that was taken out on this home.Purchase Details
Home Financials for this Owner
Home Financials are based on the most recent Mortgage that was taken out on this home.Similar Homes in Lehigh Acres, FL
Home Values in the Area
Average Home Value in this Area
Purchase History
| Date | Type | Sale Price | Title Company |
|---|---|---|---|
| Warranty Deed | $250,000 | Bay Breeze Title Svcs Llc | |
| Warranty Deed | $207,000 | Dhi Title Of Florida Inc |
Mortgage History
| Date | Status | Loan Amount | Loan Type |
|---|---|---|---|
| Open | $237,500 | New Conventional | |
| Closed | $237,500 | New Conventional | |
| Previous Owner | $15,800 | Credit Line Revolving | |
| Previous Owner | $20,325 | FHA |
Property History
| Date | Event | Price | Change | Sq Ft Price |
|---|---|---|---|---|
| 03/06/2020 03/06/20 | Sold | $250,000 | 0.0% | $137 / Sq Ft |
| 02/05/2020 02/05/20 | Pending | -- | -- | -- |
| 01/14/2020 01/14/20 | For Sale | $249,900 | +20.7% | $137 / Sq Ft |
| 04/27/2018 04/27/18 | Sold | $207,000 | -1.7% | $87 / Sq Ft |
| 03/12/2018 03/12/18 | Pending | -- | -- | -- |
| 03/02/2018 03/02/18 | Price Changed | $210,510 | +0.5% | $89 / Sq Ft |
| 02/05/2018 02/05/18 | For Sale | $209,510 | 0.0% | $89 / Sq Ft |
| 12/18/2017 12/18/17 | Pending | -- | -- | -- |
| 12/15/2017 12/15/17 | For Sale | $209,510 | -- | $89 / Sq Ft |
Tax History Compared to Growth
Tax History
| Year | Tax Paid | Tax Assessment Tax Assessment Total Assessment is a certain percentage of the fair market value that is determined by local assessors to be the total taxable value of land and additions on the property. | Land | Improvement |
|---|---|---|---|---|
| 2024 | $2,350 | $170,734 | -- | -- |
| 2023 | $2,350 | $165,761 | $0 | $0 |
| 2022 | $2,220 | $160,933 | $0 | $0 |
| 2021 | $2,141 | $206,033 | $20,595 | $185,438 |
| 2020 | $3,129 | $193,000 | $19,770 | $173,230 |
| 2019 | $1,957 | $137,811 | $0 | $0 |
| 2018 | $2,438 | $137,287 | $18,000 | $119,287 |
| 2017 | $222 | $10,000 | $10,000 | $0 |
| 2016 | $216 | $10,000 | $10,000 | $0 |
| 2015 | $192 | $10,000 | $10,000 | $0 |
| 2014 | -- | $10,000 | $10,000 | $0 |
| 2013 | -- | $7,700 | $7,700 | $0 |
Agents Affiliated with this Home
-
Charlie Bonacolta
C
Seller's Agent in 2020
Charlie Bonacolta
Realty World-C Bagans 1st
70 in this area
658 Total Sales
-

Buyer's Agent in 2020
Marisol Martinez
INACTIVE AGENT ACCT
(910) 228-8739
4 in this area
47 Total Sales
-
J
Seller's Agent in 2018
Jonathon Pentecost
INACTIVE AGENT ACCT
(239) 338-7228
Map
Source: Florida Gulf Coast Multiple Listing Service
MLS Number: 220004268
APN: 30-44-27-14-00001.0300
- 8150 Gopher Tortoise Trail
- 8118 Gopher Tortoise Trail
- 8350 Tortoise Isle Ct
- 8190 Fountain Mist Blvd
- 18157 Horizon View Blvd
- 8091 Allamanda Ct
- 8130 Blue Daze Ct
- 8000 Fountain Mist Blvd
- 18231 Beauty Berry Ct
- 2512 10th St W
- 2505 15th St W
- 18301 Plumbago Ct
- 1300 Connie Ave N
- 2511 7th St W
- 18280 Pine Nut Ct
- 1107 Connie Ave N
- 2507 6th St W
- 811 State Ave Unit 18
- 805 Congress Ave
- 2604 10th St W
