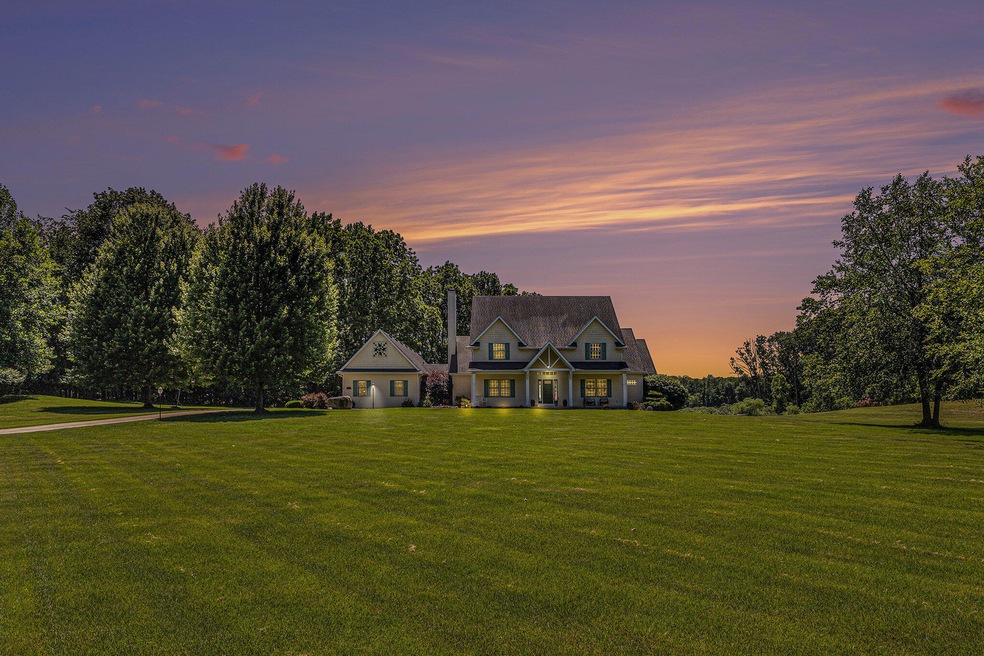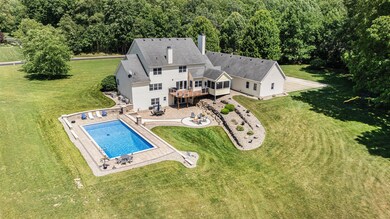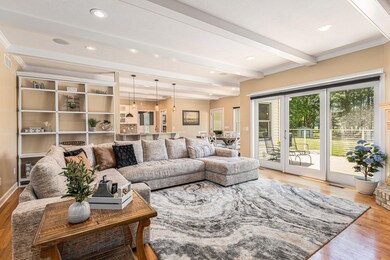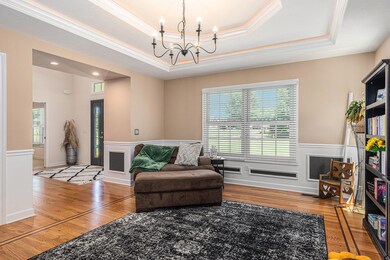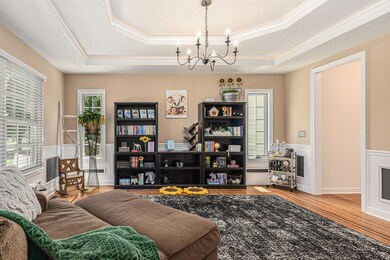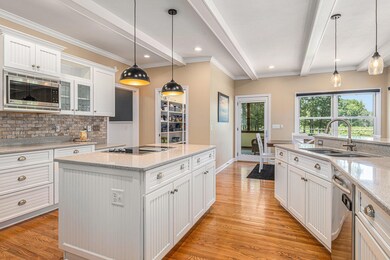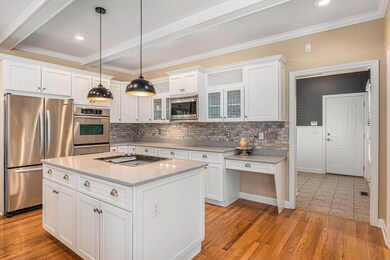
8196 E Walnut Ridge New Carlisle, IN 46552
Estimated payment $5,622/month
Highlights
- Home fronts a pond
- No HOA
- Wet Bar
- Family Room with Fireplace
- 3 Car Attached Garage
- Screened Patio
About This Home
Stunning custom built home in New Prairie School district. Sitting on over 6 acres this waterfront property has it all! The foyer greets you with a private office, spacious formal dining room with tray ceilings, and coffee bar. The gourmet kitchen is filled with stainless steel appliances, walk-in pantry, counter bar seating, and breakfast area which leads to the screened in sun room. The open concept family room with fireplace and custom built-ins provides breathtaking views of the backyard overlooking Finger Lake. The generous main floor master suite offers a Jacuzzi tub, walk in tiled shower, separate vanities and two walk in-closets. The upper level offers 4 additional bedrooms with large closets and 2 full baths. The lower level rec room offers a guest suite with full bath, custom wet bar, wine cellar, sitting area with fireplace, and a game room. The walk out area leads to a paver patio with firepit and a new 20x40 custom inground heated pool with an auto cover. The over sized 3+ car garage leads into an attached bonus room complete with a bathroom. Call to book your showing today!
Home Details
Home Type
- Single Family
Est. Annual Taxes
- $4,200
Year Built
- Built in 2008
Lot Details
- 6.43 Acre Lot
- Home fronts a pond
Parking
- 3 Car Attached Garage
Interior Spaces
- 2-Story Property
- Wet Bar
- Family Room with Fireplace
- 2 Fireplaces
- Great Room with Fireplace
- Living Room
- Dining Room
- Basement
Kitchen
- Microwave
- Dishwasher
Bedrooms and Bathrooms
- 5 Bedrooms
- Spa Bath
Laundry
- Dryer
- Washer
Outdoor Features
- Screened Patio
- Outdoor Storage
Schools
- Prairie View Elementary School
- New Prairie Middle School
- New Prairie High School
Utilities
- Central Air
- Heating System Uses Natural Gas
- Well
Community Details
- No Home Owners Association
- Walnut Ridge Estates Subdivision
Listing and Financial Details
- Assessor Parcel Number 46080430004000068
Map
Home Values in the Area
Average Home Value in this Area
Tax History
| Year | Tax Paid | Tax Assessment Tax Assessment Total Assessment is a certain percentage of the fair market value that is determined by local assessors to be the total taxable value of land and additions on the property. | Land | Improvement |
|---|---|---|---|---|
| 2024 | $6,925 | $642,000 | $83,000 | $559,000 |
| 2023 | $6,846 | $582,800 | $82,800 | $500,000 |
| 2022 | $5,951 | $540,700 | $64,500 | $476,200 |
| 2021 | $4,121 | $399,600 | $65,000 | $334,600 |
| 2020 | $4,179 | $399,600 | $65,000 | $334,600 |
| 2019 | $3,906 | $374,200 | $65,000 | $309,200 |
| 2018 | $4,338 | $378,000 | $65,000 | $313,000 |
| 2017 | $4,237 | $385,600 | $65,000 | $320,600 |
| 2016 | $4,742 | $401,700 | $65,000 | $336,700 |
| 2014 | $5,438 | $525,800 | $67,400 | $458,400 |
Property History
| Date | Event | Price | Change | Sq Ft Price |
|---|---|---|---|---|
| 06/24/2025 06/24/25 | For Sale | $950,000 | +24.2% | $142 / Sq Ft |
| 11/01/2021 11/01/21 | Sold | $765,000 | 0.0% | $122 / Sq Ft |
| 09/11/2021 09/11/21 | Pending | -- | -- | -- |
| 07/21/2021 07/21/21 | For Sale | $765,000 | -- | $122 / Sq Ft |
Purchase History
| Date | Type | Sale Price | Title Company |
|---|---|---|---|
| Quit Claim Deed | -- | -- | |
| Warranty Deed | -- | None Available |
Mortgage History
| Date | Status | Loan Amount | Loan Type |
|---|---|---|---|
| Previous Owner | $100,000 | Credit Line Revolving | |
| Previous Owner | $548,000 | New Conventional | |
| Previous Owner | $152,570 | New Conventional | |
| Previous Owner | $210,500 | Unknown | |
| Previous Owner | $215,000 | Unknown |
Similar Homes in New Carlisle, IN
Source: Northwest Indiana Association of REALTORS®
MLS Number: 823190
APN: 46-08-04-300-042.000-068
- 55554 County Line Rd
- 55420 Forest Cove Ct
- 33811 Ferncrest Ct
- 33693 Woodmont Ridge Dr
- 55232 Sundance Dr
- 54760 County Line Rd
- 33300 Early Rd
- 55420 County Line Rd
- 305 Hill Top Ct
- 305 Hilltop Ct
- 7428 E 400 N
- 716 Gentry Ln
- 0 E Chicago Rd Unit GNR541346
- 312 W Rigg St
- 32980 Nature View Dr
- 312 Tiger Ct Unit 8
- 313 Tiger Ct
- 55751 Wood Duck Ct
- 750 W Michigan St
- 32840 Morning Dove Ct
