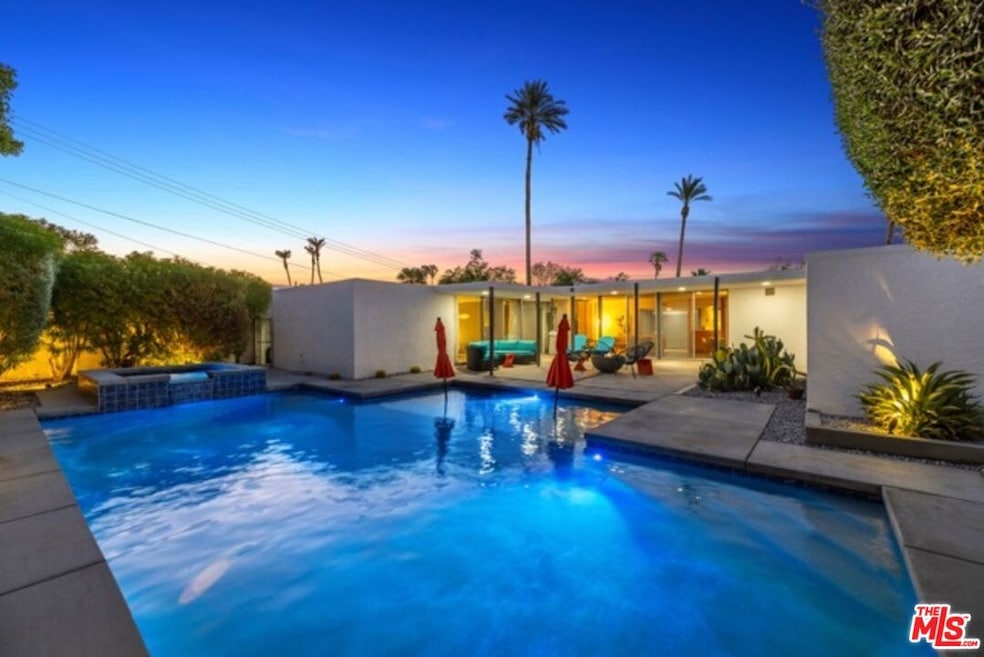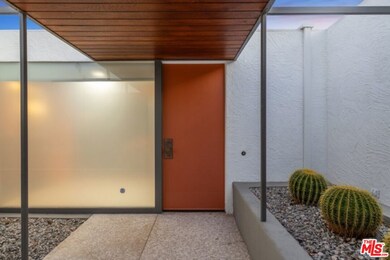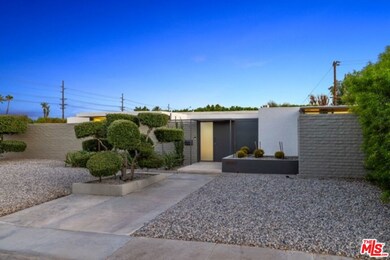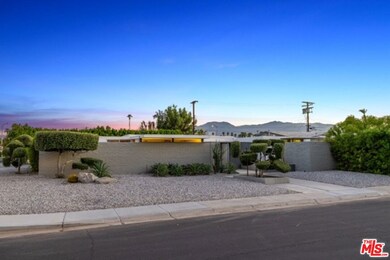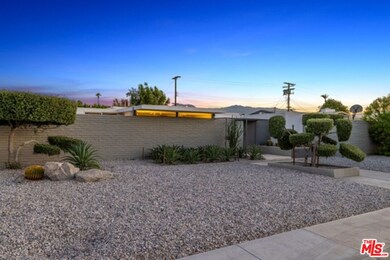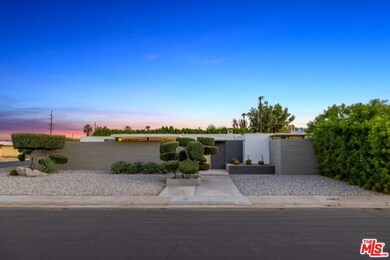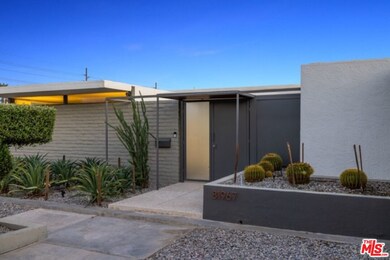Highlights
- Heated In Ground Pool
- Mountain View
- Laundry Room
- Midcentury Modern Architecture
- 2 Car Garage
- Terrazzo Flooring
About This Home
Calling all aficionados of contemporary design: An extraordinary opportunity awaits! This masterpiece of architecture is nestled on a unique parcel with effortlessly maintained surroundings, boasting meticulously preserved elements of midcentury charm and a seamless fusion of indoor and outdoor living. The expansive social space showcases vast expanses of glass, original hearth, and a discreetly tucked-away beverage bar. Ascending clerestory windows offer glimpses of distant peaks, while a captivating feature wall extends seamlessly onto an alfresco patio. The culinary domain is a veritable gallery of fine craftsmanship (yet fully functional!), showcasing cabinetry, countertops, and appliances echoing the era of its inception. Pristine vintage appointments adorn every corner, from flooring to fixtures, switch plates to wallpaper, and beyond. This residence hosts three retreats, including two grand suites with luxurious private baths and immediate access to secluded outdoor sanctuaries. Ample storage solutions abound, while an additional lavatory with exclusive access to a verdant enclave offers unparalleled convenience. The backyard oasis beckons for leisurely gatherings or alfresco dining, perfectly accompanied by the gorgeous pool! Even the garage exudes distinction: a striking breeze block faade graces its rear, complemented by designer entryways accommodating two vehicles with ease. Its resplendent paneled ceiling is a testament to its unparalleled craftsmanship. Seize the moment to claim ownership of this quintessential marvel of mid-century allure!
Listing Agent
Christie's International Real Estate SoCal License #01720454 Listed on: 02/04/2025
Home Details
Home Type
- Single Family
Est. Annual Taxes
- $8,568
Year Built
- Built in 1959
Lot Details
- 10,454 Sq Ft Lot
- Property is zoned R1
Parking
- 2 Car Garage
- Detached Carport Space
Home Design
- Midcentury Modern Architecture
Interior Spaces
- 2,264 Sq Ft Home
- 1-Story Property
- Gas Fireplace
- Living Room with Fireplace
- Dining Area
- Mountain Views
Kitchen
- Oven or Range
- Dishwasher
Flooring
- Carpet
- Terrazzo
Bedrooms and Bathrooms
- 3 Bedrooms
Laundry
- Laundry Room
- Dryer
- Washer
Additional Features
- Heated In Ground Pool
- Central Heating
Community Details
- Call for details about the types of pets allowed
Listing and Financial Details
- Security Deposit $5,300
- Tenant pays for cable TV, electricity, gas
- 12 Month Lease Term
- Assessor Parcel Number 608-122-010
Map
Source: The MLS
MLS Number: 25491485
APN: 608-122-010
- 44784 Sherwood Dr
- 44728 Buckingham St
- 82249 San Jacinto Ave
- 81723 Galahad Ln
- 81710 Little John Ln
- 44260 Monroe St Unit 16
- 44260 Monroe St Unit 54
- 44260 Monroe St Unit 31
- 45546 Aladdin St Unit A101
- 45530 Del Rey Ave
- 0 Fred Waring Dr & Hoover St Unit 219115258
- 0 NW Fred Waring Hoover St Unit 219102015DA
- 45777 Aladdin St
- 81450 Palo Verde Dr N
- 44095 Carob Ct
- 81340 Francis Ave
- 81330 Sirocco Ave
- 00 Deglet Noor & Indio Blvd St
- 81361 Monet Ct
- 81364 Monet Ct
