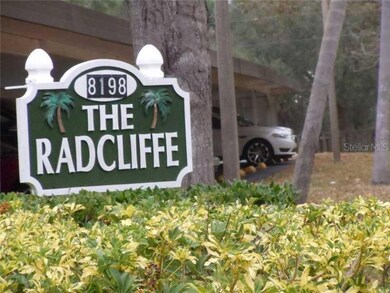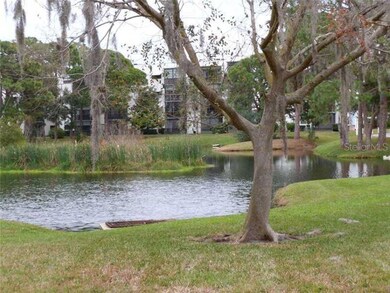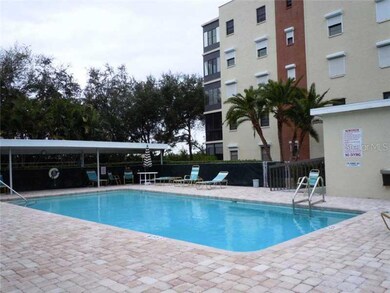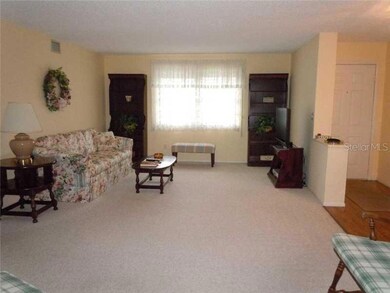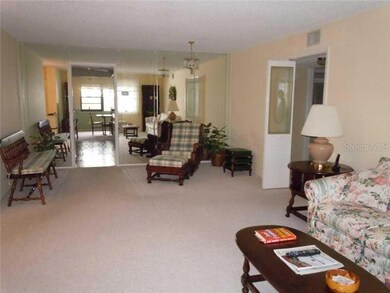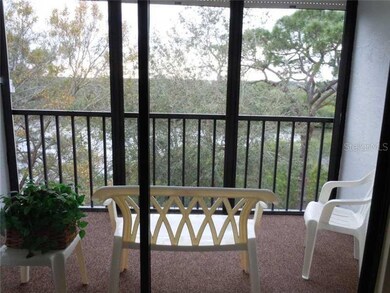
8198 Terrace Garden Dr N Unit 403 Saint Petersburg, FL 33709
Terrace Park at Five Towns NeighborhoodHighlights
- Fitness Center
- Heated Indoor Pool
- View of Trees or Woods
- Oak Trees
- Senior Community
- Deck
About This Home
As of October 2024Active with Contract.Lowest price for this size apt in the Radcliffe, one of three secured bldgs in Five Towns.This spacious 4th flr apt provides beautiful wooded pond views from your kitchen-family rm area,& master bedroom.Exceptionally clean & well maintained apt!Very nice neutral carpeting & pretty hardwood style vinyl floors,newer windows & hurricane shutters throughout some electric!Foyer entry!Bigger closets than the average home.The screened balcony can be accessed from the family rm & master bedroom & affords tranquil pond views,woods & wading birds!The huge inside utility w/washer & dryer,can also be a bonus rm for sewing,crafts,exercise equipment etc. Very flexible floor plan,come see! Large master bedroom w/walk in closet & adjoining bath w/easy to access shower.Covered parking #17 is right in front of the building,1 small pet is welcome!Five Towns is a beautiful complex featuring many ponds & much green space,2 clubhouses,numerous pools,including 2 heated,tennis courts,shuffleboard,fitness center,auditorium,card rooms,planned activities etc!Convenient to the beaches,VA Hospital,shopping,the Pinellas Trail & War Veteran's County Park.Canoe & fish in the nearby Bayou! Bldg has medical alarm system in each apt & a library.Monthly maint.fee $224.90 incl gas,amenities,security, grounds care,sewer,water & transh.Quarterly assoc. fee $533.83 includes escrow reserves for roof,painting etc, bldg ins, basic cable, pest control & management.BEAUTIFUL FURNITURE, EXCEPT FOR FRONT BEDROOM CAN CONVEY W/APT.
Last Agent to Sell the Property
COLDWELL BANKER REALTY License #130858 Listed on: 01/09/2013

Property Details
Home Type
- Condominium
Est. Annual Taxes
- $642
Year Built
- Built in 1985
Lot Details
- Near Conservation Area
- East Facing Home
- Mature Landscaping
- Oak Trees
HOA Fees
Property Views
- Pond
- Woods
Home Design
- Contemporary Architecture
- Slab Foundation
- Built-Up Roof
- Block Exterior
- Stucco
Interior Spaces
- 1,440 Sq Ft Home
- Furnished
- Ceiling Fan
- Thermal Windows
- Rods
- Sliding Doors
- Entrance Foyer
- Family Room Off Kitchen
- Combination Dining and Living Room
- Bonus Room
- Inside Utility
- Medical Alarm
Kitchen
- <<OvenToken>>
- Range<<rangeHoodToken>>
- Recirculated Exhaust Fan
- <<microwave>>
- Dishwasher
- Solid Wood Cabinet
- Disposal
Flooring
- Carpet
- Vinyl
Bedrooms and Bathrooms
- 2 Bedrooms
- Walk-In Closet
- 2 Full Bathrooms
Laundry
- Laundry in unit
- Dryer
- Washer
Parking
- 1 Carport Space
- Assigned Parking
Pool
- Heated Indoor Pool
- Spa
- Child Gate Fence
Outdoor Features
- Balcony
- Deck
- Screened Patio
- Outdoor Storage
- Porch
Location
- Flood Zone Lot
- Property is near public transit
Utilities
- Central Heating and Cooling System
- Heating System Uses Natural Gas
- Gas Water Heater
- High Speed Internet
- Cable TV Available
Listing and Financial Details
- Visit Down Payment Resource Website
- 8 to 12-Month Minimum Lease Term
- Tax Lot 4030
- Assessor Parcel Number 36-30-15-90338-000-4030
Community Details
Overview
- Senior Community
- Association fees include escrow reserves fund, gas, insurance, maintenance structure, ground maintenance, management, private road, recreational facilities, security, sewer, trash, water
- 55 Units
- Resource Property Management 727 581 2662 Association
- Mid-Rise Condominium
- Terr Park Of Five Towns No 28 Condo Subdivision
- Association Owns Recreation Facilities
- The community has rules related to deed restrictions, no truck, recreational vehicles, or motorcycle parking
- 5-Story Property
Amenities
- Elevator
- Community Storage Space
Recreation
- Tennis Courts
- Recreation Facilities
- Shuffleboard Court
- Fitness Center
- Community Pool
Pet Policy
- Pets Allowed
- Pets up to 25 lbs
- 1 Pet Allowed
Security
- Security Service
- Hurricane or Storm Shutters
- Fire and Smoke Detector
Ownership History
Purchase Details
Home Financials for this Owner
Home Financials are based on the most recent Mortgage that was taken out on this home.Purchase Details
Purchase Details
Home Financials for this Owner
Home Financials are based on the most recent Mortgage that was taken out on this home.Purchase Details
Similar Homes in Saint Petersburg, FL
Home Values in the Area
Average Home Value in this Area
Purchase History
| Date | Type | Sale Price | Title Company |
|---|---|---|---|
| Warranty Deed | $219,900 | Tampa Bay Title | |
| Warranty Deed | $250,000 | Greenleaf Title | |
| Warranty Deed | $90,000 | Sunburst Title Agency Inc | |
| Warranty Deed | $73,000 | -- |
Property History
| Date | Event | Price | Change | Sq Ft Price |
|---|---|---|---|---|
| 07/04/2025 07/04/25 | Price Changed | $208,500 | -0.2% | $145 / Sq Ft |
| 06/28/2025 06/28/25 | Price Changed | $209,000 | -4.6% | $145 / Sq Ft |
| 05/09/2025 05/09/25 | Price Changed | $219,000 | -4.7% | $152 / Sq Ft |
| 04/03/2025 04/03/25 | Price Changed | $229,900 | -2.1% | $160 / Sq Ft |
| 03/07/2025 03/07/25 | Price Changed | $234,900 | -2.1% | $163 / Sq Ft |
| 01/30/2025 01/30/25 | Price Changed | $239,900 | -2.0% | $167 / Sq Ft |
| 01/03/2025 01/03/25 | Price Changed | $244,900 | -2.0% | $170 / Sq Ft |
| 11/22/2024 11/22/24 | For Sale | $249,900 | +13.6% | $174 / Sq Ft |
| 10/17/2024 10/17/24 | Sold | $219,900 | 0.0% | $153 / Sq Ft |
| 09/20/2024 09/20/24 | Pending | -- | -- | -- |
| 09/18/2024 09/18/24 | For Sale | $219,900 | -12.0% | $153 / Sq Ft |
| 12/29/2023 12/29/23 | Pending | -- | -- | -- |
| 10/06/2023 10/06/23 | For Sale | $250,000 | 0.0% | $174 / Sq Ft |
| 09/26/2023 09/26/23 | Pending | -- | -- | -- |
| 09/22/2023 09/22/23 | Price Changed | $250,000 | -5.7% | $174 / Sq Ft |
| 08/27/2023 08/27/23 | Price Changed | $265,000 | -3.6% | $184 / Sq Ft |
| 08/10/2023 08/10/23 | For Sale | $275,000 | +205.6% | $191 / Sq Ft |
| 06/16/2014 06/16/14 | Off Market | $90,000 | -- | -- |
| 03/15/2013 03/15/13 | Sold | $90,000 | -2.2% | $63 / Sq Ft |
| 02/14/2013 02/14/13 | Pending | -- | -- | -- |
| 02/08/2013 02/08/13 | Price Changed | $92,000 | -12.4% | $64 / Sq Ft |
| 02/01/2013 02/01/13 | Price Changed | $105,000 | -4.5% | $73 / Sq Ft |
| 01/09/2013 01/09/13 | For Sale | $110,000 | -- | $76 / Sq Ft |
Tax History Compared to Growth
Tax History
| Year | Tax Paid | Tax Assessment Tax Assessment Total Assessment is a certain percentage of the fair market value that is determined by local assessors to be the total taxable value of land and additions on the property. | Land | Improvement |
|---|---|---|---|---|
| 2024 | $591 | $71,994 | -- | -- |
| 2023 | $591 | $69,897 | $0 | $0 |
| 2022 | $683 | $67,861 | $0 | $0 |
| 2021 | $704 | $65,884 | $0 | $0 |
| 2020 | $706 | $64,974 | $0 | $0 |
| 2019 | $703 | $63,513 | $0 | $0 |
| 2018 | $701 | $62,329 | $0 | $0 |
| 2017 | $703 | $61,047 | $0 | $0 |
| 2016 | $673 | $59,791 | $0 | $0 |
| 2015 | $662 | $59,375 | $0 | $0 |
| 2014 | $684 | $58,904 | $0 | $0 |
Agents Affiliated with this Home
-
Kelly Parks

Seller's Agent in 2024
Kelly Parks
COASTAL PROPERTIES GROUP INTER
(727) 408-4486
1 in this area
568 Total Sales
-
Barry Rothstein
B
Seller's Agent in 2024
Barry Rothstein
DALTON WADE INC
(727) 822-8686
2 in this area
38 Total Sales
-
Maria Buote-Mitchell

Seller's Agent in 2023
Maria Buote-Mitchell
LPT REALTY, LLC.
(727) 542-4181
3 in this area
133 Total Sales
-
Larry Fischer

Seller Co-Listing Agent in 2023
Larry Fischer
LPT REALTY, LLC.
(727) 300-6681
1 in this area
407 Total Sales
-
Kendra Fountain

Buyer's Agent in 2023
Kendra Fountain
COASTAL PROPERTIES GROUP INTERNATIONAL
(727) 420-6791
57 Total Sales
-
Margie Lynch
M
Seller's Agent in 2013
Margie Lynch
COLDWELL BANKER REALTY
(727) 421-1984
19 Total Sales
Map
Source: Stellar MLS
MLS Number: U7568826
APN: 36-30-15-90338-000-4030
- 8198 Terrace Garden Dr N Unit 511
- 8198 Terrace Garden Dr N Unit 411
- 8198 Terrace Garden Dr N Unit 407
- 8174 Terrace Garden Dr N Unit 204
- 8174 Terrace Garden Dr N Unit 307
- 8174 Terrace Garden Dr N Unit 110
- 6188 80th St N Unit 102
- 6188 80th St N Unit 101
- 5849 Park St N Unit 308
- 5849 Park St N Unit 201
- 5920 80th St N Unit 309
- 5920 80th St N Unit 308
- 5920 80th St N Unit 406
- 5920 80th St N Unit 103
- 5920 80th St N Unit 107
- 5817 Park St N Unit 310
- 5817 Park St N Unit 204
- 6070 80th St N Unit 410
- 6070 80th St N Unit 109
- 6190 80th St N Unit 310

