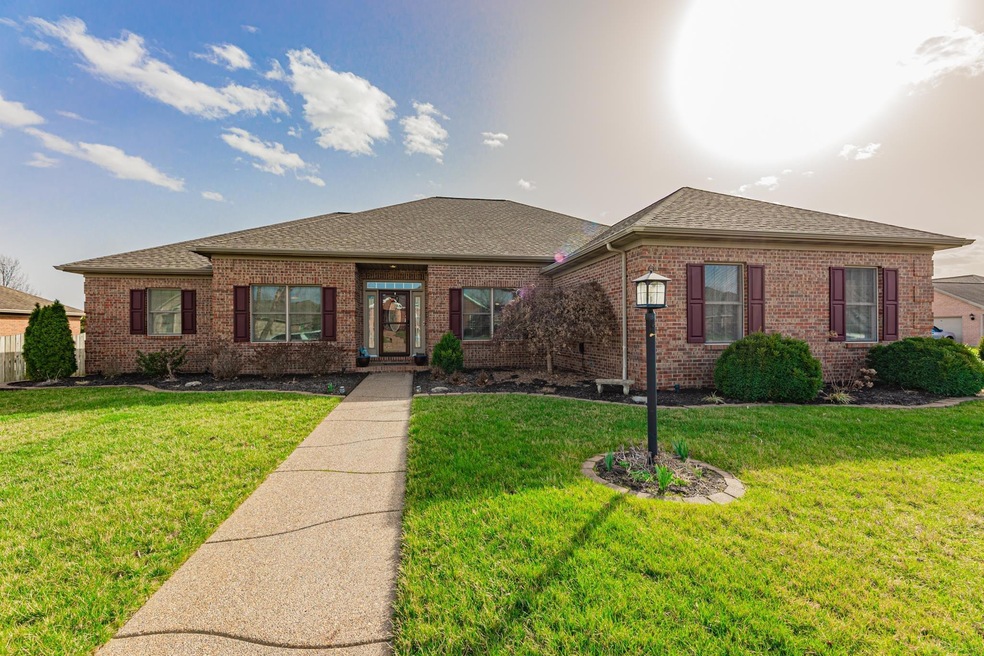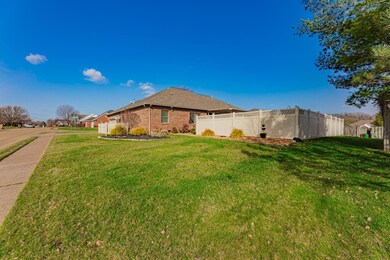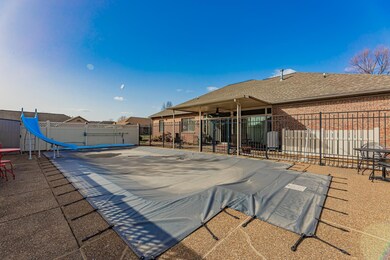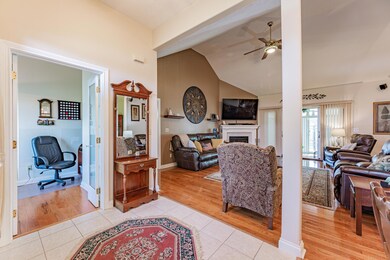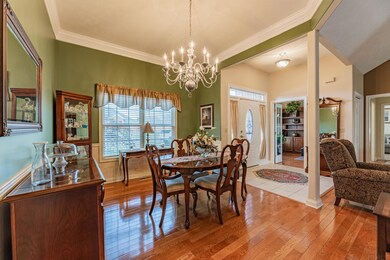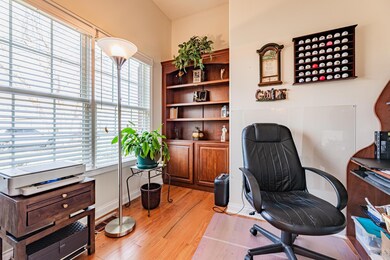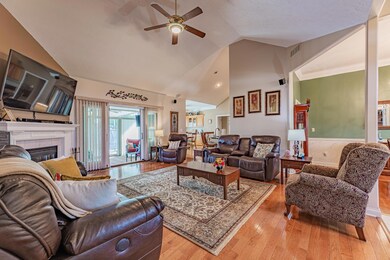
8199 Amhurst Dr Newburgh, IN 47630
Highlights
- In Ground Pool
- Primary Bedroom Suite
- Cathedral Ceiling
- John H. Castle Elementary School Rated A-
- Ranch Style House
- Wood Flooring
About This Home
As of July 2025Step into this one owner, custom built home, and notice the amazing craftsmanship and attention to details. The home has 3 bedrooms and 3.5 baths, a den, and a small home office with a built in bookshelf. When you enter through the front door, notice the rounded corners and beautiful hardwood floors. Pass through the living room, with a gas fireplace and cathedral ceiling, and enter through the sliding doors, into the sunroom. Per the owner, the sunroom stays warm in the winter and cool in the summer. Step outside onto the covered patio, just steps from the inground swimming pool with a slide! Back inside you will find an eat in kitchen with granite countertops, custom cabinets, and plenty of built ins to help keep cabinets organized. Split bedroom design. Two bedrooms and a full bath are just off the kitchen area, while the main bedroom and den are at the other end of the house. The Main bedroom features TWO full bath rooms that are connected by a walk in closet. This home has been very well maintained from the irrigation and grass, to the pool, right down to the crawlspace. Updates for Pool: liner, motor, sump pump, winter cover - (2019). Chlorinator (2022). Updates for House: Roof (2019), windows (2020), breakfast area built ins (2021).
Home Details
Home Type
- Single Family
Est. Annual Taxes
- $2,461
Year Built
- Built in 1997
Lot Details
- 0.27 Acre Lot
- Lot Dimensions are 95x125
- Corner Lot
- Level Lot
- Irrigation
Parking
- 2 Car Attached Garage
Home Design
- Ranch Style House
- Brick Exterior Construction
Interior Spaces
- 2,193 Sq Ft Home
- Tray Ceiling
- Cathedral Ceiling
- Ceiling Fan
- Living Room with Fireplace
- Formal Dining Room
- Crawl Space
- Laundry on main level
Kitchen
- Eat-In Kitchen
- Breakfast Bar
Flooring
- Wood
- Carpet
Bedrooms and Bathrooms
- 3 Bedrooms
- Primary Bedroom Suite
- Walk-In Closet
- Separate Shower
Outdoor Features
- In Ground Pool
- Enclosed patio or porch
Schools
- Castle Elementary School
- Castle North Middle School
- Castle High School
Utilities
- Central Air
- Heating System Uses Gas
Listing and Financial Details
- Assessor Parcel Number 87-12-22-210-108.000-019
Community Details
Overview
- Kingston Subdivision
Recreation
- Community Pool
Ownership History
Purchase Details
Home Financials for this Owner
Home Financials are based on the most recent Mortgage that was taken out on this home.Purchase Details
Home Financials for this Owner
Home Financials are based on the most recent Mortgage that was taken out on this home.Similar Homes in Newburgh, IN
Home Values in the Area
Average Home Value in this Area
Purchase History
| Date | Type | Sale Price | Title Company |
|---|---|---|---|
| Warranty Deed | -- | None Listed On Document | |
| Warranty Deed | $353,000 | -- |
Mortgage History
| Date | Status | Loan Amount | Loan Type |
|---|---|---|---|
| Open | $135,000 | New Conventional | |
| Previous Owner | $51,000 | New Conventional |
Property History
| Date | Event | Price | Change | Sq Ft Price |
|---|---|---|---|---|
| 07/01/2025 07/01/25 | Sold | $410,000 | -1.2% | $171 / Sq Ft |
| 06/10/2025 06/10/25 | Pending | -- | -- | -- |
| 06/07/2025 06/07/25 | Price Changed | $414,900 | -1.2% | $174 / Sq Ft |
| 05/20/2025 05/20/25 | For Sale | $419,900 | 0.0% | $176 / Sq Ft |
| 05/18/2025 05/18/25 | Pending | -- | -- | -- |
| 05/17/2025 05/17/25 | For Sale | $419,900 | +19.0% | $176 / Sq Ft |
| 03/31/2023 03/31/23 | Sold | $353,000 | +3.8% | $161 / Sq Ft |
| 02/28/2023 02/28/23 | Pending | -- | -- | -- |
| 02/28/2023 02/28/23 | For Sale | $340,000 | -- | $155 / Sq Ft |
Tax History Compared to Growth
Tax History
| Year | Tax Paid | Tax Assessment Tax Assessment Total Assessment is a certain percentage of the fair market value that is determined by local assessors to be the total taxable value of land and additions on the property. | Land | Improvement |
|---|---|---|---|---|
| 2024 | $2,593 | $337,300 | $48,200 | $289,100 |
| 2023 | $2,387 | $305,300 | $48,200 | $257,100 |
| 2022 | $2,407 | $294,800 | $48,200 | $246,600 |
| 2021 | $2,288 | $264,400 | $31,700 | $232,700 |
| 2020 | $2,215 | $244,800 | $29,400 | $215,400 |
| 2019 | $2,067 | $226,700 | $27,500 | $199,200 |
| 2018 | $1,886 | $217,100 | $27,500 | $189,600 |
| 2017 | $1,854 | $214,800 | $27,500 | $187,300 |
| 2016 | $1,741 | $204,800 | $27,500 | $177,300 |
| 2014 | $1,676 | $209,000 | $28,900 | $180,100 |
| 2013 | $1,727 | $217,400 | $28,900 | $188,500 |
Agents Affiliated with this Home
-
Susan Shepherd

Seller's Agent in 2025
Susan Shepherd
F.C. TUCKER EMGE
(812) 453-5447
13 in this area
120 Total Sales
-
Johnna Hancock-Blake

Buyer's Agent in 2025
Johnna Hancock-Blake
Berkshire Hathaway HomeServices Indiana Realty
(812) 449-9056
28 in this area
266 Total Sales
-
Cori Walton

Seller's Agent in 2023
Cori Walton
KELLER WILLIAMS CAPITAL REALTY
(812) 760-0826
16 in this area
145 Total Sales
Map
Source: Indiana Regional MLS
MLS Number: 202305633
APN: 87-12-22-210-108.000-019
- 8177 Greencrest Dr
- 3477 Treemont Dr
- 8248 Wyatt Ct
- 7888 Vann Rd Unit 1
- 3703 Cora Ct Unit B
- 7966 Lake Terrace Ct
- 8445 Bell Crossing Dr
- 8459 Bell Crossing Dr
- 3100 Hickory View Dr
- 8458 Bell Crossing Dr
- 8472 Bell Crossing Dr
- 8473 Bell Crossing Dr
- 8487 Bell Crossing Dr
- 8356 Spencer Dr
- 7755 Liberty Ct
- 3587 Sand Dr
- 3509 Sand Dr
- 3500 Sand Dr Unit One
- 8377 Oak Grove Rd
- 8523 Pebble Creek Dr
