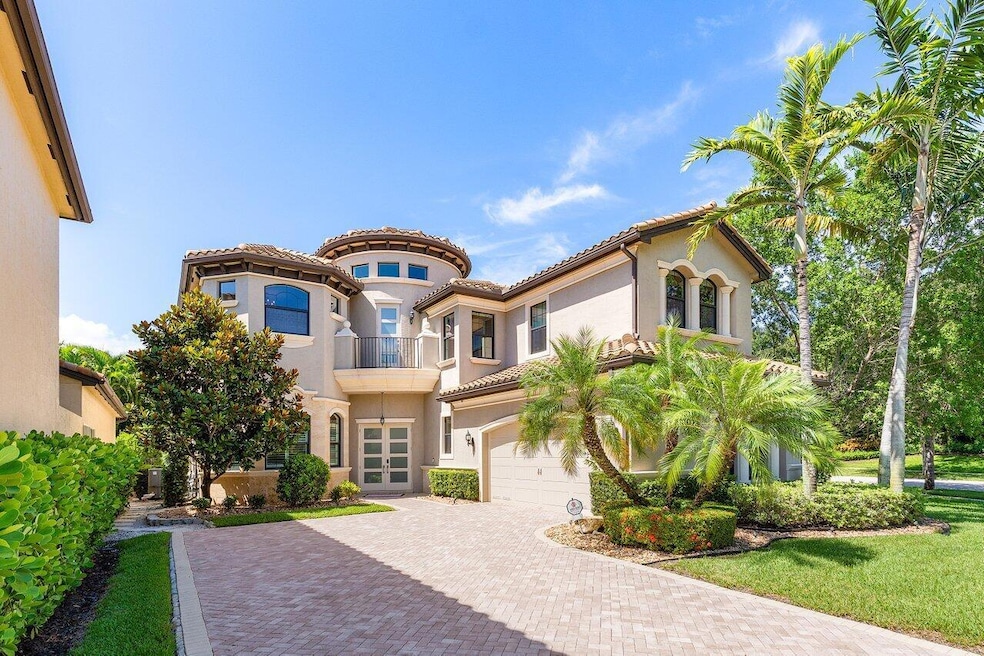8199 Lost Creek Ln Delray Beach, FL 33446
West Delray NeighborhoodEstimated payment $10,864/month
Highlights
- Community Cabanas
- Gated with Attendant
- Wood Flooring
- Whispering Pines Elementary School Rated A-
- Clubhouse
- Garden View
About This Home
Live Where Luxury Meets Lifestyle - Stunning Sydney Model on Oversized Corner Lot with Whole House Generator.Welcome to your dream home--a rare opportunity to own this elegant 4-bedroom, 5-bath Sydney Model, masterfully situated on a massive 14,000+ sq ft fully fenced corner lot. From the moment you arrive, you'll be captivated by the home's crisp modern design, enhanced with handsome developer upgrades and breathtaking curb appeal.Step inside to a dramatic 2-story living room illuminated by designer Ralph Lauren light fixtures, while rich hardwood floors, detailed crown molding, and custom window trim add timeless elegance. Entertain effortlessly with a full wet bar and a 14-ft custom fireplace unit that anchors the living space with sophistication and warmth. *Click More
Home Details
Home Type
- Single Family
Est. Annual Taxes
- $13,040
Year Built
- Built in 2015
Lot Details
- 0.3 Acre Lot
- Fenced
- Sprinkler System
- Property is zoned AGR-PU
HOA Fees
- $799 Monthly HOA Fees
Parking
- 2 Car Attached Garage
- Garage Door Opener
Home Design
- Mediterranean Architecture
Interior Spaces
- 3,939 Sq Ft Home
- 2-Story Property
- Wet Bar
- Crown Molding
- High Ceiling
- Fireplace
- Entrance Foyer
- Great Room
- Family Room
- Formal Dining Room
- Den
- Loft
- Wood Flooring
- Garden Views
Kitchen
- Breakfast Area or Nook
- Built-In Oven
- Gas Range
- Dishwasher
- Disposal
Bedrooms and Bathrooms
- 4 Bedrooms
- 5 Full Bathrooms
- Bidet
- Dual Sinks
- Separate Shower in Primary Bathroom
Laundry
- Dryer
- Washer
Home Security
- Security Lights
- Motion Detectors
- Impact Glass
- Fire and Smoke Detector
Outdoor Features
- Saltwater Pool
- Patio
Schools
- Whispering Pines Elementary School
- Eagles Landing Middle School
- Olympic Heights High School
Utilities
- Central Heating and Cooling System
- Heating System Uses Gas
- Heat Pump System
- The lake is a source of water for the property
- Gas Water Heater
- Cable TV Available
Listing and Financial Details
- Assessor Parcel Number 00424629140004580
- Seller Considering Concessions
Community Details
Overview
- Association fees include common areas, ground maintenance
- Built by GL Homes
- The Bridges Subdivision
Amenities
- Clubhouse
- Game Room
- Community Library
Recreation
- Tennis Courts
- Community Basketball Court
- Community Cabanas
- Community Pool
- Community Spa
- Trails
Security
- Gated with Attendant
- Resident Manager or Management On Site
Map
Home Values in the Area
Average Home Value in this Area
Tax History
| Year | Tax Paid | Tax Assessment Tax Assessment Total Assessment is a certain percentage of the fair market value that is determined by local assessors to be the total taxable value of land and additions on the property. | Land | Improvement |
|---|---|---|---|---|
| 2024 | $13,040 | $814,000 | -- | -- |
| 2023 | $12,748 | $790,291 | $0 | $0 |
| 2022 | $12,668 | $767,273 | $0 | $0 |
| 2021 | $12,645 | $744,925 | $0 | $0 |
| 2020 | $12,576 | $734,640 | $0 | $734,640 |
| 2019 | $13,451 | $735,376 | $0 | $735,376 |
| 2018 | $12,324 | $733,657 | $0 | $733,657 |
| 2017 | $12,393 | $727,669 | $0 | $0 |
| 2016 | $12,453 | $712,702 | $0 | $0 |
| 2015 | $1,968 | $99,000 | $0 | $0 |
| 2014 | $1,737 | $90,000 | $0 | $0 |
Property History
| Date | Event | Price | Change | Sq Ft Price |
|---|---|---|---|---|
| 09/02/2025 09/02/25 | Price Changed | $1,700,000 | -5.5% | $432 / Sq Ft |
| 07/08/2025 07/08/25 | For Sale | $1,799,000 | +87.4% | $457 / Sq Ft |
| 10/26/2018 10/26/18 | Sold | $960,000 | -12.3% | $244 / Sq Ft |
| 09/26/2018 09/26/18 | Pending | -- | -- | -- |
| 05/19/2018 05/19/18 | For Sale | $1,095,000 | -- | $278 / Sq Ft |
Purchase History
| Date | Type | Sale Price | Title Company |
|---|---|---|---|
| Interfamily Deed Transfer | -- | Attorney | |
| Warranty Deed | $960,000 | Preferred Title Inc | |
| Special Warranty Deed | $838,663 | None Available |
Mortgage History
| Date | Status | Loan Amount | Loan Type |
|---|---|---|---|
| Previous Owner | $92,600 | Credit Line Revolving | |
| Previous Owner | $670,930 | New Conventional |
Source: BeachesMLS
MLS Number: R11102924
APN: 00-42-46-29-14-000-4580
- 16578 Ambassador Bridge Rd
- 8365 Hawks Gully Ave
- 16806 Bridge Crossing Cir
- 7920 Palencia Way
- 8389 Hawks Gully Ave
- 8048 Valhalla Dr
- 7856 Trieste Place
- 8029 Valhalla Dr
- 8410 Eagleville Ave
- 8131 Laurel Falls Dr
- 16414 Braeburn Ridge Trail
- 7741 Montecito Place
- 16211 Rosecroft Terrace
- 8305 Fishhawk Falls Ct
- 8115 Laurel Falls Dr
- 8300 Fishhawk Falls Ct
- 8168 Valhalla Dr
- 8161 Valhalla Dr
- 16360 Braeburn Ridge Trail
- 8574 Lewis River Rd
- 8151 Lost Creek Ln
- 16659 Ambassador Bridge Rd
- 16805 Newark Bay Rd
- 16794 Bridge Crossing Cir
- 16939 Bridge Crossing Cir
- 16927 Bridge Crossing Cir
- 8089 Valhalla Dr
- 17062 Watersprite Lakes Rd
- 17064 Teton River Rd
- 8068 Laurel Falls Dr
- 16786 Crown Bridge Dr
- 17099 Five Waters Ave
- 17023 Wandering Wave Ave
- 8227 Oceanus Dr
- 17267 Windy Pointe Ln
- 17225 Windy Pointe Ln
- 8944 Little Falls Way
- 17112 Aquavera Way
- 17496 Sparkling River Rd
- 17119 Aquavera Way







