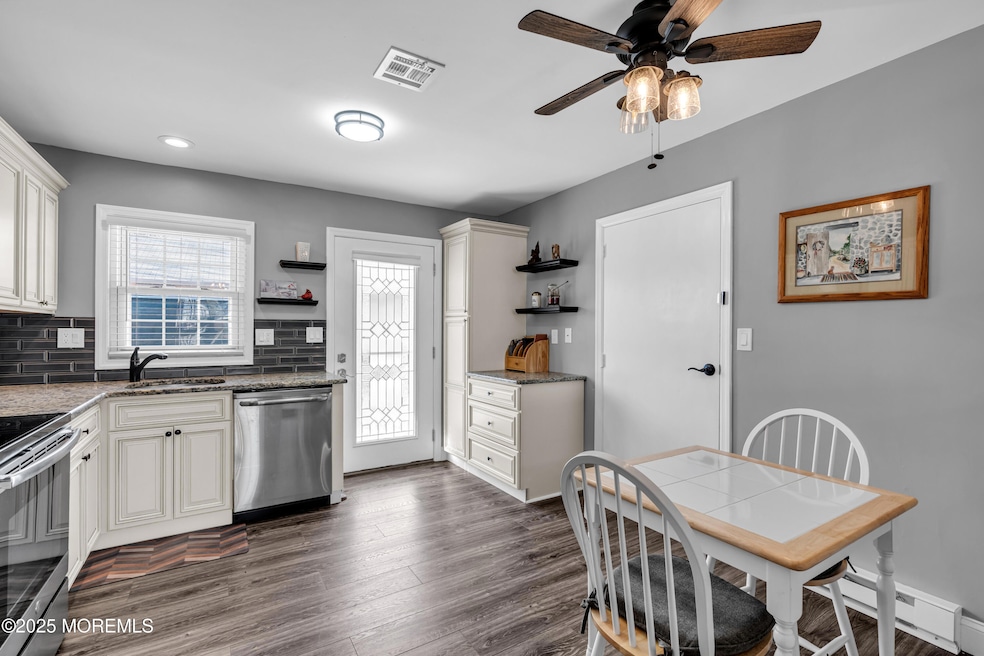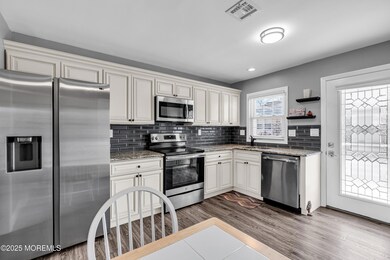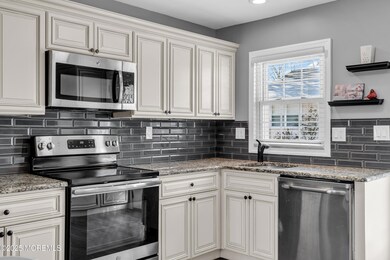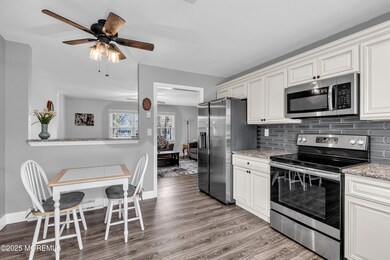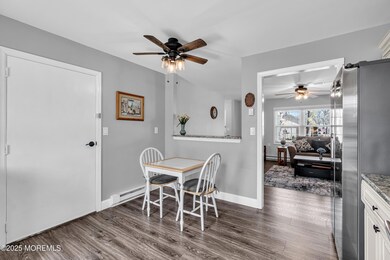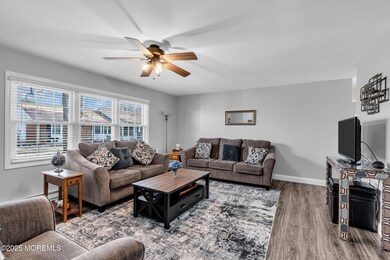
819C Balmoral Ct Unit 1003 Lakewood, NJ 08701
Leisure Village East NeighborhoodHighlights
- Fitness Center
- Senior Community
- Clubhouse
- Outdoor Pool
- New Kitchen
- Granite Countertops
About This Home
As of April 2025Experience the ultimate in senior living at Leisure Village East, where a beautifully updated Baronet model awaits. The kitchen boasts custom features, including a updated glass exterior door, stunning granite counters, tile backsplash, and stainless-steel appliances. The updated bathroom showcases a fully tiled shower and 48-inch Carrara Marble Top Vanity. Luxury plank flooring thru out and upgraded 5'' moldings with newer electrical panel and HVAC. Enjoy the serene sunroom, plentiful storage, and a range of community amenities, including a clubhouse, fitness center, and golf course, all just minutes from shopping and the Jersey Shore beaches.
Property Details
Home Type
- Multi-Family
Est. Annual Taxes
- $3,315
Year Built
- Built in 1970
Lot Details
- 1,307 Sq Ft Lot
- Cul-De-Sac
- Landscaped
HOA Fees
- $316 Monthly HOA Fees
Parking
- 1 Car Direct Access Garage
- Garage Door Opener
- Driveway
Home Design
- Property Attached
- Shingle Roof
Interior Spaces
- 982 Sq Ft Home
- 1-Story Property
- Crown Molding
- Light Fixtures
- Combination Kitchen and Dining Room
- Linoleum Flooring
- Pull Down Stairs to Attic
- Storm Doors
- Dryer
Kitchen
- New Kitchen
- Eat-In Kitchen
- Electric Cooktop
- Microwave
- Dishwasher
- Granite Countertops
Bedrooms and Bathrooms
- 2 Bedrooms
- 1 Full Bathroom
- Primary Bathroom includes a Walk-In Shower
Outdoor Features
- Outdoor Pool
- Enclosed patio or porch
- Exterior Lighting
Schools
- Lakewood Middle School
Utilities
- Central Air
- Baseboard Heating
- Electric Water Heater
Listing and Financial Details
- Exclusions: Personal items
- Assessor Parcel Number 15-01587-0000-00819-03
Community Details
Overview
- Senior Community
- Front Yard Maintenance
- Association fees include common area, community bus, exterior maint, lawn maintenance, pool, snow removal
- Leisure Vlg E Subdivision, Baronet Floorplan
- On-Site Maintenance
Amenities
- Common Area
- Clubhouse
Recreation
- Bocce Ball Court
- Shuffleboard Court
- Fitness Center
- Community Pool
- Snow Removal
Ownership History
Purchase Details
Home Financials for this Owner
Home Financials are based on the most recent Mortgage that was taken out on this home.Purchase Details
Purchase Details
Home Financials for this Owner
Home Financials are based on the most recent Mortgage that was taken out on this home.Purchase Details
Purchase Details
Purchase Details
Purchase Details
Purchase Details
Home Financials for this Owner
Home Financials are based on the most recent Mortgage that was taken out on this home.Map
Similar Homes in Lakewood, NJ
Home Values in the Area
Average Home Value in this Area
Purchase History
| Date | Type | Sale Price | Title Company |
|---|---|---|---|
| Deed | $245,000 | Old Republic National Title | |
| Deed | $156,100 | Counsellors Title | |
| Deed | $118,000 | Green Label Title | |
| Deed | $111,000 | -- | |
| Deed | $58,000 | Old Republic Natl Title | |
| Interfamily Deed Transfer | -- | First Jersey Title Svcs Inc | |
| Deed | $74,900 | -- | |
| Deed | $66,800 | -- |
Mortgage History
| Date | Status | Loan Amount | Loan Type |
|---|---|---|---|
| Open | $145,000 | New Conventional | |
| Previous Owner | $94,000 | New Conventional | |
| Previous Owner | $52,000 | Credit Line Revolving | |
| Previous Owner | $40,000 | Future Advance Clause Open End Mortgage | |
| Previous Owner | $40,000 | Unknown | |
| Previous Owner | $56,750 | No Value Available |
Property History
| Date | Event | Price | Change | Sq Ft Price |
|---|---|---|---|---|
| 04/14/2025 04/14/25 | Sold | $245,000 | -2.0% | $249 / Sq Ft |
| 02/28/2025 02/28/25 | Pending | -- | -- | -- |
| 01/30/2025 01/30/25 | For Sale | $249,900 | +111.8% | $254 / Sq Ft |
| 07/20/2020 07/20/20 | Sold | $118,000 | -1.7% | $120 / Sq Ft |
| 06/03/2020 06/03/20 | Pending | -- | -- | -- |
| 05/05/2020 05/05/20 | Price Changed | $120,000 | -7.7% | $122 / Sq Ft |
| 01/29/2020 01/29/20 | For Sale | $130,000 | -- | $132 / Sq Ft |
Tax History
| Year | Tax Paid | Tax Assessment Tax Assessment Total Assessment is a certain percentage of the fair market value that is determined by local assessors to be the total taxable value of land and additions on the property. | Land | Improvement |
|---|---|---|---|---|
| 2024 | $3,154 | $133,400 | $15,000 | $118,400 |
| 2023 | $2,481 | $133,400 | $15,000 | $118,400 |
| 2022 | $2,481 | $108,700 | $15,000 | $93,700 |
| 2021 | $2,476 | $108,700 | $15,000 | $93,700 |
| 2020 | $2,470 | $108,700 | $15,000 | $93,700 |
| 2019 | $2,376 | $108,700 | $15,000 | $93,700 |
| 2018 | $1,580 | $77,000 | $15,000 | $62,000 |
| 2017 | $1,580 | $77,000 | $15,000 | $62,000 |
| 2016 | $1,699 | $58,000 | $10,000 | $48,000 |
| 2015 | $1,644 | $58,000 | $10,000 | $48,000 |
| 2014 | $1,560 | $58,000 | $10,000 | $48,000 |
Source: MOREMLS (Monmouth Ocean Regional REALTORS®)
MLS Number: 22502575
APN: 15-01587-0000-00819-03-C100C
- 840A Inverness Ct
- 842 Inverness Ct Unit B
- 10 Goldenedge Way
- 844A Inverness Ct Unit 884A
- 876D Balmoral Ct Unit 876D
- 24 Greylawn Dr Unit B75U
- 27 Greylawn Dr
- 885A Inverness Ct
- 3 Greylawn Dr Unit 66D
- 1028B Shetland Dr Unit 102B
- 4 Lilac Springs Ct
- 897C Inverness Ct
- 1022A Shetland Dr
- 33 Nicole Ct
- 1222B Argyll Cir
- 281 Old Toms River Rd
- 1221C Argyll Cir Unit C
- 14 Sunlight Springs Rd
- 20 Brightwinds Ct
- 1028 Shetland Dr
