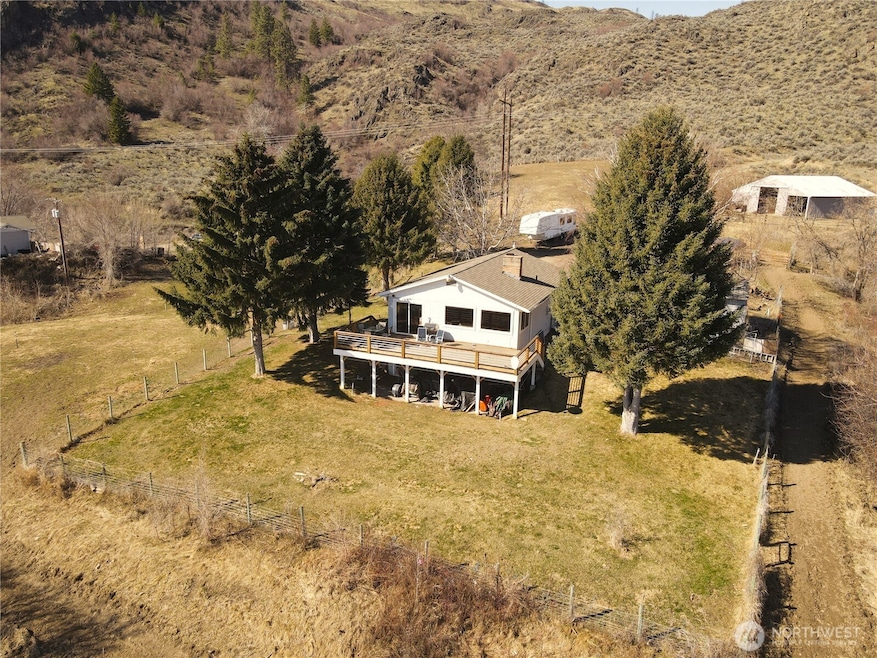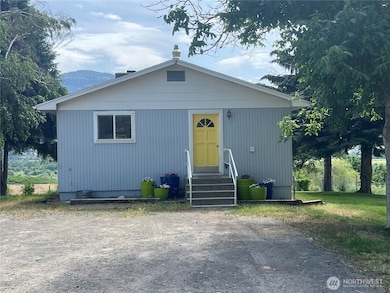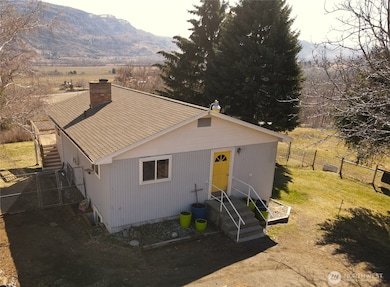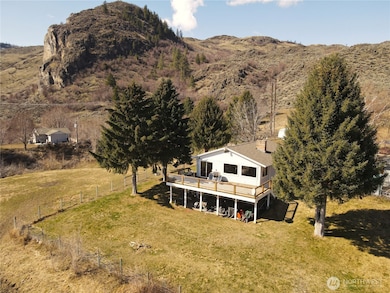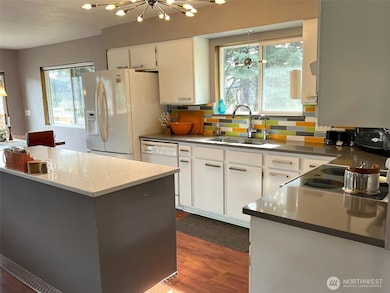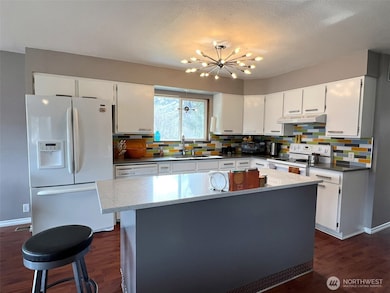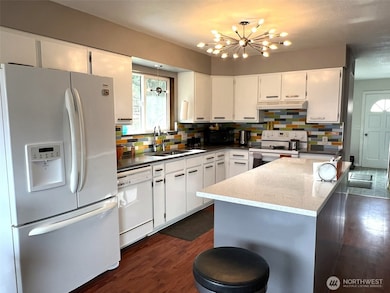81B Golden Rd Oroville, WA 98844
Estimated payment $3,230/month
Highlights
- Barn
- River View
- Secluded Lot
- Horses Allowed On Property
- Deck
- 2 Fireplaces
About This Home
Charming 7-acre equestrian property just minutes from town. The perfect blend of country living in a very convenient location. Spacious, open living space with lots of natural light. Oversized deck to enjoy amazing mountain and territorial views. Efficient fireplaces on both floors help keep this home warm and cozy. 1600 sf barn and ample irrigated fenced pasture area for riding, grazing, and relaxing in serene surroundings. Additional 1 bed 1 bath 736 sf cottage for guests or for potential rental income. Come envision the possibilities with this rare opportunity!
Source: Northwest Multiple Listing Service (NWMLS)
MLS#: 2345958
Home Details
Home Type
- Single Family
Est. Annual Taxes
- $3,335
Year Built
- Built in 1980
Lot Details
- 7.11 Acre Lot
- Partially Fenced Property
- Secluded Lot
- Irrigation
Property Views
- River
- Mountain
- Territorial
Home Design
- Poured Concrete
- Composition Roof
- Wood Composite
Interior Spaces
- 2,080 Sq Ft Home
- 1-Story Property
- Ceiling Fan
- 2 Fireplaces
- Wood Burning Fireplace
- Dining Room
- Finished Basement
- Natural lighting in basement
- Storm Windows
Kitchen
- Stove
- Dishwasher
Flooring
- Carpet
- Laminate
- Vinyl Plank
- Vinyl
Bedrooms and Bathrooms
- Bathroom on Main Level
Laundry
- Dryer
- Washer
Parking
- 1 Parking Space
- Detached Carport Space
Outdoor Features
- Deck
- Patio
- Outbuilding
Schools
- Oroville Elementary School
- Oroville High Middle School
- Oroville High School
Farming
- Barn
- Pasture
Utilities
- Forced Air Heating System
- Shared Well
- Septic Tank
Additional Features
- Number of ADU Units: 1
- Horses Allowed On Property
Community Details
- No Home Owners Association
- Oroville Subdivision
Listing and Financial Details
- Down Payment Assistance Available
- Visit Down Payment Resource Website
- Assessor Parcel Number 3927050006
Map
Home Values in the Area
Average Home Value in this Area
Property History
| Date | Event | Price | List to Sale | Price per Sq Ft |
|---|---|---|---|---|
| 09/08/2025 09/08/25 | Price Changed | $560,000 | -3.4% | $269 / Sq Ft |
| 06/18/2025 06/18/25 | Price Changed | $580,000 | -3.3% | $279 / Sq Ft |
| 05/21/2025 05/21/25 | Price Changed | $600,000 | +22.4% | $288 / Sq Ft |
| 03/19/2025 03/19/25 | For Sale | $490,000 | -- | $236 / Sq Ft |
Source: Northwest Multiple Listing Service (NWMLS)
MLS Number: 2345958
- 193 Golden Rd
- 111 Eaglebluff
- 28 Eagles Bluff Rd
- 0 XX Ellemeham Mountain Rd
- 837 C Ellemeham Mountain Rd
- 836 TBD Ellemeham Mountain Rd
- 111 Ellemeham Mountain Rd
- 124 Main St
- 113 Eagles Bluff Rd
- 302 Main St
- 420 Juniper St
- 517 Juniper St
- 615 5th St
- 416 5th Ave
- 910 Dogwood St
- 50 Jennings Loop Rd
- 1415 Cherry St
- 506 Central Ave
- 0 xxx Loomis-Oroville Rd
- 1513 Ironwood St
