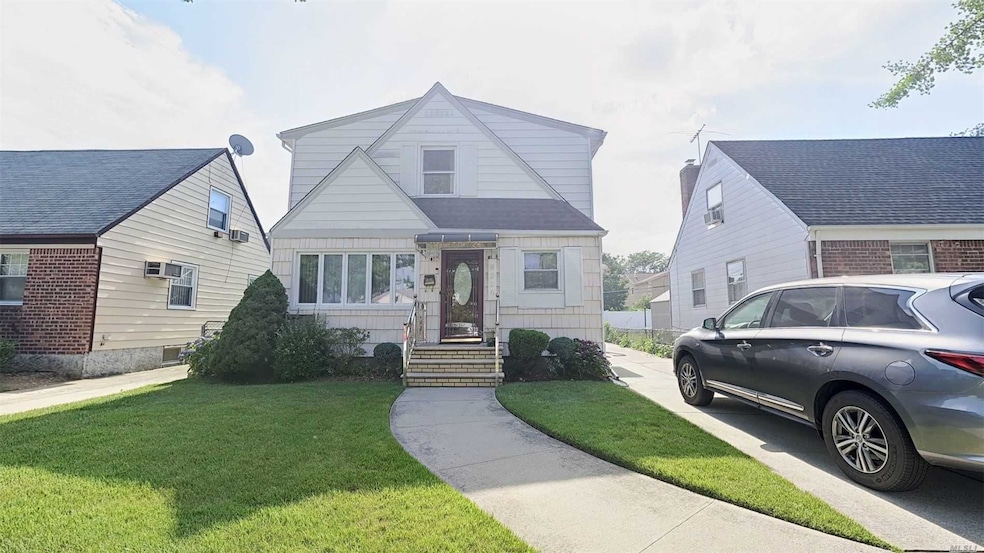
82-26 263rd St Glen Oaks, NY 11004
Estimated Value: $916,144 - $1,053,000
Highlights
- Colonial Architecture
- Wood Flooring
- Marble Countertops
- P.S.115Q James J Ambrose School Rated A
- Main Floor Primary Bedroom
- 1 Car Detached Garage
About This Home
As of October 2020A Spacious & Sunny Colonial in Floral Park, Queens. This House is Fully Updated!! 5 Bedrooms, 3 Bathrooms, Imported Granite Kitchen Countertops, Custom Thomasville Cabinets & Italian Marbled Bathrooms. A Gorgeous Wide-Open Basement with a State of the Art Heating & Cooling System - Infinity Series Dual Air Filtration, Air Ventilator & UV Humidification with a High Rated Energy Efficient Heating unit. Also Features a Private Detached 1 Car Garage with a Long Driveway (Park 5+ Cars), Low Taxes, District 26 Schools, in the Excellent High-Demand Neighborhood of Floral Park/Glen Oaks. 40x100 Lot size, Located 1 block from Hillside Avenue. Will Not Last!!
Last Agent to Sell the Property
Rare Holdings LLC Brokerage Phone: 516-675-7115 License #10491209205 Listed on: 07/23/2020
Last Buyer's Agent
Rare Holdings LLC Brokerage Phone: 516-675-7115 License #10491209205 Listed on: 07/23/2020
Home Details
Home Type
- Single Family
Est. Annual Taxes
- $8,090
Year Built
- Built in 1950 | Remodeled in 2019
Lot Details
- 4,000 Sq Ft Lot
- Lot Dimensions are 40x100
- Private Entrance
- Back Yard Fenced
Parking
- 1 Car Detached Garage
- Driveway
Home Design
- Colonial Architecture
- Vinyl Siding
Kitchen
- Marble Countertops
- Granite Countertops
Bedrooms and Bathrooms
- 5 Bedrooms
- Primary Bedroom on Main
- 3 Full Bathrooms
Utilities
- Ductless Heating Or Cooling System
- Heating System Uses Natural Gas
Additional Features
- Wood Flooring
- Basement Fills Entire Space Under The House
- Patio
Listing and Financial Details
- Legal Lot and Block 52 / 8756
- Assessor Parcel Number 08756-0052
Ownership History
Purchase Details
Home Financials for this Owner
Home Financials are based on the most recent Mortgage that was taken out on this home.Purchase Details
Home Financials for this Owner
Home Financials are based on the most recent Mortgage that was taken out on this home.Similar Homes in Glen Oaks, NY
Home Values in the Area
Average Home Value in this Area
Purchase History
| Date | Buyer | Sale Price | Title Company |
|---|---|---|---|
| Iyer Jyotirugmani | $775,000 | -- | |
| Iyer Jyotirugmani | $775,000 | -- | |
| Alex Varughese | $32,500 | Fidelity National Title Ins | |
| Alex Varughese | -- | Fidelity National Title Ins |
Mortgage History
| Date | Status | Borrower | Loan Amount |
|---|---|---|---|
| Open | Iyer Jyotirugmani | $510,400 | |
| Closed | Iyer Jyotirugmani | $510,400 | |
| Previous Owner | Alex Lisha | $36,000 | |
| Previous Owner | Alex Lisha | $417,000 | |
| Previous Owner | Alex Lisha | $50,000 | |
| Previous Owner | Alex Lisha | $400,000 | |
| Previous Owner | Alex Lisha | $170,000 | |
| Previous Owner | Alex Lisha | $100,000 | |
| Previous Owner | Alex Varughese | $260,000 | |
| Previous Owner | Alex Varughese | $59,500 |
Property History
| Date | Event | Price | Change | Sq Ft Price |
|---|---|---|---|---|
| 10/20/2020 10/20/20 | Sold | $775,000 | -3.1% | -- |
| 07/23/2020 07/23/20 | Pending | -- | -- | -- |
| 07/23/2020 07/23/20 | For Sale | $799,999 | -- | -- |
Tax History Compared to Growth
Tax History
| Year | Tax Paid | Tax Assessment Tax Assessment Total Assessment is a certain percentage of the fair market value that is determined by local assessors to be the total taxable value of land and additions on the property. | Land | Improvement |
|---|---|---|---|---|
| 2024 | $8,162 | $45,864 | $17,014 | $28,850 |
| 2023 | $9,143 | $45,521 | $15,956 | $29,565 |
| 2022 | $7,523 | $44,640 | $17,940 | $26,700 |
| 2021 | $8,526 | $41,580 | $17,940 | $23,640 |
| 2020 | $7,794 | $38,220 | $17,940 | $20,280 |
| 2019 | $7,815 | $38,760 | $17,940 | $20,820 |
| 2018 | $7,726 | $39,360 | $17,940 | $21,420 |
| 2017 | $7,386 | $37,701 | $17,641 | $20,060 |
| 2016 | $6,801 | $37,701 | $17,641 | $20,060 |
| 2015 | $4,070 | $35,460 | $19,920 | $15,540 |
| 2014 | $4,070 | $35,301 | $19,468 | $15,833 |
Agents Affiliated with this Home
-
Niraj Ghai

Seller's Agent in 2020
Niraj Ghai
Rare Holdings LLC
(917) 443-8895
2 in this area
28 Total Sales
Map
Source: OneKey® MLS
MLS Number: KEY3236149
APN: 08756-0052
- 262-09 82nd Ave
- 26415 82nd Ave
- 8112 264th St
- 82-30 266th St
- 8123 260th St
- 8260 266th St
- 258-15 83rd Ave
- 82-13 258th St
- 259-09 81st Ave
- 80-32 264th St
- 83-03 258th St
- 259-03 81st Ave
- 8140 268th St
- 80-45 259th St
- 80-18 261st St
- 268-3 83rd Ave Unit 2nd Fl
- 268-04 83rd Ave
- 81-23 268th St
- 81-50 Langdale St Unit 259a
- 80-60 268th St
