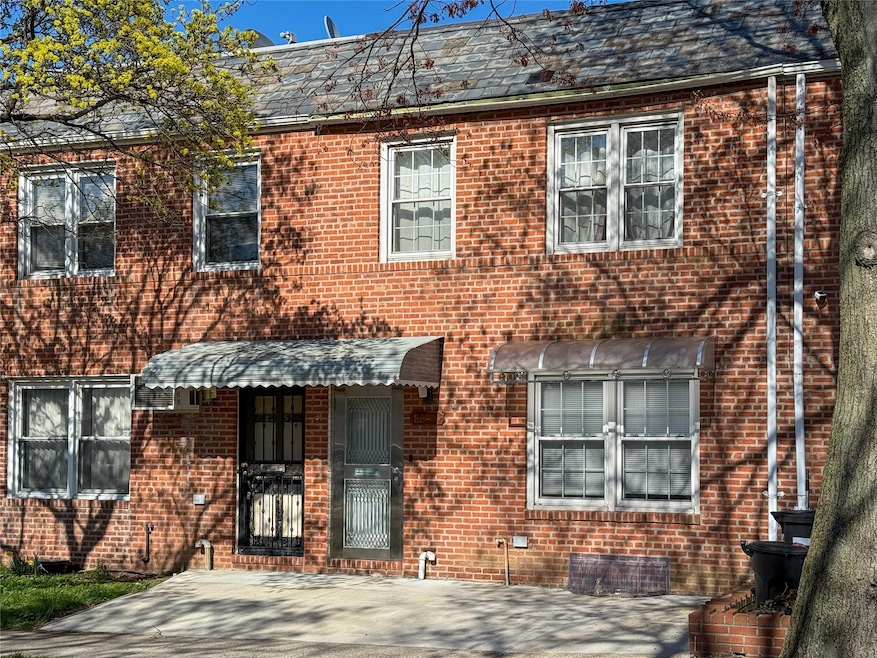
82-55 251st St Jamaica, NY 11426
Bellerose NeighborhoodEstimated payment $4,542/month
Highlights
- Property is near public transit
- Wood Flooring
- Stainless Steel Appliances
- P.S.133Q Rated A-
- Covered patio or porch
- Recessed Lighting
About This Home
Welcome to this beautifully updated 3-bedroom, 2-bath home offering a perfect blend of comfort and functionality. With 1,188 sq ft of living space across two stories plus a full basement, this property provides ample room for a variety of lifestyles. With its newly renovated flooring, upgraded kitchen, and updated electrical & lighting, this gem is move in ready. Step inside to find a welcoming living room that flows seamlessly into the newly renovated gourmet kitchen—a true culinary enthusiast's dream featuring premium quartz countertops, sophisticated tiled backsplash, and high-end appliances including a Frigidaire oven with gas range and LG ThinQ refrigerator with water filtration system. The elegant cabinetry and oversized stainless sink complete this stunning kitchen transformation. The main level boasts a versatile bonus room adjacent to the living area—perfect as a dining space, cozy den, or productive home office, features direct access to the back porch with a stylish new steel railing and canopy overlooking the back yard. A unique feature of this property is the secondary parking area with back gate access, hidden from the main road—a rare and valuable amenity in today's market. In front of the property you'll find a new concrete patio, new steel awning and new steel storm door. Downstairs, the spacious full basement includes an additional bonus room, offering extra space for a gym, guest area, or additional storage. This exceptional property represents the perfect blend of classic character and modern upgrades. Don't miss the chance to make it your own!
Townhouse Details
Home Type
- Townhome
Est. Annual Taxes
- $6,095
Year Built
- Built in 1945
Lot Details
- 1,800 Sq Ft Lot
- Back Yard Fenced
Parking
- On-Street Parking
Home Design
- Brick Exterior Construction
Interior Spaces
- 1,188 Sq Ft Home
- 2-Story Property
- Ceiling Fan
- Recessed Lighting
- Awning
- Storage
- Finished Basement
- Basement Fills Entire Space Under The House
Kitchen
- Gas Oven
- Microwave
- Stainless Steel Appliances
Flooring
- Wood
- Tile
- Vinyl
Bedrooms and Bathrooms
- 3 Bedrooms
- 2 Full Bathrooms
Home Security
Outdoor Features
- Covered patio or porch
- Shed
Location
- Property is near public transit
Schools
- Ps 133 Elementary School
- Irwin Altman Middle School 172
- Martin Van Buren High School
Utilities
- Cooling System Mounted To A Wall/Window
- Hot Water Heating System
- Heating System Uses Natural Gas
- Cable TV Available
Listing and Financial Details
- Legal Lot and Block 52 / 8583
- Assessor Parcel Number 085830052
Map
Home Values in the Area
Average Home Value in this Area
Tax History
| Year | Tax Paid | Tax Assessment Tax Assessment Total Assessment is a certain percentage of the fair market value that is determined by local assessors to be the total taxable value of land and additions on the property. | Land | Improvement |
|---|---|---|---|---|
| 2025 | $6,083 | $33,588 | $10,628 | $22,960 |
| 2024 | $6,095 | $31,687 | $11,372 | $20,315 |
| 2023 | $5,723 | $29,894 | $9,164 | $20,730 |
| 2022 | $5,670 | $42,360 | $12,360 | $30,000 |
| 2021 | $5,629 | $39,480 | $12,360 | $27,120 |
| 2020 | $5,629 | $34,920 | $12,360 | $22,560 |
| 2019 | $5,231 | $31,920 | $12,360 | $19,560 |
| 2018 | $4,781 | $24,912 | $9,628 | $15,284 |
| 2017 | $4,769 | $24,867 | $11,308 | $13,559 |
| 2016 | $4,380 | $24,867 | $11,308 | $13,559 |
| 2015 | $2,983 | $23,325 | $12,687 | $10,638 |
| 2014 | $2,983 | $22,005 | $13,693 | $8,312 |
Property History
| Date | Event | Price | Change | Sq Ft Price |
|---|---|---|---|---|
| 06/04/2025 06/04/25 | For Sale | $729,000 | 0.0% | $614 / Sq Ft |
| 06/03/2025 06/03/25 | Off Market | $729,000 | -- | -- |
| 06/02/2025 06/02/25 | Pending | -- | -- | -- |
| 04/21/2025 04/21/25 | For Sale | $729,000 | +4.3% | $614 / Sq Ft |
| 09/19/2024 09/19/24 | Pending | -- | -- | -- |
| 08/28/2024 08/28/24 | Price Changed | $699,000 | -5.4% | -- |
| 08/15/2024 08/15/24 | Price Changed | $739,000 | -2.6% | -- |
| 05/08/2024 05/08/24 | For Sale | $759,000 | -- | -- |
Purchase History
| Date | Type | Sale Price | Title Company |
|---|---|---|---|
| Deed | $359,000 | -- | |
| Deed | $359,000 | -- | |
| Deed | $370,000 | -- | |
| Deed | $370,000 | -- | |
| Interfamily Deed Transfer | -- | -- | |
| Interfamily Deed Transfer | -- | -- |
Mortgage History
| Date | Status | Loan Amount | Loan Type |
|---|---|---|---|
| Open | $345 | No Value Available | |
| Open | $287,200 | Purchase Money Mortgage | |
| Closed | $287,200 | Purchase Money Mortgage | |
| Previous Owner | $240,000 | Purchase Money Mortgage |
Similar Homes in the area
Source: OneKey® MLS
MLS Number: 850271
APN: 08583-0052
- 82-65 250th St
- 83-04 251st St
- 82-16 251st St
- 252-14 82nd Rd
- 82-01 251st St
- 82-1 251st St
- 81-42 250th St
- 8127 252nd St
- 83-29 Little Neck Pkwy
- 8151 248th St
- 82-03 247th St
- 83-17 247th St
- 83-46 248th St
- 84-25 249th St
- 81-24 248th St
- 8127 247th St
- 84-17 247th St
- 80-51 Little Neck Pkwy
- 247-78 77th Crescent Unit B
- 8211 Commonwealth Blvd






