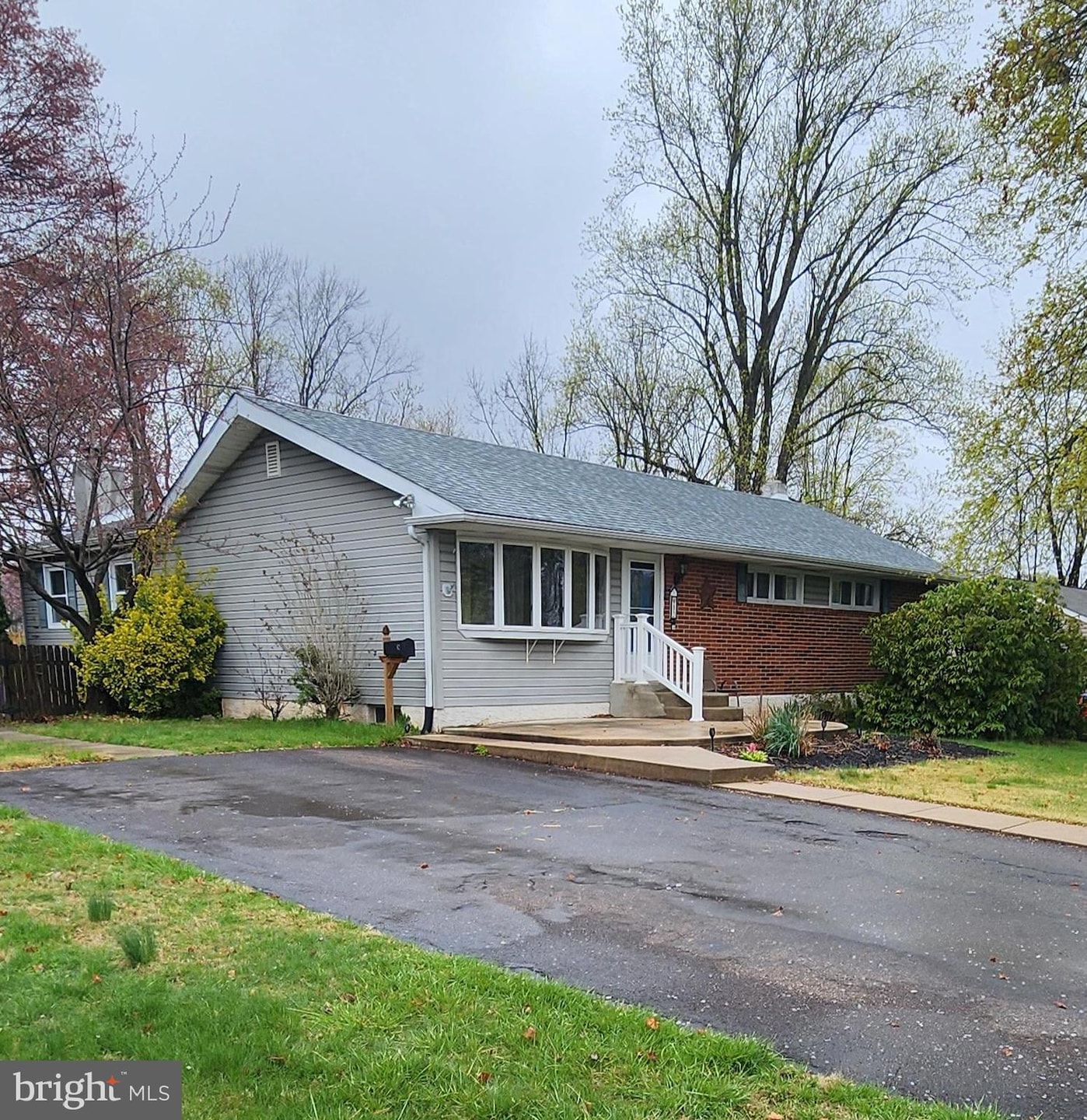
82 Acorn Dr Warminster, PA 18974
Highlights
- Deck
- 1 Fireplace
- Great Room
- Rambler Architecture
- Bonus Room
- No HOA
About This Home
As of June 2025Come see this expanded Ranch located in Willow Farms. This three bedroom home has lots of potential to make this home exceptional! Enter into the large open living room/dining area attached to the open family room that features a brick fireplace! The kitchen has possibilities to be expanded into the breakfast area and make a really great kitchen. There are three bedroom, 1full and one 1/2 bath on this floor. A few steps down from the family room is a sunny bonus room that leads you into the great room with vaulted ceilings and lots of windows and skylights. This room could be used for many different things so use your imagination! The double sliding doors lead you to a deck overlooking a fenced back yard with 2 large sheds and a patio.Sitting .45 acres *Property is being sold in as is condition
Last Agent to Sell the Property
Homestarr Realty License #RS194465L Listed on: 04/13/2025

Home Details
Home Type
- Single Family
Est. Annual Taxes
- $4,707
Year Built
- Built in 1955
Lot Details
- 0.46 Acre Lot
- Lot Dimensions are 100.00 x 200.00
- Back Yard Fenced
- Property is zoned R2
Home Design
- Rambler Architecture
- Block Foundation
- Frame Construction
Interior Spaces
- 1,648 Sq Ft Home
- Property has 2 Levels
- Ceiling Fan
- Skylights
- 1 Fireplace
- Sliding Doors
- Great Room
- Bonus Room
Kitchen
- Breakfast Area or Nook
- Gas Oven or Range
- Dishwasher
Bedrooms and Bathrooms
- 3 Main Level Bedrooms
- Bathtub with Shower
Basement
- Basement Fills Entire Space Under The House
- Sump Pump
- Laundry in Basement
Parking
- 6 Parking Spaces
- 6 Driveway Spaces
Outdoor Features
- Deck
- Patio
- Shed
Utilities
- Central Air
- Hot Water Baseboard Heater
- Natural Gas Water Heater
Community Details
- No Home Owners Association
- Willow Farms Subdivision
Listing and Financial Details
- Tax Lot 015
- Assessor Parcel Number 49-002-015
Ownership History
Purchase Details
Home Financials for this Owner
Home Financials are based on the most recent Mortgage that was taken out on this home.Purchase Details
Similar Homes in the area
Home Values in the Area
Average Home Value in this Area
Purchase History
| Date | Type | Sale Price | Title Company |
|---|---|---|---|
| Deed | $400,000 | Matrix Abstract | |
| Quit Claim Deed | -- | -- |
Mortgage History
| Date | Status | Loan Amount | Loan Type |
|---|---|---|---|
| Open | $20,000 | New Conventional | |
| Open | $380,000 | New Conventional |
Property History
| Date | Event | Price | Change | Sq Ft Price |
|---|---|---|---|---|
| 06/20/2025 06/20/25 | Sold | $400,000 | 0.0% | $243 / Sq Ft |
| 04/15/2025 04/15/25 | Pending | -- | -- | -- |
| 04/13/2025 04/13/25 | For Sale | $399,900 | -- | $243 / Sq Ft |
Tax History Compared to Growth
Tax History
| Year | Tax Paid | Tax Assessment Tax Assessment Total Assessment is a certain percentage of the fair market value that is determined by local assessors to be the total taxable value of land and additions on the property. | Land | Improvement |
|---|---|---|---|---|
| 2024 | $4,559 | $21,600 | $5,560 | $16,040 |
| 2023 | $4,419 | $21,600 | $5,560 | $16,040 |
| 2022 | $4,324 | $21,600 | $5,560 | $16,040 |
| 2021 | $4,223 | $21,600 | $5,560 | $16,040 |
| 2020 | $4,164 | $21,600 | $5,560 | $16,040 |
| 2019 | $3,943 | $21,600 | $5,560 | $16,040 |
| 2018 | $3,849 | $21,600 | $5,560 | $16,040 |
| 2017 | $3,736 | $21,600 | $5,560 | $16,040 |
| 2016 | $3,736 | $21,600 | $5,560 | $16,040 |
| 2015 | $3,694 | $21,600 | $5,560 | $16,040 |
| 2014 | $3,694 | $21,600 | $5,560 | $16,040 |
Agents Affiliated with this Home
-
S
Seller's Agent in 2025
Stephanie Pappas
Homestarr Realty
(215) 340-6406
1 in this area
21 Total Sales
-

Buyer's Agent in 2025
Eldar Badal
RE/MAX
(267) 746-6000
1 in this area
24 Total Sales
Map
Source: Bright MLS
MLS Number: PABU2092320
APN: 49-002-015
- 100 Valley Rd
- 711 W County Line Rd
- 10 Eagle Ct
- 13 Eagle Ct
- Faraday Plan at Liberty Ridge
- Westmont Plan at Liberty Ridge
- Northbrook Plan at Liberty Ridge
- 611 Liberty Ridge Rd
- 607 Liberty Ridge Rd
- 605 Liberty Ridge Rd
- 603 Liberty Ridge Rd
- 616 Liberty Ridge Rd
- 221 Sassafras Ct
- 81 Basswood Ct Unit 81
- 1334 Mallard Cir
- 29 Maurice Ln
- 48 Maurice Ln
- 1575 W Street Rd Unit 118
- 1575 W Street Rd Unit 822
- 370 Kansas Rd






