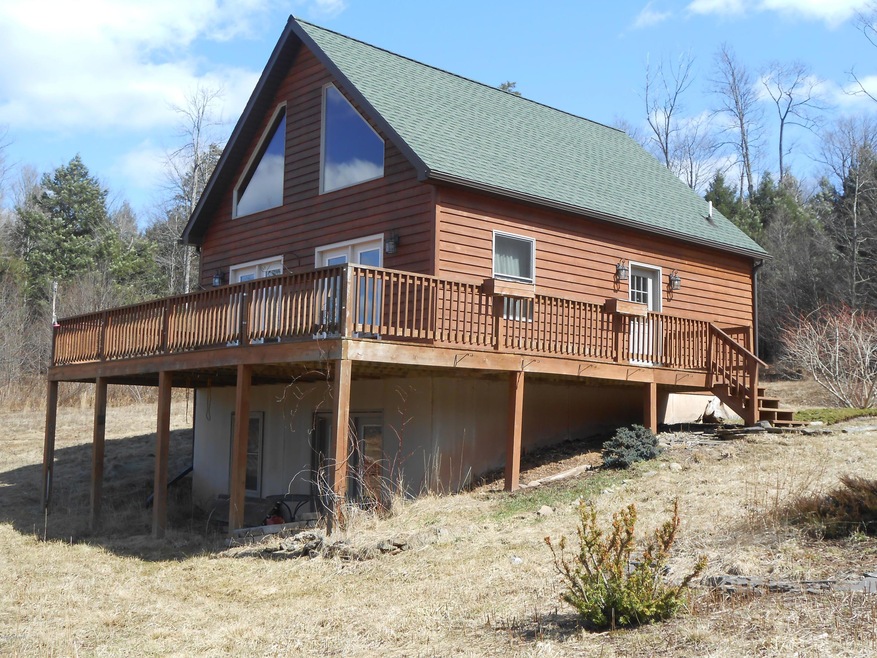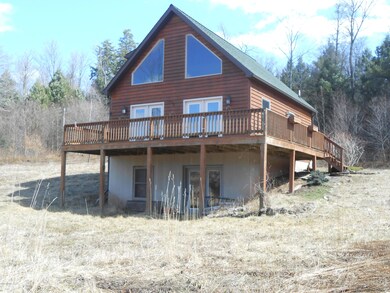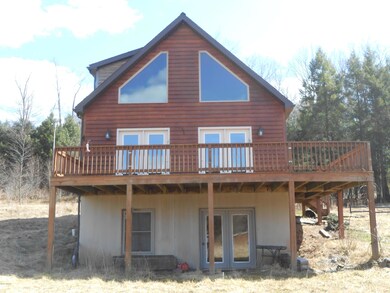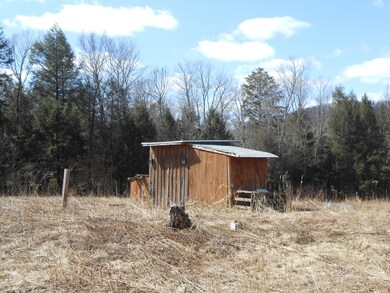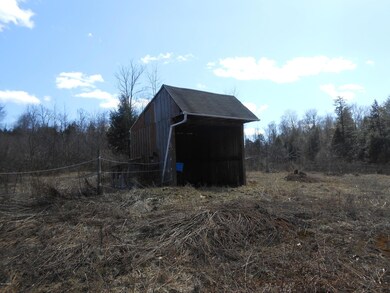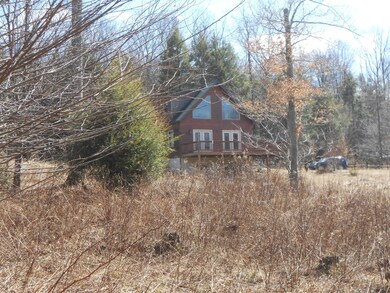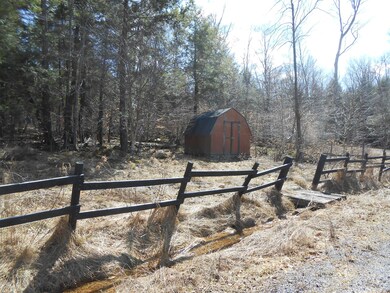
82 Alder Ln Trout Run, PA 17771
Highlights
- Barn
- 12.99 Acre Lot
- Deck
- Views of Trees
- Open Floorplan
- Vaulted Ceiling
About This Home
As of September 2017VIEW-T-FULL!!! This one of a kind first class custom made home is calling your name. Daylight walk-out basement adds added living area to this hillside home that sets on a serene 12.99 acres. The craftsmanship and beauty is truly unmatched and you have to see it in person! Has all the amenities for the animal lover, have your own farmette.
Great location, great price, call or text Dee today at 570-337-5677 to see your next home or cabin!
Last Agent to Sell the Property
Dee Watkins
EXP Realty, LLC Listed on: 04/14/2015
Home Details
Home Type
- Single Family
Est. Annual Taxes
- $2,087
Year Built
- Built in 2004
Lot Details
- 12.99 Acre Lot
- Property fronts a private road
- Sloped Lot
- Cleared Lot
- Property is zoned Ag
Property Views
- Trees
- Mountain
Home Design
- Shingle Roof
- Log Siding
Interior Spaces
- 2-Story Property
- Open Floorplan
- Vaulted Ceiling
- Ceiling Fan
- Thermal Windows
- Combination Dining and Living Room
Kitchen
- Eat-In Kitchen
- Range Hood
- Built-In Microwave
- Kitchen Island
Flooring
- Wood
- Wall to Wall Carpet
- Tile
Bedrooms and Bathrooms
- 2 Bedrooms
- 2 Full Bathrooms
Partially Finished Basement
- Walk-Out Basement
- Exterior Basement Entry
Parking
- Gravel Driveway
- Shared Driveway
Outdoor Features
- Balcony
- Deck
- Shed
- Porch
Farming
- Barn
Utilities
- No Cooling
- Heating Available
- Well
- On Site Septic
- Sewer Holding Tank
Community Details
- Steam Valley Subdivision
Listing and Financial Details
- Assessor Parcel Number 8-207-0100.14
Ownership History
Purchase Details
Home Financials for this Owner
Home Financials are based on the most recent Mortgage that was taken out on this home.Purchase Details
Home Financials for this Owner
Home Financials are based on the most recent Mortgage that was taken out on this home.Purchase Details
Home Financials for this Owner
Home Financials are based on the most recent Mortgage that was taken out on this home.Purchase Details
Similar Home in Trout Run, PA
Home Values in the Area
Average Home Value in this Area
Purchase History
| Date | Type | Sale Price | Title Company |
|---|---|---|---|
| Quit Claim Deed | $198,713 | Mortgage Connect Lp | |
| Deed | $216,000 | None Available | |
| Deed | $195,000 | Title Services | |
| Deed | $33,500 | -- |
Mortgage History
| Date | Status | Loan Amount | Loan Type |
|---|---|---|---|
| Previous Owner | $204,312 | Purchase Money Mortgage | |
| Previous Owner | $204,312 | New Conventional | |
| Previous Owner | $212,087 | FHA | |
| Previous Owner | $198,979 | New Conventional |
Property History
| Date | Event | Price | Change | Sq Ft Price |
|---|---|---|---|---|
| 07/18/2023 07/18/23 | Off Market | $195,000 | -- | -- |
| 07/18/2023 07/18/23 | Off Market | $216,000 | -- | -- |
| 09/15/2017 09/15/17 | Sold | $216,000 | -4.0% | $120 / Sq Ft |
| 08/01/2017 08/01/17 | Pending | -- | -- | -- |
| 02/20/2017 02/20/17 | For Sale | $225,000 | +15.4% | $125 / Sq Ft |
| 10/05/2015 10/05/15 | Sold | $195,000 | -6.3% | $108 / Sq Ft |
| 08/10/2015 08/10/15 | Pending | -- | -- | -- |
| 04/14/2015 04/14/15 | For Sale | $208,000 | -- | $115 / Sq Ft |
Tax History Compared to Growth
Tax History
| Year | Tax Paid | Tax Assessment Tax Assessment Total Assessment is a certain percentage of the fair market value that is determined by local assessors to be the total taxable value of land and additions on the property. | Land | Improvement |
|---|---|---|---|---|
| 2025 | $277 | $106,540 | $37,420 | $69,120 |
| 2024 | -- | $106,540 | $37,420 | $69,120 |
| 2023 | $0 | $106,540 | $37,420 | $69,120 |
| 2022 | $2,317 | $106,540 | $37,420 | $69,120 |
| 2021 | $2,612 | $106,540 | $37,420 | $69,120 |
| 2020 | $2,657 | $106,540 | $37,420 | $69,120 |
| 2019 | $2,635 | $106,540 | $37,420 | $69,120 |
| 2018 | $2,011 | $98,260 | $37,420 | $60,840 |
| 2017 | $1,913 | $98,259 | $37,420 | $60,839 |
| 2016 | $2,087 | $98,260 | $37,420 | $60,840 |
| 2015 | $2,087 | $98,260 | $37,420 | $60,840 |
Agents Affiliated with this Home
-
M
Seller's Agent in 2017
Michele Hensler
JACKSON REAL ESTATE
-
Beverly Fisher

Buyer's Agent in 2017
Beverly Fisher
CENTURY 21 1ST CHOICE REALTY
(570) 337-4007
28 Total Sales
-
D
Seller's Agent in 2015
Dee Watkins
EXP Realty, LLC
-
Deanna Watkins

Buyer's Agent in 2015
Deanna Watkins
RE/MAX
1 in this area
39 Total Sales
Map
Source: West Branch Valley Association of REALTORS®
MLS Number: WB-73807
APN: 08-207.0-0100.14-000
- 3510 Pennsylvania 184
- 7094 Pennsylvania 184
- 1485 4 Mile Rd
- 13685 Pennsylvania 287
- 11658 Little Pine Creek Rd
- 626 Black Bear Rd
- 140 Bittner Park Rd Unit LOT 31
- WP Lot 001 Rear Twp 782
- Contact Listing Agent
- PARCEL 178 Saint Michaels Rd
- 486 Mcintyre Way
- 565 Brion Hill Rd
- 1693 Dauber Rd
- 1669 Dauber Rd
- 5047 Blockhouse Rd
- 22711 Pennsylvania 287
- 0 Cresent Hill Rd Unit WB-101730
- 0 Cresent Hill Rd Unit 20-100585
- 8065 Route 414
- 0 Stonington Ct Unit PALY2002080
