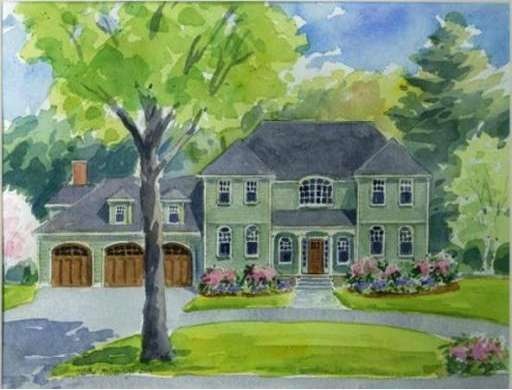
82 Arlington St Winchester, MA 01890
Estimated Value: $3,300,569 - $4,028,000
About This Home
As of December 2012New 2012 Colonial nearing completion, located in the exclusive Winchester country club area. Wonderful detail and finishes,10 Ft ceilings, hdwd floors, fireplace's, library gourmet kitchen with breakfast room open to a family and 1st floor guest suite. 2nd floor provides a Master suite with private deck, 3 additional en suite bedrooms. Walk-out lower level with exercise room, bath and wine cellar. Beautifully landscaped grounds with extensive outdoor patios and fire pit. Ideal for entertaining!
Home Details
Home Type
Single Family
Est. Annual Taxes
$366
Year Built
2012
Lot Details
0
Listing Details
- Lot Description: Golf Course Frtg., Level
- Special Features: NewHome
- Property Sub Type: Detached
- Year Built: 2012
Interior Features
- Has Basement: Yes
- Fireplaces: 3
- Primary Bathroom: Yes
- Number of Rooms: 15
- Amenities: Public Transportation, Shopping, Swimming Pool, Tennis Court, Walk/Jog Trails, Golf Course, Medical Facility, Conservation Area, Public School, T-Station
- Electric: Circuit Breakers, 200 Amps
- Energy: Insulated Windows, Prog. Thermostat
- Flooring: Wood, Tile, Wall to Wall Carpet, Hardwood
- Insulation: Full, Fiberglass, Polyicynene Foam
- Interior Amenities: Central Vacuum, Security System, Cable Available, Walk-up Attic, Finish - Cement Plaster
- Basement: Full, Finished, Partially Finished, Walk Out, Interior Access, Concrete Floor
- Bedroom 2: Second Floor
- Bedroom 3: Second Floor
- Bathroom #1: First Floor
- Bathroom #2: Second Floor
- Bathroom #3: Second Floor
- Kitchen: First Floor, 16X16
- Laundry Room: Second Floor
- Living Room: First Floor, 14X21
- Master Bedroom: Second Floor
- Master Bedroom Description: Full Bath, Bathroom - Double Vanity/Sink, Ceiling - Coffered, Closet/Cabinets - Custom Built, Hard Wood Floor, Cable Hookup, Double Vanity
- Dining Room: First Floor, 16X15
- Family Room: First Floor, 24X20
Exterior Features
- Frontage: 120
- Construction: Frame, Stone/Concrete
- Exterior: Clapboard
- Exterior Features: Deck, Patio, Gutters, Prof. Landscape, Sprinkler System, Decor. Lighting, Screens, Stone Wall, ET Irrigation Controller
- Foundation: Poured Concrete
Garage/Parking
- Garage Parking: Attached
- Garage Spaces: 3
- Parking: Off-Street
- Parking Spaces: 6
Utilities
- Cooling Zones: 4
- Heat Zones: 4
- Hot Water: Natural Gas
- Utility Connections: for Gas Range, for Electric Oven, Washer Hookup, Icemaker Connection, for Electric Dryer
Condo/Co-op/Association
- HOA: No
Ownership History
Purchase Details
Home Financials for this Owner
Home Financials are based on the most recent Mortgage that was taken out on this home.Purchase Details
Home Financials for this Owner
Home Financials are based on the most recent Mortgage that was taken out on this home.Similar Homes in Winchester, MA
Home Values in the Area
Average Home Value in this Area
Purchase History
| Date | Buyer | Sale Price | Title Company |
|---|---|---|---|
| Tempesta Daniel D | $2,350,000 | -- | |
| Willowdale Dev Llc | $1,425,000 | -- |
Mortgage History
| Date | Status | Borrower | Loan Amount |
|---|---|---|---|
| Open | Tempesta Daniel D | $1,499,000 | |
| Previous Owner | Willowdale Dev Llc | $1,800,000 | |
| Previous Owner | Kim Hyuck Sinn | $200,000 | |
| Previous Owner | Kim Soo H | $84,672 | |
| Previous Owner | Kim Soo Hoan | $31,000 | |
| Previous Owner | Kim Soo Hoan | $110,000 |
Property History
| Date | Event | Price | Change | Sq Ft Price |
|---|---|---|---|---|
| 12/07/2012 12/07/12 | Sold | $2,350,000 | -2.1% | $351 / Sq Ft |
| 11/13/2012 11/13/12 | Pending | -- | -- | -- |
| 02/03/2012 02/03/12 | For Sale | $2,400,000 | -- | $358 / Sq Ft |
Tax History Compared to Growth
Tax History
| Year | Tax Paid | Tax Assessment Tax Assessment Total Assessment is a certain percentage of the fair market value that is determined by local assessors to be the total taxable value of land and additions on the property. | Land | Improvement |
|---|---|---|---|---|
| 2025 | $366 | $3,302,000 | $1,322,000 | $1,980,000 |
| 2024 | $35,756 | $3,155,900 | $1,322,000 | $1,833,900 |
| 2023 | $35,743 | $3,029,100 | $1,242,000 | $1,787,100 |
| 2022 | $35,711 | $2,854,600 | $1,121,900 | $1,732,700 |
| 2021 | $0 | $2,714,600 | $981,900 | $1,732,700 |
| 2020 | $33,002 | $2,663,600 | $981,900 | $1,681,700 |
| 2019 | $31,166 | $2,573,600 | $891,900 | $1,681,700 |
| 2018 | $30,613 | $2,511,300 | $875,900 | $1,635,400 |
| 2017 | $29,704 | $2,418,900 | $875,900 | $1,543,000 |
| 2016 | $27,714 | $2,372,800 | $875,900 | $1,496,900 |
| 2015 | $27,163 | $2,237,500 | $795,900 | $1,441,600 |
| 2014 | $26,894 | $2,124,300 | $723,900 | $1,400,400 |
Agents Affiliated with this Home
-
Leigh Ventura
L
Seller's Agent in 2012
Leigh Ventura
Compass
(617) 513-5082
23 Total Sales
-
L
Buyer's Agent in 2012
Laura McCaughey
Waterfield Sotheby's International Realty
Map
Source: MLS Property Information Network (MLS PIN)
MLS Number: 71346712
APN: WINC-000022-000008
