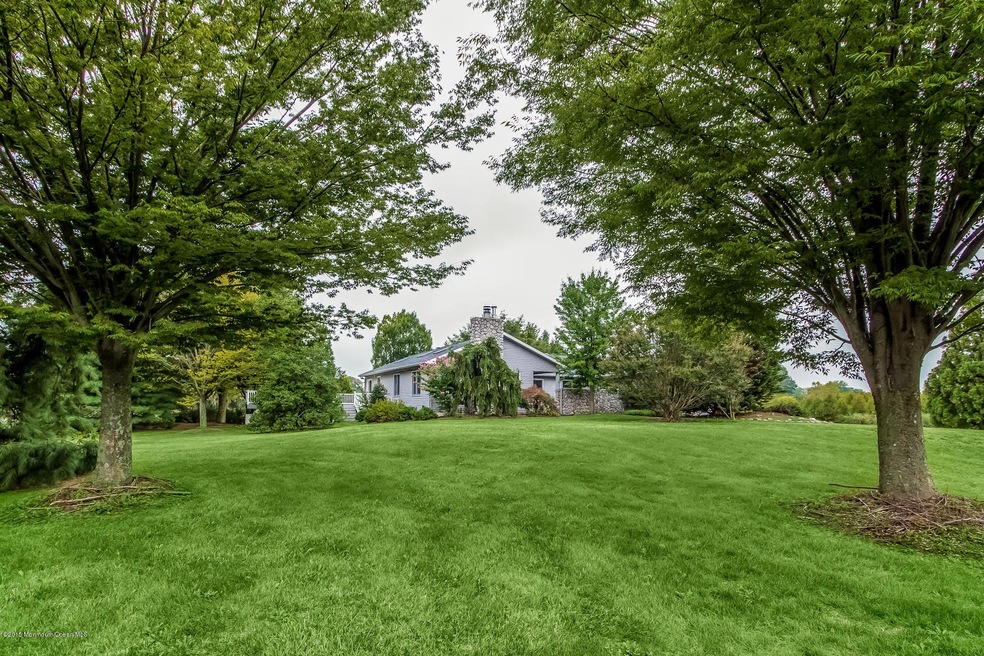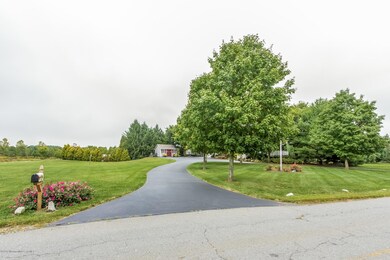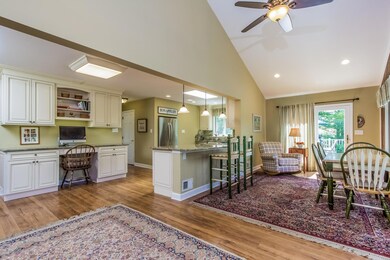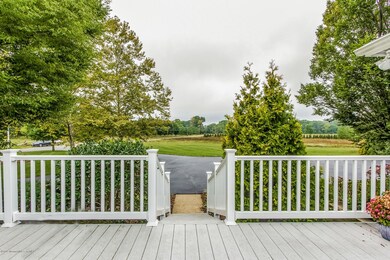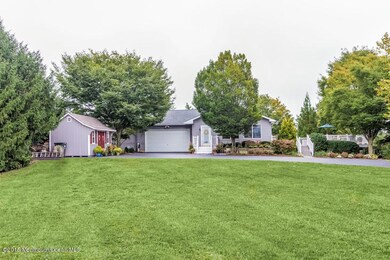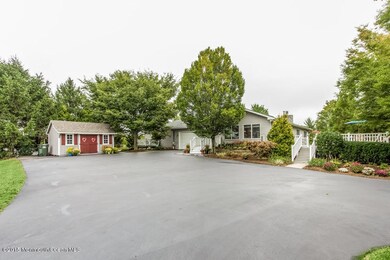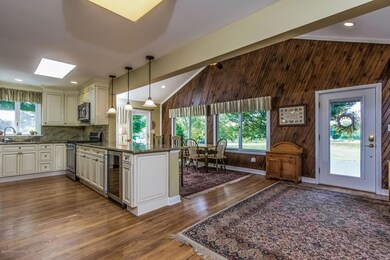
82 Arneytown Hornerstown Rd Cream Ridge, NJ 08514
Upper Freehold Township NeighborhoodEstimated Value: $823,000 - $885,000
Highlights
- In Ground Pool
- Custom Home
- Deck
- Allentown High School Rated A-
- New Kitchen
- Wood Burning Stove
About This Home
As of May 2016Come Home to an unbelievable sanctuary of soothing views, and complete privacy! This custom built immaculate ranch, is strategically situated on 2 acres, and is surrounded by preserved land. Every view out these beautiful large 70''x 54'' Anderson casement windows, is a winner! Watch the humming birds, from the enormous side maintenance free deck, or the romantic Master bedroom deck, where you can also enjoy your morning coffee! You won't find another property like this. Completely updated with an open floor plan that flows from the gorgeous gourmet kitchen custom designed for this home with high end cabinets w/under cabinet lighting and beautiful granite counter tops, top of the line Kitchen Aid SS appliances, (gas cooking),a custom walk in pantry (68''x 38''), a spacious island with granite ct, and stools, and a bright and sunny morning room with fabulous views, and skylights, and recessed lighting, to a charming vaulted gathering room/dinning room with skylights, that share a floor to ceiling stone fireplace with wood burning stove for those cozy Fall evenings, and heats the entire front rooms, offering H/W flooring throughout. A custom feature of this home is the large foyer/hall that leads you to the "separate wing" where you will find, three generously sized bedrooms and 2 newly updated full bathrooms. All bedrooms offer luxurious textured good quality w/w to pamper your feet. This first floor master suite, adds to the desirability of this floor plan, with abundant closet space, a sitting area, and a remodeled full bath with granite counter top and tile floor. The newly updated hall full bath offers a double size walk-in shower, with framless shower doors, a bench, and a new vanity w/granite counter top, and tile floors. A full finished basement currently used as an office, but could be a playroom, rec room, exercise or media room, etc. There is also plenty of storage in the unfinished section with bilco doors for outside access. Two oil tanks, water softener system, and a whole house generator. Inside entrance to the oversized 2-car garage provides extra storage and a workshop area. The exterior offers 360 degree views of this oasis of land, surrounding this unique property, an in ground salt water pool with fencing, a newer storage shed, numerous mature trees and ornamental shrubs to enjoy, that have been planted to add privacy, and offers acres of land for the gardener/famer in you! Nothing to do in this immaculately clean well organized home, but pack your bags and move in to start enjoying this wonderful home!
Last Listed By
Berkshire Hathaway HomeServices Fox & Roach - Robbinsville License #0455944 Listed on: 09/28/2015

Home Details
Home Type
- Single Family
Est. Annual Taxes
- $10,685
Year Built
- 1994
Lot Details
- 2 Acre Lot
- Adjacent to Greenbelt
- Corner Lot
- Oversized Lot
- Sprinkler System
- Backs to Trees or Woods
Parking
- 2 Car Attached Garage
- Oversized Parking
- Garage Door Opener
- Circular Driveway
Home Design
- Custom Home
- Shingle Roof
- Vinyl Siding
Interior Spaces
- 2,692 Sq Ft Home
- 1-Story Property
- Ceiling height of 9 feet on the main level
- Ceiling Fan
- Skylights
- Recessed Lighting
- Wood Burning Stove
- Wood Burning Fireplace
- Blinds
- Window Screens
- French Doors
- Sliding Doors
- Entrance Foyer
- Great Room
- Sitting Room
- Breakfast Room
- Dining Room
- Home Office
- Home Security System
Kitchen
- New Kitchen
- Eat-In Kitchen
- Breakfast Bar
- Self-Cleaning Oven
- Gas Cooktop
- Stove
- Microwave
- Dishwasher
- Granite Countertops
Flooring
- Wood
- Wall to Wall Carpet
- Laminate
Bedrooms and Bathrooms
- 3 Bedrooms
- Primary Bathroom is a Full Bathroom
- Primary bathroom on main floor
- Primary Bathroom Bathtub Only
Laundry
- Laundry Room
- Dryer
- Washer
Attic
- Walkup Attic
- Pull Down Stairs to Attic
Finished Basement
- Basement Fills Entire Space Under The House
- Laundry in Basement
Pool
- In Ground Pool
- Saltwater Pool
- Vinyl Pool
Outdoor Features
- Deck
- Patio
- Shed
- Storage Shed
Schools
- Upper Freehold Elementary School
- Upper Freehold Reg Middle School
Utilities
- Forced Air Zoned Heating and Cooling System
- Heating System Uses Oil Above Ground
- Power Generator
- Well
- Oil Water Heater
- Water Softener
- Septic System
Community Details
- No Home Owners Association
Listing and Financial Details
- Exclusions: Foyer chandelier
- Assessor Parcel Number 51000510000602
Ownership History
Purchase Details
Home Financials for this Owner
Home Financials are based on the most recent Mortgage that was taken out on this home.Purchase Details
Purchase Details
Similar Homes in Cream Ridge, NJ
Home Values in the Area
Average Home Value in this Area
Purchase History
| Date | Buyer | Sale Price | Title Company |
|---|---|---|---|
| Leong Clifford | $505,000 | -- | |
| Husik Mark L | -- | Attorney | |
| 308 Associates | $500,000 | -- |
Mortgage History
| Date | Status | Borrower | Loan Amount |
|---|---|---|---|
| Open | Leong Clifford | $190,000 | |
| Closed | Leong Clifford | -- | |
| Closed | Leong Clifford | $213,000 |
Property History
| Date | Event | Price | Change | Sq Ft Price |
|---|---|---|---|---|
| 05/16/2016 05/16/16 | Sold | $505,000 | -- | $188 / Sq Ft |
Tax History Compared to Growth
Tax History
| Year | Tax Paid | Tax Assessment Tax Assessment Total Assessment is a certain percentage of the fair market value that is determined by local assessors to be the total taxable value of land and additions on the property. | Land | Improvement |
|---|---|---|---|---|
| 2024 | $13,202 | $611,900 | $233,700 | $378,200 |
| 2023 | $13,202 | $594,400 | $233,500 | $360,900 |
| 2022 | $11,793 | $505,800 | $162,100 | $343,700 |
| 2021 | $11,793 | $486,300 | $147,200 | $339,100 |
| 2020 | $12,068 | $499,900 | $147,200 | $352,700 |
| 2019 | $11,884 | $495,800 | $147,200 | $348,600 |
| 2018 | $11,666 | $479,500 | $147,200 | $332,300 |
| 2017 | $11,273 | $469,500 | $147,100 | $322,400 |
| 2016 | $10,899 | $459,500 | $145,200 | $314,300 |
| 2015 | $11,038 | $470,300 | $170,200 | $300,100 |
| 2014 | $10,685 | $458,800 | $160,200 | $298,600 |
Agents Affiliated with this Home
-
JoAnn Stewart

Seller's Agent in 2016
JoAnn Stewart
BHHS Fox & Roach
(609) 529-6055
26 in this area
68 Total Sales
Map
Source: MOREMLS (Monmouth Ocean Regional REALTORS®)
MLS Number: 21537405
APN: 51-00051-0000-00006-02
- 85 Holmes Mill Rd
- 12 Millstream Rd
- 892 Monmouth Rd
- 18 Arneytown Hornerstown Rd
- 853 Monmouth Rd
- 10 Arneytown-Hornerstown Rd
- 10 Arneytown Hornerstown Rd
- 113 Holmes Mill Rd
- 5 Cooper Ct
- 153 W Millstream Rd
- 153 W Millstream Rd
- 18 Schoolhouse Rd
- 80 Churchill Blvd
- 70 Churchill Blvd
- 18 Emerald Rd
- 144 Churchill Blvd
- 18 Chepstow Rd
- 18 Province Line Rd
- 17 Saratoga Rd
- 116 Churchill Blvd
- 82 Arneytown Hornerstown Rd
- 49 Holmes Mill Rd
- 79 Arneytown Hornerstown Rd
- 79 Arneytown-Hornerstown Rd
- 0 Arneytown-Hornerstown Rd Unit 22113793
- 0 Arneytown-Hornerstown Rd Unit NJMM111168
- 0 Arneytown-Hornerstown Rd
- 63 Holmes Mill Rd
- 26 Holmes Mill Rd
- 70 Arneytown Hornerstown Rd
- 28 Jake Dr
- 65 Holmes Mill Rd
- 26 Jake Dr
- 24 Jake Dr
- 22 Jake Dr
- 35 Holmes Mill Rd
- 62 Arneytown Hornerstown Rd
- 20 Jake Dr
- 18 Jake Dr
- 57 Arneytown Hornerstown Rd
