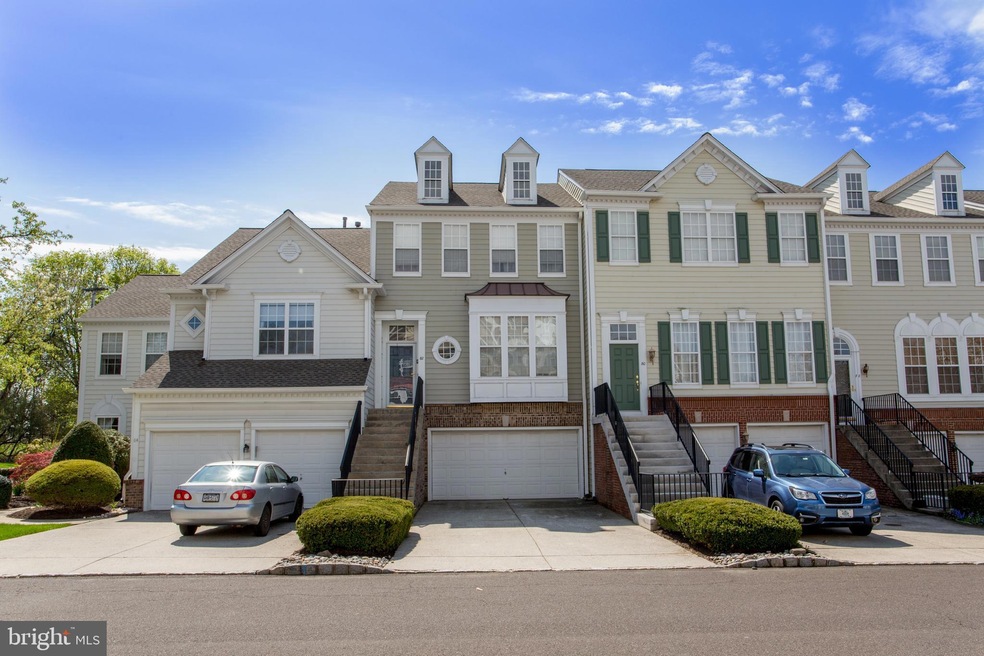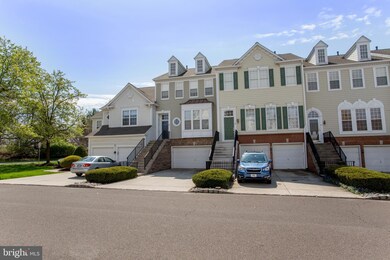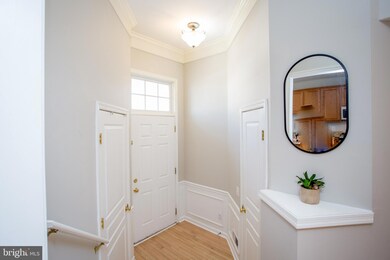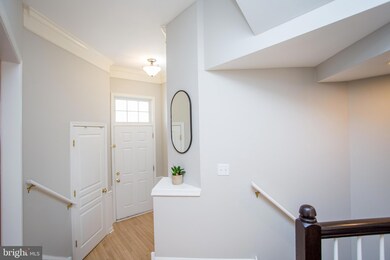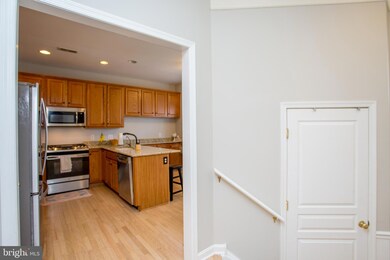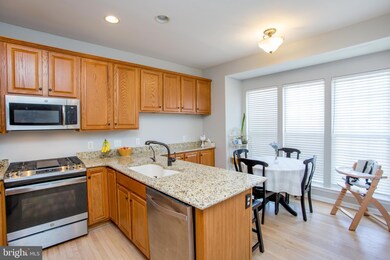
82 Avalon Ct Unit 2005 Doylestown, PA 18901
Highlights
- Colonial Architecture
- Wood Flooring
- Living Room
- Kutz Elementary School Rated A
- 2 Car Attached Garage
- Laundry Room
About This Home
As of May 2024Welcome to this wonderful Braddock Model townhome, 3 bedrooms, 2 full baths and 2 half baths in Doylestown Station. The home features hardwood flooring on the first floor. There are 9' ceilings, crown molding & recessed lighting. The kitchen has granite counters, double sink, stainless steel appliances and abundance of cabinets and a pantry. Formal Dining Room with coffered ceiling which is open the formal living room featuring a gas fireplace and marble surround. From the living room through sliding doors, you can step onto the deck to enjoy your morning coffee. Completing the first floor is a half bath. On the second floor is the primary bedroom with walk-in closet, full bath with soaking tub, stall shower and double sinks. The other 2 bedrooms are a spacious size. All three bedrooms have ceiling fans. The hall full bath and laundry room are also on the second floor. From the lower-level Family Room you can step onto the private patio is great for entertaining. There is a half bath on the lower level. Two Car garage. Walking distance to Central Park.
Last Agent to Sell the Property
Key Realty Partners LLC License #RM423364 Listed on: 04/17/2024
Townhouse Details
Home Type
- Townhome
Est. Annual Taxes
- $6,346
Year Built
- Built in 2000
Lot Details
- Property is in excellent condition
HOA Fees
- $275 Monthly HOA Fees
Parking
- 2 Car Attached Garage
- Front Facing Garage
Home Design
- Colonial Architecture
- Slab Foundation
- Frame Construction
- Architectural Shingle Roof
Interior Spaces
- 1,690 Sq Ft Home
- Property has 3 Levels
- Gas Fireplace
- Living Room
- Dining Room
- Finished Basement
Flooring
- Wood
- Carpet
Bedrooms and Bathrooms
- 3 Bedrooms
- En-Suite Primary Bedroom
Laundry
- Laundry Room
- Laundry on upper level
Utilities
- Central Heating and Cooling System
- Natural Gas Water Heater
Listing and Financial Details
- Tax Lot 004-0012005
- Assessor Parcel Number 09-068-004-0012005
Community Details
Overview
- $2,000 Capital Contribution Fee
- Association fees include common area maintenance, exterior building maintenance, lawn maintenance, snow removal, trash
- First Service Condos
- Doylestown Station Subdivision
Pet Policy
- Pets Allowed
Ownership History
Purchase Details
Home Financials for this Owner
Home Financials are based on the most recent Mortgage that was taken out on this home.Purchase Details
Home Financials for this Owner
Home Financials are based on the most recent Mortgage that was taken out on this home.Purchase Details
Home Financials for this Owner
Home Financials are based on the most recent Mortgage that was taken out on this home.Purchase Details
Home Financials for this Owner
Home Financials are based on the most recent Mortgage that was taken out on this home.Purchase Details
Home Financials for this Owner
Home Financials are based on the most recent Mortgage that was taken out on this home.Purchase Details
Home Financials for this Owner
Home Financials are based on the most recent Mortgage that was taken out on this home.Purchase Details
Home Financials for this Owner
Home Financials are based on the most recent Mortgage that was taken out on this home.Similar Homes in Doylestown, PA
Home Values in the Area
Average Home Value in this Area
Purchase History
| Date | Type | Sale Price | Title Company |
|---|---|---|---|
| Deed | $534,000 | Bucks County Abstract Services | |
| Interfamily Deed Transfer | -- | Brendan Abstract Co | |
| Special Warranty Deed | $365,000 | None Available | |
| Deed | $352,000 | None Available | |
| Deed | $352,000 | None Available | |
| Deed | $371,500 | None Available | |
| Deed | $275,000 | -- |
Mortgage History
| Date | Status | Loan Amount | Loan Type |
|---|---|---|---|
| Open | $234,000 | New Conventional | |
| Previous Owner | $276,000 | New Conventional | |
| Previous Owner | $328,190 | Stand Alone First | |
| Previous Owner | $328,500 | Purchase Money Mortgage | |
| Previous Owner | $281,600 | Purchase Money Mortgage | |
| Previous Owner | $25,000 | Stand Alone Second | |
| Previous Owner | $297,200 | Fannie Mae Freddie Mac | |
| Previous Owner | $80,000 | Credit Line Revolving | |
| Previous Owner | $220,000 | No Value Available |
Property History
| Date | Event | Price | Change | Sq Ft Price |
|---|---|---|---|---|
| 05/22/2024 05/22/24 | Sold | $534,000 | 0.0% | $316 / Sq Ft |
| 04/20/2024 04/20/24 | Pending | -- | -- | -- |
| 04/17/2024 04/17/24 | For Sale | $534,000 | +57.8% | $316 / Sq Ft |
| 06/08/2012 06/08/12 | Sold | $338,500 | -3.3% | $162 / Sq Ft |
| 05/25/2012 05/25/12 | Pending | -- | -- | -- |
| 02/28/2012 02/28/12 | Price Changed | $349,900 | -2.8% | $168 / Sq Ft |
| 08/31/2011 08/31/11 | Price Changed | $359,900 | -1.4% | $173 / Sq Ft |
| 06/15/2011 06/15/11 | For Sale | $365,082 | -- | $175 / Sq Ft |
Tax History Compared to Growth
Tax History
| Year | Tax Paid | Tax Assessment Tax Assessment Total Assessment is a certain percentage of the fair market value that is determined by local assessors to be the total taxable value of land and additions on the property. | Land | Improvement |
|---|---|---|---|---|
| 2024 | $6,519 | $36,840 | $0 | $36,840 |
| 2023 | $6,216 | $36,840 | $0 | $36,840 |
| 2022 | $6,147 | $36,840 | $0 | $36,840 |
| 2021 | $6,021 | $36,840 | $0 | $36,840 |
| 2020 | $5,993 | $36,840 | $0 | $36,840 |
| 2019 | $5,928 | $36,840 | $0 | $36,840 |
| 2018 | $5,910 | $36,840 | $0 | $36,840 |
| 2017 | $5,864 | $36,840 | $0 | $36,840 |
| 2016 | $5,827 | $36,840 | $0 | $36,840 |
| 2015 | -- | $36,840 | $0 | $36,840 |
| 2014 | -- | $36,840 | $0 | $36,840 |
Agents Affiliated with this Home
-

Seller's Agent in 2024
Barbara Hartzell
Key Realty Partners LLC
(267) 253-3916
5 in this area
39 Total Sales
-

Buyer's Agent in 2024
Michael Cosdon
Keller Williams Real Estate-Doylestown
(215) 534-2873
7 in this area
38 Total Sales
-

Buyer Co-Listing Agent in 2024
Caitlin Deppeler
Keller Williams Real Estate-Doylestown
(215) 407-5455
6 in this area
23 Total Sales
-

Seller's Agent in 2012
Carol Richardson
Coldwell Banker Hearthside
(828) 302-1739
15 Total Sales
Map
Source: Bright MLS
MLS Number: PABU2068494
APN: 09-068-004-001-200-5
- 59 Avalon Ct Unit 1303
- 25 Charter Oak Ct Unit 204
- 9 Cornerstone Ct Unit 4105
- 45 Sauerman Rd
- 137 Pebble Woods Dri Pebble Woods Dr
- 102 Steeplechase Dr
- 2185 S Easton Rd
- 73 Tower Hill Rd
- 125 Edison Furlong Rd
- 78 Tower Hill Rd
- 33 Squirrel Rd
- 233 Edison Furlong Rd
- 75 Bittersweet Dr
- 45 Bedford Ave
- 0 Edison Furlong Rd Unit PABU2098722
- 16 Bittersweet Dr
- 127 Homestead Dr
- 6 Valley Cir
- 2-12 Aspen Way Unit 212
- 102 Pickwick Dr
