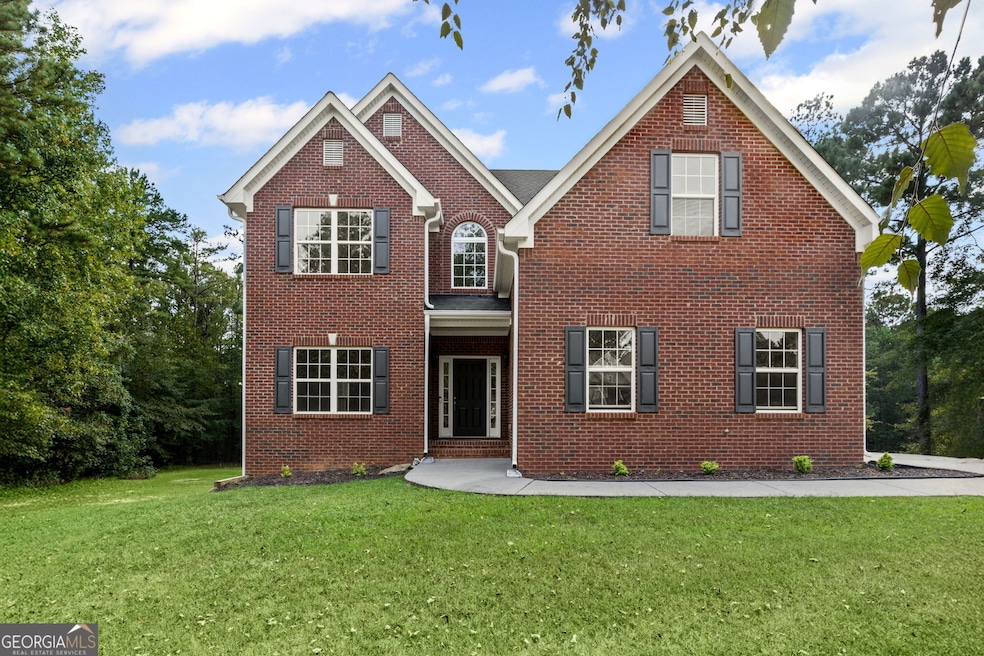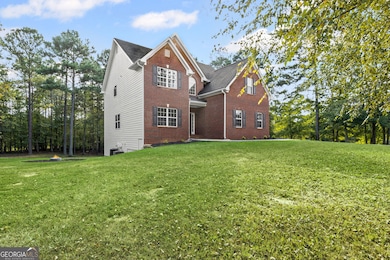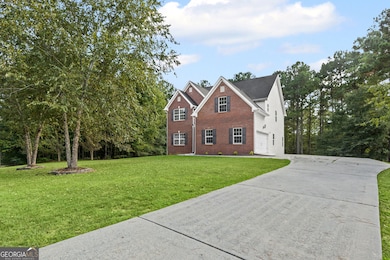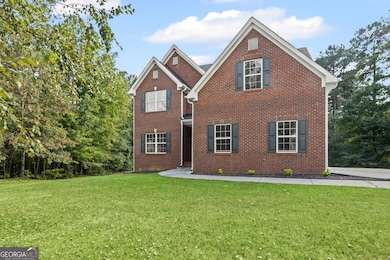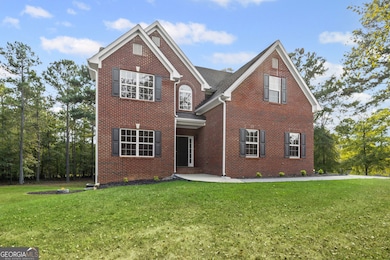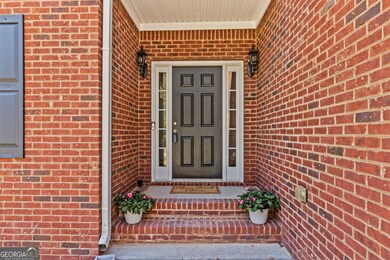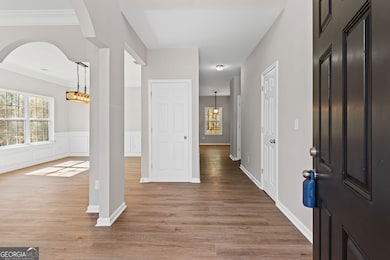82 Bantry Park Dr Newnan, GA 30263
Estimated payment $3,185/month
Highlights
- Craftsman Architecture
- Partially Wooded Lot
- Den
- Brooks Elementary School Rated A
- No HOA
- Breakfast Area or Nook
About This Home
NEW ROOF IN SEPTEMBER 2025! WELL MAINTAINED TWO STORY HOME ON AN UNFINISHED BASEMENT IN CHOICE NORTH NEWNAN LOCATION With Great Schools and Easy Access to I-85 and Hartsfield Jackson International Airport! Freshly painted throughout and exterior as well. Neat as a pin! LVP flooring throughout. Foyer entrance. Living room with shiplap and fireplace. Screened porch access off living room and kitchen area. Kitchen with pantry, breakfast area. Large dining room with den, wainscoting. Bedroom with bathroom on main level. Spacious primary bedroom with trey ceiling and its own den or office. Big walk-in closet with built-ins. Laundry upstairs. Three secondary bedrooms and bath upstairs. Full unfinished basement with walk-out to covered patio. Basement is plumbed for bath. Excellent storage. Shop area. Fire pit in big backyard. Spacious 1.3 acre lot with wooded area. See This Home Today!
Home Details
Home Type
- Single Family
Est. Annual Taxes
- $4,325
Year Built
- Built in 2007 | Remodeled
Lot Details
- 1.3 Acre Lot
- Level Lot
- Partially Wooded Lot
Home Design
- Craftsman Architecture
- Traditional Architecture
- Brick Exterior Construction
- Composition Roof
- Concrete Siding
Interior Spaces
- 3-Story Property
- Double Pane Windows
- Living Room with Fireplace
- Den
Kitchen
- Breakfast Area or Nook
- Oven or Range
- Dishwasher
Flooring
- Tile
- Vinyl
Bedrooms and Bathrooms
- Walk-In Closet
- Soaking Tub
- Bathtub Includes Tile Surround
- Separate Shower
Laundry
- Laundry Room
- Laundry in Hall
- Laundry on upper level
Unfinished Basement
- Interior and Exterior Basement Entry
- Natural lighting in basement
Parking
- 2 Car Garage
- Parking Accessed On Kitchen Level
Outdoor Features
- Porch
Schools
- Brooks Elementary School
- Madras Middle School
- Newnan High School
Utilities
- Central Heating and Cooling System
- Heat Pump System
- Underground Utilities
- Septic Tank
- High Speed Internet
- Cable TV Available
Community Details
- No Home Owners Association
- Bantry Park Subdivision
Listing and Financial Details
- Tax Lot 2
Map
Home Values in the Area
Average Home Value in this Area
Tax History
| Year | Tax Paid | Tax Assessment Tax Assessment Total Assessment is a certain percentage of the fair market value that is determined by local assessors to be the total taxable value of land and additions on the property. | Land | Improvement |
|---|---|---|---|---|
| 2025 | $4,439 | $193,680 | $36,000 | $157,680 |
| 2024 | $4,329 | $191,061 | $30,000 | $161,061 |
| 2023 | $4,329 | $156,662 | $24,000 | $132,662 |
| 2022 | $3,574 | $149,794 | $24,000 | $125,794 |
| 2021 | $3,171 | $125,146 | $18,000 | $107,146 |
| 2020 | $3,192 | $125,146 | $18,000 | $107,146 |
| 2019 | $3,200 | $114,142 | $18,000 | $96,142 |
| 2018 | $3,201 | $113,953 | $18,000 | $95,953 |
| 2017 | $3,057 | $109,074 | $18,000 | $91,074 |
| 2016 | $3,022 | $109,074 | $18,000 | $91,074 |
| 2015 | $2,677 | $98,635 | $10,000 | $88,635 |
| 2014 | $2,086 | $75,866 | $10,000 | $65,866 |
Property History
| Date | Event | Price | List to Sale | Price per Sq Ft | Prior Sale |
|---|---|---|---|---|---|
| 06/25/2025 06/25/25 | Price Changed | $535,000 | -2.7% | $178 / Sq Ft | |
| 04/15/2025 04/15/25 | For Sale | $549,900 | 0.0% | $183 / Sq Ft | |
| 04/03/2025 04/03/25 | Pending | -- | -- | -- | |
| 03/25/2025 03/25/25 | For Sale | $549,900 | +226.4% | $183 / Sq Ft | |
| 04/02/2013 04/02/13 | Sold | $168,500 | -3.7% | $56 / Sq Ft | View Prior Sale |
| 01/25/2013 01/25/13 | Pending | -- | -- | -- | |
| 12/14/2012 12/14/12 | For Sale | $175,000 | -- | $58 / Sq Ft |
Purchase History
| Date | Type | Sale Price | Title Company |
|---|---|---|---|
| Warranty Deed | -- | -- | |
| Warranty Deed | $168,500 | -- | |
| Warranty Deed | -- | -- | |
| Deed | $244,900 | -- | |
| Deed | $620,000 | -- | |
| Deed | $620,000 | -- | |
| Foreclosure Deed | $12,000 | -- | |
| Deed | $120,000 | -- | |
| Deed | $1,620,000 | -- | |
| Deed | $742,500 | -- | |
| Deed | -- | -- |
Mortgage History
| Date | Status | Loan Amount | Loan Type |
|---|---|---|---|
| Open | $200,000 | New Conventional | |
| Previous Owner | $165,447 | FHA | |
| Previous Owner | $240,435 | FHA | |
| Previous Owner | $650,000 | Purchase Money Mortgage | |
| Previous Owner | $232,000 | No Value Available |
Source: Georgia MLS
MLS Number: 10485734
APN: 071-5200-018
- 214 Westwind Dr
- 212 Westwind Dr
- 62 N Shore at Redwine Dr
- 90 Westwind Dr
- 459 N Cove Dr
- 134 W Cove Dr
- 171 Brimer Rd
- 168 Piney Wood Dr Unit 8
- 44 Fendley Trace
- 16 W Cove Dr
- 285 Peninsula Cir
- 0 J Smith Rd Unit 10192890
- 248 N Cove Dr
- 203 N Cove Dr
- 35 Waterview Ct
- 25 The Terrace
- 158 Snug Harbor Place
- 159 Snug Harbor Place
- 330 Peninsula Dr
- 153 N Cove Dr
- 3767 Happy Valley Cir
- 1084 Macedonia Rd
- 68 Lancaster Way
- 73 Elys Ridge
- 107 Lake Ridge Rd
- 45 Paces Landing Dr
- 29 Huling Rd
- 552 The Blvd
- 555 The Blvd
- 209 Walt Sanders Rd Unit A
- 113 Westminster Way
- 1 Lakemont Dr
- 11291 Serenbe Ln
- 54 Stony Oak Dr
- 155 Mado Ln
- 10879 Serenbe Ln
- 143 Riva Ridge Ln
- 1250 Lupo Loop
- 1015 Loliver Ln
- 140 Brentwood Dr
