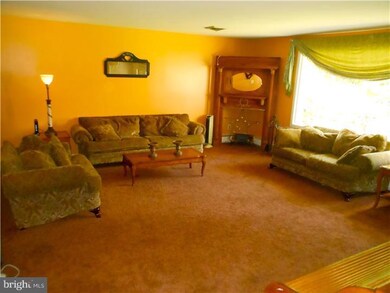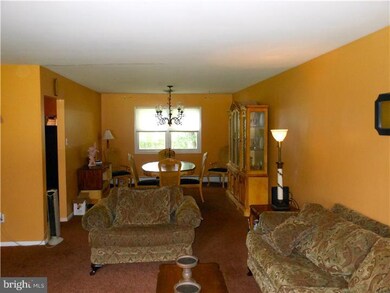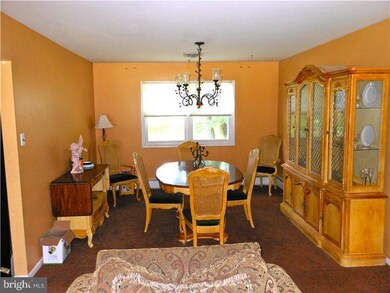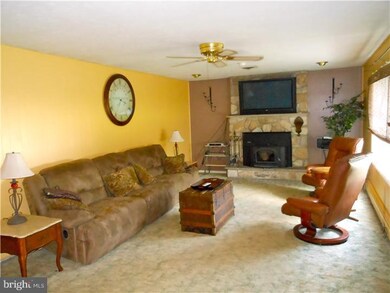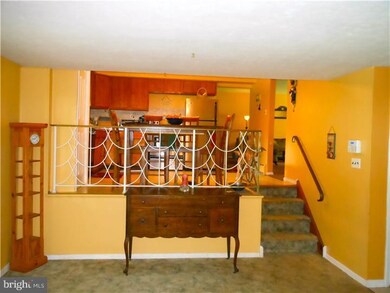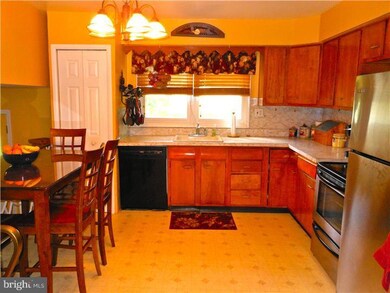
82 Bluebird Rd Southampton, PA 18966
Estimated Value: $491,002 - $636,000
Highlights
- In Ground Pool
- Wood Burning Stove
- Wood Flooring
- Holland Middle School Rated A-
- Traditional Architecture
- Attic
About This Home
As of August 2013Seller is moving!! This spacious home in Council Rock offers plenty of room for everyone. The oversized living room is open and inviting to the dining room as well as the kitchen. The eat in kitchen has an open view to the family room below with its wood burning stove. Walk out to the sun porch and step down into the back yard with private secluded inground swimming pool off to the side of the .5 acre lot. New pool filter and cover. The pool has private enclosed fencing leaving the rest of the yard open and spacious for entertaining. Upstairs you will find all 4 generously sized bedrooms with hardwood flooring and two full baths. The unfinished basement adds extra growing room and the crawl space is excellent for additional storage. New Heater (2010), New well pump (2013), new electrical panel (2010), New hot water heater (2010), New dishwasher (2013). Close to all schools and shopping. Come see all the space at this great price. Great house for a great price!
Last Agent to Sell the Property
RE/MAX Properties - Newtown License #8600419 Listed on: 06/20/2013

Home Details
Home Type
- Single Family
Est. Annual Taxes
- $4,231
Year Built
- Built in 1971
Lot Details
- 0.53 Acre Lot
- Lot Dimensions are 125x168
- Level Lot
- Property is zoned R2
Home Design
- Traditional Architecture
- Split Level Home
- Brick Foundation
- Pitched Roof
- Shingle Roof
- Shingle Siding
Interior Spaces
- 2,600 Sq Ft Home
- Ceiling Fan
- Wood Burning Stove
- Brick Fireplace
- Family Room
- Living Room
- Dining Room
- Attic
Kitchen
- Eat-In Kitchen
- Built-In Range
- Dishwasher
Flooring
- Wood
- Wall to Wall Carpet
Bedrooms and Bathrooms
- 4 Bedrooms
- En-Suite Primary Bedroom
- En-Suite Bathroom
Unfinished Basement
- Basement Fills Entire Space Under The House
- Laundry in Basement
Parking
- 5 Car Direct Access Garage
- 3 Open Parking Spaces
Outdoor Features
- In Ground Pool
- Shed
- Porch
Schools
- Council Rock High School South
Utilities
- Central Air
- Heating System Uses Gas
- Hot Water Heating System
- 100 Amp Service
- Well
- Electric Water Heater
- Cable TV Available
Community Details
- No Home Owners Association
- Caseyview Subdivision
Listing and Financial Details
- Tax Lot 075
- Assessor Parcel Number 31-042-075
Ownership History
Purchase Details
Home Financials for this Owner
Home Financials are based on the most recent Mortgage that was taken out on this home.Purchase Details
Home Financials for this Owner
Home Financials are based on the most recent Mortgage that was taken out on this home.Purchase Details
Home Financials for this Owner
Home Financials are based on the most recent Mortgage that was taken out on this home.Similar Homes in the area
Home Values in the Area
Average Home Value in this Area
Purchase History
| Date | Buyer | Sale Price | Title Company |
|---|---|---|---|
| Howard Cynthia | -- | None Available | |
| Howard Ronald | $337,500 | None Available | |
| Cangemi Sheryl | $412,500 | None Available |
Mortgage History
| Date | Status | Borrower | Loan Amount |
|---|---|---|---|
| Open | Howard Cindy | $269,000 | |
| Closed | Howard Cynthia | $227,750 | |
| Closed | Howard Ronald | $230,000 | |
| Previous Owner | Cangemi Sheryl | $247,500 | |
| Previous Owner | Kreutzer Karl | $100,000 | |
| Previous Owner | Kreutzer Kare | $35,000 |
Property History
| Date | Event | Price | Change | Sq Ft Price |
|---|---|---|---|---|
| 08/02/2013 08/02/13 | Sold | $337,500 | -6.0% | $130 / Sq Ft |
| 07/11/2013 07/11/13 | Pending | -- | -- | -- |
| 07/08/2013 07/08/13 | Price Changed | $359,000 | -4.3% | $138 / Sq Ft |
| 06/20/2013 06/20/13 | For Sale | $375,000 | -- | $144 / Sq Ft |
Tax History Compared to Growth
Tax History
| Year | Tax Paid | Tax Assessment Tax Assessment Total Assessment is a certain percentage of the fair market value that is determined by local assessors to be the total taxable value of land and additions on the property. | Land | Improvement |
|---|---|---|---|---|
| 2024 | $5,547 | $28,800 | $6,440 | $22,360 |
| 2023 | $5,228 | $28,800 | $6,440 | $22,360 |
| 2022 | $5,180 | $28,800 | $6,440 | $22,360 |
| 2021 | $5,016 | $28,800 | $6,440 | $22,360 |
| 2020 | $4,904 | $28,800 | $6,440 | $22,360 |
| 2019 | $4,693 | $28,800 | $6,440 | $22,360 |
| 2018 | $4,610 | $28,800 | $6,440 | $22,360 |
| 2017 | $4,432 | $28,800 | $6,440 | $22,360 |
| 2016 | $3,118 | $28,800 | $6,440 | $22,360 |
| 2015 | -- | $28,800 | $6,440 | $22,360 |
| 2014 | -- | $28,800 | $6,440 | $22,360 |
Agents Affiliated with this Home
-
Amy Patterson

Seller's Agent in 2013
Amy Patterson
RE/MAX
(215) 595-6803
118 Total Sales
-
Judy Mish

Buyer's Agent in 2013
Judy Mish
Mish Realty LLC
(215) 364-2248
139 Total Sales
Map
Source: Bright MLS
MLS Number: 1003492808
APN: 31-042-075
- 31 E Robin Rd
- 100 E Holland Rd
- 73 Swallow Rd
- 70 Vanderveer Ave
- 62 White Hurst Dr
- 26 Crestview Dr
- 49 Trailwood Dr
- 102 Longview Dr
- 45 Shelley Rd
- 66 Grant Dr
- 20 Cathleen Dr
- 74 Lakeview Dr
- 311 Upper Holland Rd
- 103 Briarwood Dr
- Lot # 2 New Rd
- 9 W Buttonwood Dr
- 113 Brookside Dr
- 302 Independence Dr
- 31 Van Horn Place
- 25 Cornell Ave

