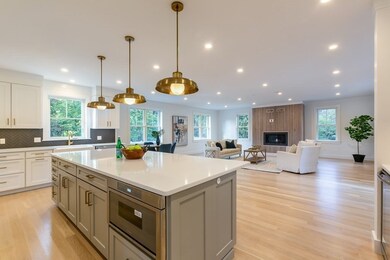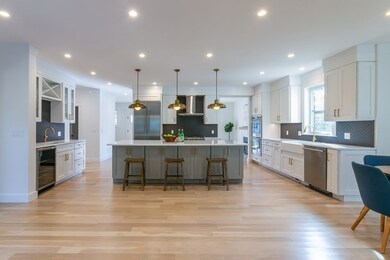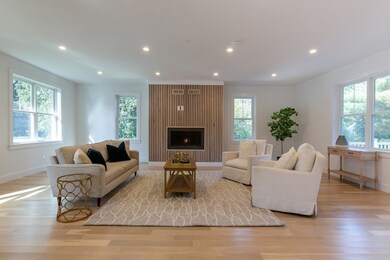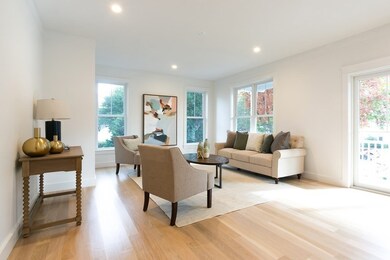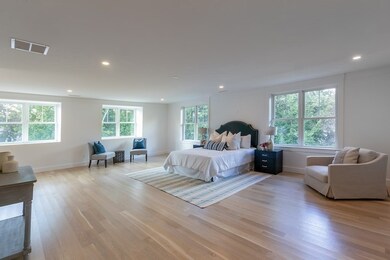
82 Border Rd Needham, MA 02492
Highlights
- Golf Course Community
- Medical Services
- Landscaped Professionally
- Hillside Elementary School Rated A
- Colonial Architecture
- Deck
About This Home
As of January 2024PRIME LOCATION, NEW CONSTRUCTION. This exquisite residence is situated in a highly desirable neighborhood in close proximity to the town center. Its welcoming expansive farmer's porch is adorned with dual sets of sliders. Cozy up on chilly nights with two fireplaces, including a stylish linear unit. Primary Suite boasts a walk-in closet and lavishly appointed designer bath with soaking tub. Two en-suite bedroom, one conveniently located on the main floor. WALK OUT lower level features a full bath, mudroom, a fitness area and a generous bonus room with high top seating and it opens up to a beautifully level backyard and patio, offering the perfect setting for outdoor enjoyment. Wired for EV charger. Open concept chef's kitchen boasts a spacious 10 ft island and walk in pantry. Wet bar is easily accessible from the great room & kitchen. This home with its oversized outdoor living, and open floor plan is taylor made for entertaining, just in time for the holidays.
Home Details
Home Type
- Single Family
Est. Annual Taxes
- $26,621
Year Built
- Built in 1960
Lot Details
- 10,100 Sq Ft Lot
- Fenced Yard
- Fenced
- Landscaped Professionally
- Corner Lot
- Level Lot
- Sprinkler System
- Property is zoned SRB
Parking
- 2 Car Attached Garage
- Side Facing Garage
- Garage Door Opener
- Driveway
- Open Parking
- Off-Street Parking
Home Design
- Colonial Architecture
- Frame Construction
- Shingle Roof
- Concrete Perimeter Foundation
Interior Spaces
- 5,465 Sq Ft Home
- Wet Bar
- 2 Fireplaces
- Insulated Windows
- Insulated Doors
- Mud Room
- Great Room
- Home Gym
Kitchen
- Oven
- Cooktop with Range Hood
- Microwave
- Disposal
Flooring
- Wood
- Tile
- Vinyl
Bedrooms and Bathrooms
- 5 Bedrooms
- Primary bedroom located on second floor
Laundry
- Laundry on upper level
- Electric Dryer Hookup
Finished Basement
- Walk-Out Basement
- Basement Fills Entire Space Under The House
- Interior Basement Entry
- Garage Access
- Sump Pump
Eco-Friendly Details
- Energy-Efficient Thermostat
Outdoor Features
- Deck
- Patio
- Outdoor Gas Grill
- Rain Gutters
- Porch
Location
- Property is near public transit
- Property is near schools
Schools
- Sunita Williams Elementary School
- Pollard Middle School
- Needham High School
Utilities
- Forced Air Heating and Cooling System
- 4 Cooling Zones
- 4 Heating Zones
- Heating System Uses Natural Gas
- 200+ Amp Service
- Natural Gas Connected
Listing and Financial Details
- Home warranty included in the sale of the property
- Assessor Parcel Number 144132
Community Details
Overview
- No Home Owners Association
Amenities
- Medical Services
- Shops
Recreation
- Golf Course Community
- Community Pool
- Park
- Jogging Path
Ownership History
Purchase Details
Purchase Details
Similar Homes in Needham, MA
Home Values in the Area
Average Home Value in this Area
Purchase History
| Date | Type | Sale Price | Title Company |
|---|---|---|---|
| Quit Claim Deed | -- | -- | |
| Quit Claim Deed | -- | -- | |
| Deed | $69,000 | -- |
Mortgage History
| Date | Status | Loan Amount | Loan Type |
|---|---|---|---|
| Open | $1,761,500 | Commercial | |
| Closed | $1,761,500 | Commercial |
Property History
| Date | Event | Price | Change | Sq Ft Price |
|---|---|---|---|---|
| 01/17/2024 01/17/24 | Sold | $2,710,000 | -1.3% | $496 / Sq Ft |
| 12/15/2023 12/15/23 | Pending | -- | -- | -- |
| 11/17/2023 11/17/23 | Price Changed | $2,745,000 | -1.4% | $502 / Sq Ft |
| 10/19/2023 10/19/23 | For Sale | $2,785,000 | +157.4% | $510 / Sq Ft |
| 09/30/2022 09/30/22 | Sold | $1,082,000 | +10.5% | $540 / Sq Ft |
| 08/17/2022 08/17/22 | Pending | -- | -- | -- |
| 08/10/2022 08/10/22 | For Sale | $979,000 | -- | $489 / Sq Ft |
Tax History Compared to Growth
Tax History
| Year | Tax Paid | Tax Assessment Tax Assessment Total Assessment is a certain percentage of the fair market value that is determined by local assessors to be the total taxable value of land and additions on the property. | Land | Improvement |
|---|---|---|---|---|
| 2025 | $26,621 | $2,511,400 | $797,100 | $1,714,300 |
| 2024 | $14,146 | $1,129,900 | $504,500 | $625,400 |
| 2023 | $8,964 | $687,400 | $504,500 | $182,900 |
| 2022 | $8,535 | $638,400 | $462,900 | $175,500 |
| 2021 | $8,318 | $638,400 | $462,900 | $175,500 |
| 2020 | $8,161 | $653,400 | $462,800 | $190,600 |
| 2019 | $7,550 | $609,400 | $420,700 | $188,700 |
| 2018 | $7,240 | $609,400 | $420,700 | $188,700 |
| 2017 | $6,960 | $585,400 | $420,700 | $164,700 |
| 2016 | $6,782 | $587,700 | $420,700 | $167,000 |
| 2015 | $6,635 | $587,700 | $420,700 | $167,000 |
| 2014 | $6,614 | $568,200 | $365,800 | $202,400 |
Agents Affiliated with this Home
-

Seller's Agent in 2024
Thomas Valente
J. W. Higgins Realty
(781) 504-9522
8 in this area
10 Total Sales
-

Buyer's Agent in 2024
Wendy Fox
Compass
(617) 206-3333
2 in this area
20 Total Sales
-

Seller's Agent in 2022
Pamela Condon
Louise Condon Realty
(781) 248-6293
33 in this area
41 Total Sales
-

Buyer's Agent in 2022
Louise Condon
Louise Condon Realty
(781) 910-1275
30 in this area
37 Total Sales
Map
Source: MLS Property Information Network (MLS PIN)
MLS Number: 73165474
APN: NEED-000126-000016
- 66 Bess Rd
- 16 Winfield St
- 1473 Great Plain Ave
- 1332 Great Plain Ave
- 80 N Hill Ave
- 29 Tolman St
- 100 Rosemary Way Unit 322
- 95 Marked Tree Rd
- 61 Fuller Brook Ave
- 445 Hillside Ave
- 59 Henderson St
- 19 Oakland Ave Unit 19
- 79 Henderson St
- 19 Carol Rd
- 159 Marked Tree Rd
- 66 Oakcrest Rd
- 218 Hillside Ave
- 210 Hillside Ave Unit 37
- 547 Webster St
- 175 Hillside Ave Unit 175

