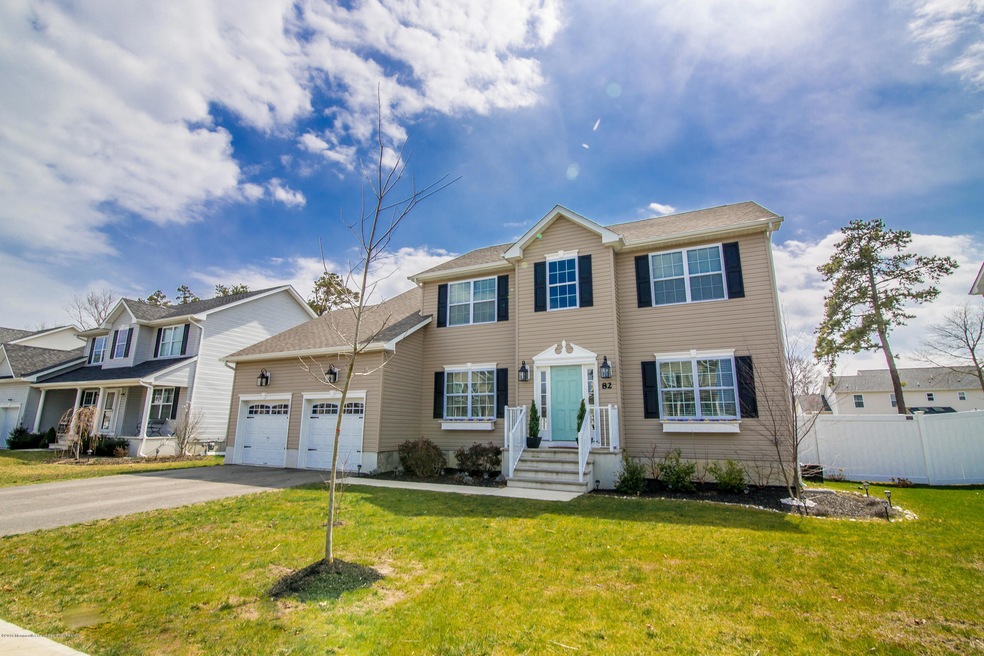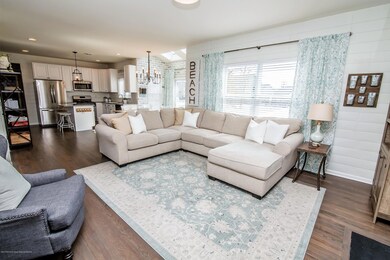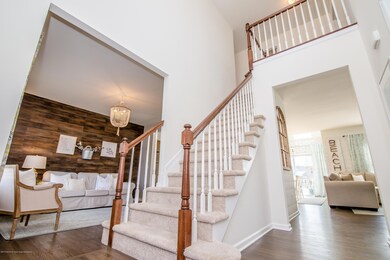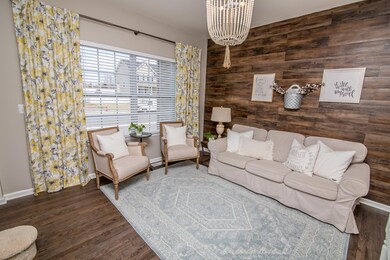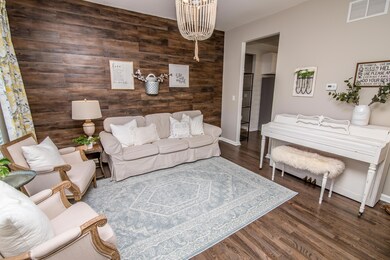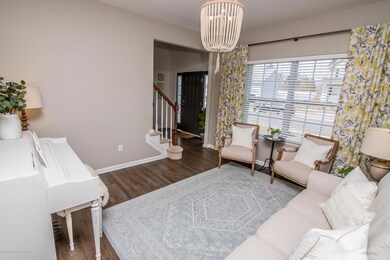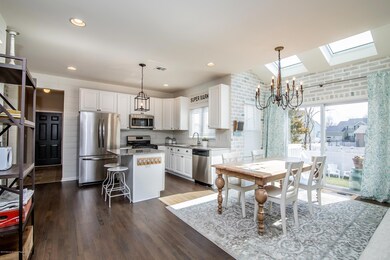
82 Bridle Path Bayville, NJ 08721
Highlights
- Solar Power System
- Colonial Architecture
- Adjacent to Greenbelt
- New Kitchen
- Recreation Room
- Wood Flooring
About This Home
As of March 2024GORGEOUS 3 YEAR YOUNG CENTER HALL COLONIAL with FINISHED BASEMENT & CUSTOM DECOR throughout! EXPANDED Gourmet Kitchen with GREENHOUSE BUMP-OUT, 42'' Cabinets, GRANITE COUNTERS, BREAKFAST BAR & STAINLESS STEEL APPLIANCES. Open Family Room with GAS FIREPLACE, and white SHIP LAP Walls. Dining Room (used as Living Room) with beautiful WOOD SHIP LAP Accent Wall! Gorgeous HARDWOOD FLOORS THROUGHOUT 1st FLOOR! Large Master with Walk-In Closet & Private Bath with Dual Sinks & 5' Shower. Take Advantage of the Additions made by Homeowner including LARGE FULLY FENCED YARD with PATIO & FIRE PIT. LOW ELECTRIC BILLS with SOLAR PANELS! Great Development CLOSE TO GSP, SHOPPING, BEACHES & MARINAS. Call Today to make this House Your New Home!
Last Agent to Sell the Property
Keller Williams Realty Monmouth/Ocean Brokerage Phone: 732-915-4847 License #0564830 Listed on: 06/11/2018

Last Buyer's Agent
Monique DeMers
Diane Turton, Realtors-Point Pleasant Boro
Home Details
Home Type
- Single Family
Est. Annual Taxes
- $7,176
Year Built
- Built in 2015
Lot Details
- 7,841 Sq Ft Lot
- Lot Dimensions are 75x105
- Adjacent to Greenbelt
- Fenced
HOA Fees
- $50 Monthly HOA Fees
Parking
- 2 Car Direct Access Garage
- Double-Wide Driveway
- On-Street Parking
- Off-Street Parking
Home Design
- Colonial Architecture
- Shingle Roof
- Vinyl Siding
Interior Spaces
- 2,315 Sq Ft Home
- 2-Story Property
- Ceiling height of 9 feet on the main level
- Skylights
- Light Fixtures
- Gas Fireplace
- Blinds
- Window Screens
- Sliding Doors
- Mud Room
- Family Room
- Living Room
- Dining Room
- Recreation Room
- Center Hall
- Attic
Kitchen
- New Kitchen
- Breakfast Room
- Eat-In Kitchen
- Breakfast Bar
- Dinette
- Self-Cleaning Oven
- Gas Cooktop
- Stove
- Microwave
- Dishwasher
- Kitchen Island
- Granite Countertops
Flooring
- Wood
- Wall to Wall Carpet
- Ceramic Tile
Bedrooms and Bathrooms
- 4 Bedrooms
- Primary bedroom located on second floor
- Walk-In Closet
- Primary Bathroom is a Full Bathroom
- Dual Vanity Sinks in Primary Bathroom
- Primary Bathroom includes a Walk-In Shower
Finished Basement
- Heated Basement
- Basement Fills Entire Space Under The House
- Recreation or Family Area in Basement
Schools
- Bayville Elementary School
- Central Reg Middle School
- Central Regional High School
Utilities
- Forced Air Heating and Cooling System
- Heating System Uses Natural Gas
- Programmable Thermostat
- Natural Gas Water Heater
Additional Features
- Solar Power System
- Patio
Listing and Financial Details
- Exclusions: Exclude Washer/Dryer, Garage Fridge & Swingset was a gift.
- Assessor Parcel Number 06-00858-18-00017
Community Details
Overview
- Association fees include common area
- Hickory Farms Subdivision, Liberty Floorplan
Amenities
- Common Area
Ownership History
Purchase Details
Home Financials for this Owner
Home Financials are based on the most recent Mortgage that was taken out on this home.Purchase Details
Home Financials for this Owner
Home Financials are based on the most recent Mortgage that was taken out on this home.Purchase Details
Home Financials for this Owner
Home Financials are based on the most recent Mortgage that was taken out on this home.Similar Homes in the area
Home Values in the Area
Average Home Value in this Area
Purchase History
| Date | Type | Sale Price | Title Company |
|---|---|---|---|
| Deed | $700,000 | First American Title | |
| Deed | $374,000 | All Ahead Title Agency | |
| Deed | $352,500 | -- |
Mortgage History
| Date | Status | Loan Amount | Loan Type |
|---|---|---|---|
| Open | $560,000 | New Conventional | |
| Previous Owner | $347,820 | New Conventional | |
| Previous Owner | $317,251 | New Conventional |
Property History
| Date | Event | Price | Change | Sq Ft Price |
|---|---|---|---|---|
| 03/15/2024 03/15/24 | Sold | $700,000 | +7.7% | $289 / Sq Ft |
| 01/16/2024 01/16/24 | Pending | -- | -- | -- |
| 01/10/2024 01/10/24 | For Sale | $649,900 | +73.8% | $268 / Sq Ft |
| 09/28/2018 09/28/18 | Sold | $374,000 | +6.1% | $162 / Sq Ft |
| 12/01/2015 12/01/15 | Sold | $352,500 | -- | $152 / Sq Ft |
Tax History Compared to Growth
Tax History
| Year | Tax Paid | Tax Assessment Tax Assessment Total Assessment is a certain percentage of the fair market value that is determined by local assessors to be the total taxable value of land and additions on the property. | Land | Improvement |
|---|---|---|---|---|
| 2024 | $8,004 | $345,000 | $81,500 | $263,500 |
| 2023 | $7,856 | $345,000 | $81,500 | $263,500 |
| 2022 | $7,856 | $345,000 | $81,500 | $263,500 |
| 2021 | $7,690 | $345,000 | $81,500 | $263,500 |
| 2020 | $7,690 | $345,000 | $81,500 | $263,500 |
| 2019 | $7,476 | $345,000 | $81,500 | $263,500 |
| 2018 | $7,452 | $345,000 | $81,500 | $263,500 |
| 2017 | $7,176 | $345,000 | $81,500 | $263,500 |
| 2016 | $1,686 | $81,500 | $81,500 | $0 |
| 2015 | $1,640 | $81,500 | $81,500 | $0 |
Agents Affiliated with this Home
-
Summit Tognetti

Seller's Agent in 2024
Summit Tognetti
RE/MAX
(732) 746-8623
30 in this area
102 Total Sales
-
Erin Hunt

Buyer's Agent in 2024
Erin Hunt
Diane Turton, Realtors-Point Pleasant Boro
(732) 239-1009
3 in this area
101 Total Sales
-
Tyler Hunt
T
Buyer Co-Listing Agent in 2024
Tyler Hunt
Diane Turton, Realtors-Point Pleasant Boro
(732) 546-6381
1 in this area
33 Total Sales
-
Lisa Soubasis

Seller's Agent in 2018
Lisa Soubasis
Keller Williams Realty Monmouth/Ocean
(732) 915-4847
45 in this area
159 Total Sales
-
M
Buyer's Agent in 2018
Monique DeMers
Diane Turton, Realtors-Point Pleasant Boro
-
Toula Rosebrock

Buyer's Agent in 2015
Toula Rosebrock
Diane Turton, Realtors-Lacey
(609) 290-7725
11 in this area
60 Total Sales
Map
Source: MOREMLS (Monmouth Ocean Regional REALTORS®)
MLS Number: 21813626
APN: 06-00858-18-00017
- 70 Bridle Path
- 4 Goldenrod Ave
- 143 Sylvan Lake Blvd
- 12 Bridle Path
- 10 Butternut Ln
- 4 Bridle Path
- 52 Cranmer Rd
- 102 Sylvan Lake Blvd
- 16 Colton Ct
- 7 Colton Ct
- 22 Woodland Rd
- 0 Amsterdam Ave Unit 22510268
- 46 Timberline Rd
- 890 U S Highway 9
- 21 Dahlia Ct
- 20 Dahlia Ct
- 22 Dahlia Ct
- 148 Manhattan Ave
- 12 Lawrence Ave
- 28 Chain Blvd
