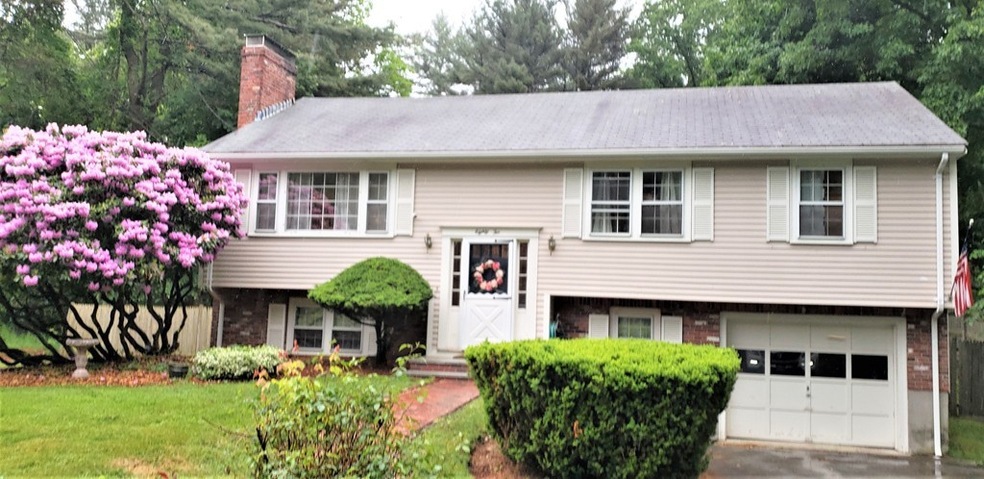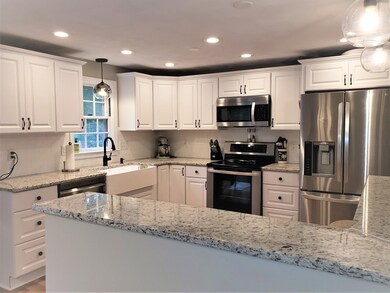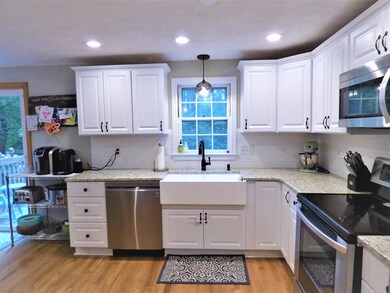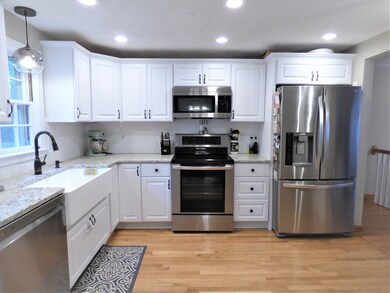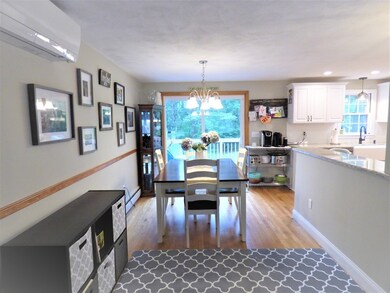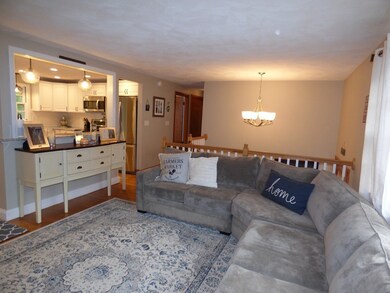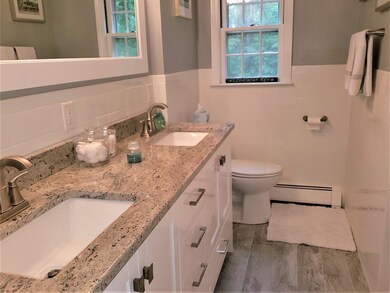
82 Butters Row Wilmington, MA 01887
About This Home
As of August 2018Everything has been done for you! A brand new kitchen with stainless steel appliances, beautiful granite and even a farmer's sink is just the beginning. Open the sliders to the deck from the dining room and enjoy the beautiful, large backyard. Every room has been freshly painted in designer colors. This Open Floor plan is just right for all your family. Beautiful double sink vanity in the bathroom. Hardwood floors throughout. There is a new Wall unit air-conditioner that cools the entire main floor. The lower level offers a multitude of uses including a family room, play area, office and laundry room. This property is located very close to the brand new park and minutes from Rt. 93, the train station and Rt. 128. THIS COULD BE YOUR NEW HOME. Showings start on Saturday, June 9th by appointment. Open House Sunday, June 10th, 12 - 2.
Last Agent to Sell the Property
Coldwell Banker Realty - Lynnfield Listed on: 06/06/2018

Home Details
Home Type
Single Family
Est. Annual Taxes
$6,905
Year Built
1970
Lot Details
0
Parking
1
Listing Details
- Property Type: Residential
- Property Sub Type: Single Family Residence
- Architectural Style: Raised Ranch
- Year Built: 1970
- Buyer Agency: 2
- Buyer Agency Type: %
- Transaction Broker: 1
- Transaction Broker Type: %
- Year Built Details: Actual
- SUB AGENCY OFFERED: No
- Compensation Based On: Gross/Full Sale Price
- ResoPropertyType: Residential
- Special Features: None
Interior Features
- Flooring: Wood, Tile
- Interior Amenities: Home Office
- Fireplace YN: Yes
- Fireplaces: 1
- Appliances: Range,Dishwasher,Refrigerator,Washer,Dryer, Oil Water Heater
- Total Bedrooms: 3
- Room Bedroom2 Level: First
- Room Bedroom2 Features: Closet, Flooring - Hardwood
- Room Bedroom2 Area: 121
- Room Bedroom3 Features: Flooring - Hardwood
- Room Bedroom3 Area: 130
- Room Bedroom3 Level: First
- Full Bathrooms: 1
- Half Bathrooms: 1
- Total Bathrooms: 2
- Total Bathrooms: 1.5
- Room Master Bedroom Features: Bathroom - Half, Flooring - Hardwood
- Room Master Bedroom Level: First
- Room Master Bedroom Area: 143
- Master Bathroom Features: Yes
- Bathroom 1 Features: Bathroom - Full, Double Vanity
- Bathroom 1 Level: First
- Bathroom 2 Level: First
- Bathroom 2 Features: Bathroom - Half
- Room Dining Room Features: Flooring - Hardwood, Balcony / Deck, Exterior Access, Open Floorplan
- Room Dining Room Level: First
- Room Dining Room Area: 117
- Room Family Room Level: Basement
- Room Family Room Features: Flooring - Wall to Wall Carpet, Cable Hookup
- Room Family Room Area: 480
- Room Kitchen Level: First
- Room Kitchen Features: Balcony / Deck, Countertops - Stone/Granite/Solid, Breakfast Bar / Nook, Deck - Exterior, Remodeled, Slider
- Room Kitchen Area: 132
- Room Living Room Level: First
- Room Living Room Area: 280
- Room Living Room Features: Flooring - Hardwood, Open Floorplan
- Room Office Level: Basement
- Basement: Full, Finished, Walk-Out Access, Garage Access
- Living Area: 1776
- MAIN LO: an6181
- LIST PRICE PER Sq Ft: 297.86
- PRICE PER Sq Ft: 301.24
- MAIN SO: G95022
Exterior Features
- Construction Materials: Frame
- Foundation Details: Concrete Perimeter
- Patio And Porch Features: Deck - Wood
- Road Frontage Type: Public
- Roof: Shingle
- Waterfront YN: No
Garage/Parking
- Garage Spaces: 1
- Attached Garage YN: Yes
- Carport Y N: No
- Covered Parking Spaces: 1
- Garage YN: Yes
- Parking Features: Under
- Total Parking Spaces: 5
Utilities
- Sewer: Private Sewer
- Cooling: Wall Unit(s)
- Heating: Baseboard, Oil
- Cooling Y N: Yes
- Electric: Circuit Breakers
- Heating YN: Yes
- Water Source: Public
Condo/Co-op/Association
- Association YN: No
- Community Features: Public Transportation, Shopping, Walk/Jog Trails, Stable(s), Medical Facility, Laundromat, Conservation Area, Highway Access, House of Worship, Private School, Public School, T-Station
Lot Info
- Parcel Number: 883222
- Zoning: Single Fam
- Farm Land Area Units: Square Feet
- Lot Features: Gentle Sloping
- Lot Size Acres: 0.56
- Lot Size Area: 0.56
- Lot Size Sq Ft: 24393.6
- Lot Size Units: Acres
- Property Attached YN: No
- LOT SIZE: 24394
- PAGE: 288
Tax Info
- Tax Year: 2018
- Tax Annual Amount: 5438
- Tax Book Number: 28710
Multi Family
- Basement Included Sq Ft: Yes
Ownership History
Purchase Details
Home Financials for this Owner
Home Financials are based on the most recent Mortgage that was taken out on this home.Purchase Details
Purchase Details
Home Financials for this Owner
Home Financials are based on the most recent Mortgage that was taken out on this home.Purchase Details
Home Financials for this Owner
Home Financials are based on the most recent Mortgage that was taken out on this home.Similar Homes in the area
Home Values in the Area
Average Home Value in this Area
Purchase History
| Date | Type | Sale Price | Title Company |
|---|---|---|---|
| Not Resolvable | $535,000 | -- | |
| Quit Claim Deed | -- | -- | |
| Not Resolvable | $330,000 | -- | |
| Deed | $426,000 | -- |
Mortgage History
| Date | Status | Loan Amount | Loan Type |
|---|---|---|---|
| Open | $400,000 | Stand Alone Refi Refinance Of Original Loan | |
| Closed | $401,250 | New Conventional | |
| Previous Owner | $328,486 | Unknown | |
| Previous Owner | $332,600 | VA | |
| Previous Owner | $330,000 | VA | |
| Previous Owner | $369,000 | No Value Available | |
| Previous Owner | $326,000 | Purchase Money Mortgage |
Property History
| Date | Event | Price | Change | Sq Ft Price |
|---|---|---|---|---|
| 08/07/2018 08/07/18 | Sold | $535,000 | +1.1% | $301 / Sq Ft |
| 06/14/2018 06/14/18 | Pending | -- | -- | -- |
| 06/06/2018 06/06/18 | For Sale | $529,000 | +60.3% | $298 / Sq Ft |
| 12/18/2014 12/18/14 | Sold | $330,000 | 0.0% | $288 / Sq Ft |
| 12/18/2014 12/18/14 | Pending | -- | -- | -- |
| 09/30/2014 09/30/14 | Off Market | $330,000 | -- | -- |
| 09/10/2014 09/10/14 | Price Changed | $330,000 | -2.9% | $288 / Sq Ft |
| 08/13/2014 08/13/14 | For Sale | $340,000 | +3.0% | $297 / Sq Ft |
| 07/31/2014 07/31/14 | Off Market | $330,000 | -- | -- |
| 07/21/2014 07/21/14 | Price Changed | $340,000 | 0.0% | $297 / Sq Ft |
| 07/21/2014 07/21/14 | For Sale | $340,000 | +3.0% | $297 / Sq Ft |
| 06/30/2014 06/30/14 | Off Market | $330,000 | -- | -- |
| 06/25/2014 06/25/14 | For Sale | $339,900 | -- | $297 / Sq Ft |
Tax History Compared to Growth
Tax History
| Year | Tax Paid | Tax Assessment Tax Assessment Total Assessment is a certain percentage of the fair market value that is determined by local assessors to be the total taxable value of land and additions on the property. | Land | Improvement |
|---|---|---|---|---|
| 2025 | $6,905 | $603,100 | $286,300 | $316,800 |
| 2024 | $6,820 | $596,700 | $286,300 | $310,400 |
| 2023 | $6,592 | $552,100 | $260,300 | $291,800 |
| 2022 | $6,273 | $481,400 | $216,800 | $264,600 |
| 2021 | $6,149 | $444,300 | $197,100 | $247,200 |
| 2020 | $6,459 | $475,600 | $197,100 | $278,500 |
| 2019 | $6,006 | $436,800 | $187,700 | $249,100 |
| 2018 | $5,438 | $377,400 | $178,800 | $198,600 |
| 2017 | $5,347 | $370,000 | $178,800 | $191,200 |
| 2016 | $5,072 | $346,700 | $170,400 | $176,300 |
| 2015 | $4,844 | $337,100 | $170,400 | $166,700 |
| 2014 | $4,557 | $320,000 | $162,300 | $157,700 |
Agents Affiliated with this Home
-

Seller's Agent in 2018
Karen Johnson
Coldwell Banker Realty - Lynnfield
(781) 367-8482
39 Total Sales
-

Buyer's Agent in 2018
Arthur Durkin
Keller Williams Realty
(978) 387-8213
108 Total Sales
-

Seller's Agent in 2014
Jonathan Parker
RE/MAX
(978) 886-3737
146 Total Sales
Map
Source: MLS Property Information Network (MLS PIN)
MLS Number: 72340892
APN: WILM-000015-000000-000000-000001
- 1 Eleanor Dr
- 25 Mill Rd
- 7 Cross St Unit 306
- 7 Cross St Unit 102
- 7 Cross St Unit 106
- 7 Cross St Unit 204
- 7 Cross St Unit 104
- 7 Cross St Unit 303
- 7 Cross St Unit 103
- 9 Parker St
- 15 Church St Unit 201
- 364 Chestnut St
- 1 Beech Ct
- 220 Mill St
- 29 Belmont Ave
- 203 Lowell St Unit 202
- 203 Lowell St Unit 106
- 203 Lowell St Unit 105
- 203 Lowell St Unit 302
- 203 Lowell St Unit 216
