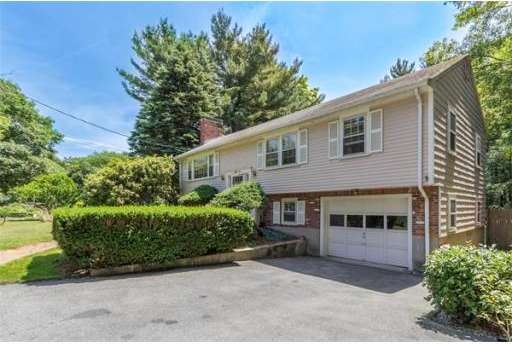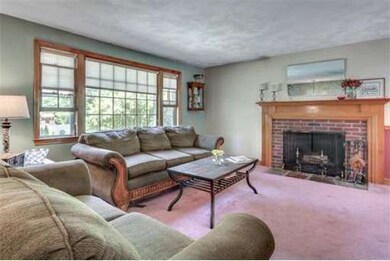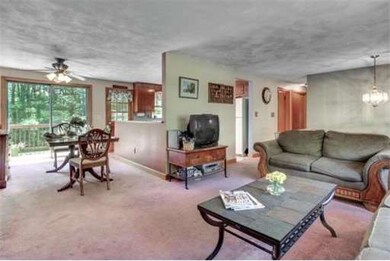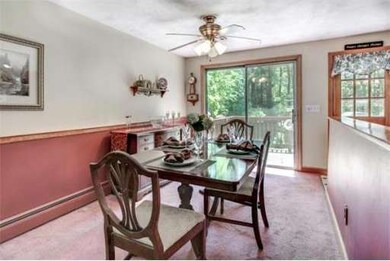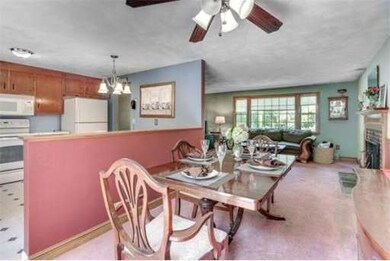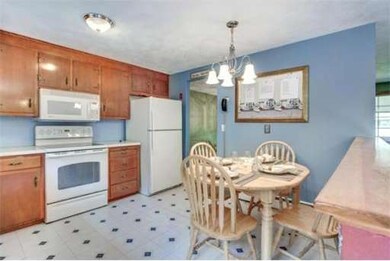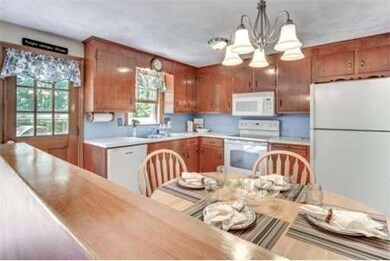
82 Butters Row Wilmington, MA 01887
About This Home
As of August 2018This is a short sale. This home is being sold in "as is" condition. This split offers a cabinet packed eat-in kitchen, formal dining room with sliders to deck, fireplace living room, 3 large bedrooms, master bedroom has 1/2 bath, hardwood floors, finished family room with additional fireplace/wood burning stove, and a one car garage. Very easy commute to 93 and 95. Private 1/2 acre!!! One mile to MBTA Commuter Train from Lowell to Boston..
Ownership History
Purchase Details
Home Financials for this Owner
Home Financials are based on the most recent Mortgage that was taken out on this home.Purchase Details
Purchase Details
Home Financials for this Owner
Home Financials are based on the most recent Mortgage that was taken out on this home.Purchase Details
Home Financials for this Owner
Home Financials are based on the most recent Mortgage that was taken out on this home.Map
Home Details
Home Type
Single Family
Est. Annual Taxes
$6,905
Year Built
1970
Lot Details
0
Listing Details
- Lot Description: Cleared
- Special Features: 12
- Property Sub Type: Detached
- Year Built: 1970
Interior Features
- Has Basement: Yes
- Fireplaces: 2
- Primary Bathroom: Yes
- Number of Rooms: 8
- Amenities: Public Transportation, Shopping, Park, Walk/Jog Trails, Stables, Medical Facility, Laundromat, Conservation Area, Highway Access, House of Worship, Private School, Public School, T-Station
- Electric: Circuit Breakers
- Flooring: Wood, Vinyl, Wall to Wall Carpet
- Interior Amenities: Cable Available
- Basement: Finished, Walk Out, Garage Access, Full, Sump Pump
- Bedroom 2: First Floor, 11X11
- Bedroom 3: First Floor, 10X13
- Bathroom #1: First Floor
- Bathroom #2: First Floor
- Kitchen: First Floor, 11X12
- Laundry Room: Basement
- Living Room: First Floor, 14X20
- Master Bedroom: First Floor, 11X13
- Master Bedroom Description: Bathroom - Half, Flooring - Hardwood
- Dining Room: First Floor, 9X13
- Family Room: Basement, 20X24
Exterior Features
- Construction: Frame
- Exterior: Wood
- Exterior Features: Deck, Screens
- Foundation: Poured Concrete
Garage/Parking
- Garage Parking: Under
- Garage Spaces: 1
- Parking: Off-Street, Paved Driveway
- Parking Spaces: 4
Utilities
- Heat Zones: 1
- Hot Water: Tankless
- Utility Connections: for Electric Range
Similar Home in Wilmington, MA
Home Values in the Area
Average Home Value in this Area
Purchase History
| Date | Type | Sale Price | Title Company |
|---|---|---|---|
| Not Resolvable | $535,000 | -- | |
| Quit Claim Deed | -- | -- | |
| Not Resolvable | $330,000 | -- | |
| Deed | $426,000 | -- |
Mortgage History
| Date | Status | Loan Amount | Loan Type |
|---|---|---|---|
| Open | $400,000 | Stand Alone Refi Refinance Of Original Loan | |
| Closed | $401,250 | New Conventional | |
| Previous Owner | $328,486 | Unknown | |
| Previous Owner | $332,600 | VA | |
| Previous Owner | $330,000 | VA | |
| Previous Owner | $369,000 | No Value Available | |
| Previous Owner | $326,000 | Purchase Money Mortgage |
Property History
| Date | Event | Price | Change | Sq Ft Price |
|---|---|---|---|---|
| 08/07/2018 08/07/18 | Sold | $535,000 | +1.1% | $301 / Sq Ft |
| 06/14/2018 06/14/18 | Pending | -- | -- | -- |
| 06/06/2018 06/06/18 | For Sale | $529,000 | +60.3% | $298 / Sq Ft |
| 12/18/2014 12/18/14 | Sold | $330,000 | 0.0% | $288 / Sq Ft |
| 12/18/2014 12/18/14 | Pending | -- | -- | -- |
| 09/30/2014 09/30/14 | Off Market | $330,000 | -- | -- |
| 09/10/2014 09/10/14 | Price Changed | $330,000 | -2.9% | $288 / Sq Ft |
| 08/13/2014 08/13/14 | For Sale | $340,000 | +3.0% | $297 / Sq Ft |
| 07/31/2014 07/31/14 | Off Market | $330,000 | -- | -- |
| 07/21/2014 07/21/14 | Price Changed | $340,000 | 0.0% | $297 / Sq Ft |
| 07/21/2014 07/21/14 | For Sale | $340,000 | +3.0% | $297 / Sq Ft |
| 06/30/2014 06/30/14 | Off Market | $330,000 | -- | -- |
| 06/25/2014 06/25/14 | For Sale | $339,900 | -- | $297 / Sq Ft |
Tax History
| Year | Tax Paid | Tax Assessment Tax Assessment Total Assessment is a certain percentage of the fair market value that is determined by local assessors to be the total taxable value of land and additions on the property. | Land | Improvement |
|---|---|---|---|---|
| 2025 | $6,905 | $603,100 | $286,300 | $316,800 |
| 2024 | $6,820 | $596,700 | $286,300 | $310,400 |
| 2023 | $6,592 | $552,100 | $260,300 | $291,800 |
| 2022 | $6,273 | $481,400 | $216,800 | $264,600 |
| 2021 | $6,149 | $444,300 | $197,100 | $247,200 |
| 2020 | $6,459 | $475,600 | $197,100 | $278,500 |
| 2019 | $6,006 | $436,800 | $187,700 | $249,100 |
| 2018 | $5,438 | $377,400 | $178,800 | $198,600 |
| 2017 | $5,347 | $370,000 | $178,800 | $191,200 |
| 2016 | $5,072 | $346,700 | $170,400 | $176,300 |
| 2015 | $4,844 | $337,100 | $170,400 | $166,700 |
| 2014 | $4,557 | $320,000 | $162,300 | $157,700 |
Source: MLS Property Information Network (MLS PIN)
MLS Number: 71704601
APN: WILM-000015-000000-000000-000001
- 176 Chestnut St
- 7 Mill Rd
- 9 Parker St
- 16 Cedar St
- 220 Mill St
- 66 Adams St
- 64 Donald Rd
- 10 Middlesex Ave Unit 19
- 203 Lowell St Unit 104
- 203 Lowell St Unit 214
- 203 Lowell St Unit 213
- 203 Lowell St Unit 113
- 203 Lowell St Unit 216
- 203 Lowell St Unit 320
- 203 Lowell St Unit 116
- 203 Lowell St Unit 115
- 203 Lowell St Unit 308
- 241 Fox Hill Rd
- 12 Tinkham Ave
- 19 Boutwell St
