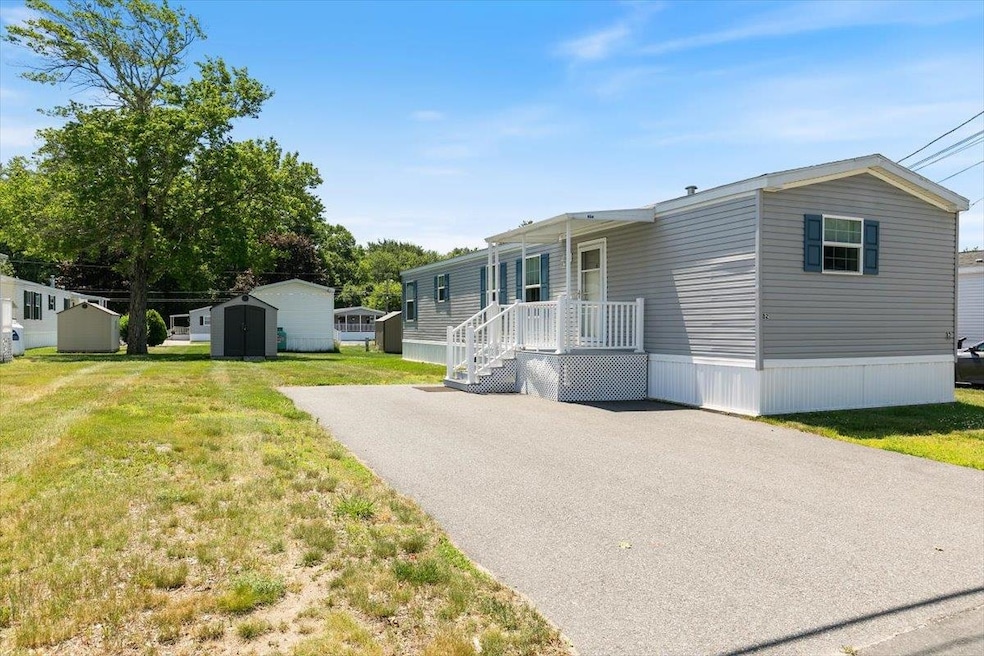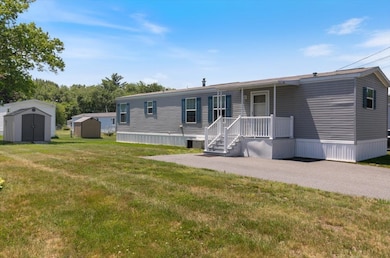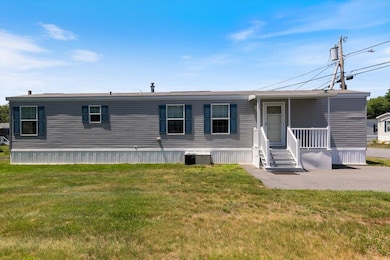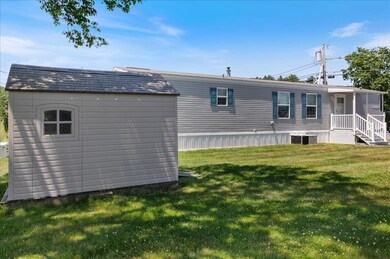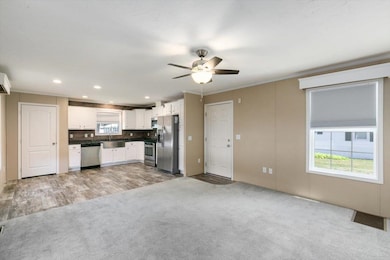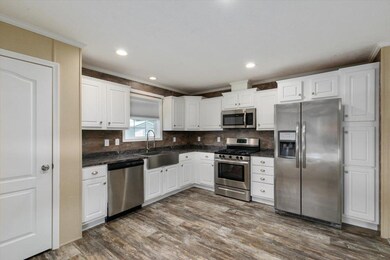
82 Caddy Dr Salem, NH 03079
Wheelers Mill NeighborhoodEstimated payment $1,615/month
2
Beds
1
Bath
960
Sq Ft
$266
Price per Sq Ft
Highlights
- Accessible Full Bathroom
- Shed
- Forced Air Heating and Cooling System
- Standby Generator
- Landscaped
- Mobile Home
About This Home
Well-cared for home for sale in sought after Ackerman's Retirement Community! This home features 2 bedrooms, 1 bathroom, 960 +/- sqft, central air, shed, and whole house generator! Nothing left to do but move in and make it yours just in time for summer. The community has a club house for neighborhood gatherings. Lot fee includes lawn mowing, water, and sewer. For residents 55+ and no dogs allowed. Agent interest.
Property Details
Home Type
- Mobile/Manufactured
Est. Annual Taxes
- $2,410
Year Built
- Built in 2018
Lot Details
- Property fronts a private road
- Landscaped
- Level Lot
- Land Lease
Home Design
- Slab Foundation
- Shingle Roof
- Vinyl Siding
Interior Spaces
- Property has 1 Level
- Fire and Smoke Detector
Kitchen
- Microwave
- Dishwasher
Bedrooms and Bathrooms
- 2 Bedrooms
- 1 Full Bathroom
Laundry
- Laundry on main level
- Dryer
- Washer
Parking
- Paved Parking
- Off-Street Parking
Accessible Home Design
- Accessible Full Bathroom
- Standby Generator
Utilities
- Forced Air Heating and Cooling System
- Private Water Source
Additional Features
- Shed
- Single Wide
Listing and Financial Details
- Legal Lot and Block 82 / 6095
- Assessor Parcel Number 20
Map
Create a Home Valuation Report for This Property
The Home Valuation Report is an in-depth analysis detailing your home's value as well as a comparison with similar homes in the area
Home Values in the Area
Average Home Value in this Area
Property History
| Date | Event | Price | Change | Sq Ft Price |
|---|---|---|---|---|
| 06/26/2025 06/26/25 | For Sale | $254,900 | -- | $266 / Sq Ft |
Source: PrimeMLS
Similar Homes in Salem, NH
Source: PrimeMLS
MLS Number: 5048720
Nearby Homes
