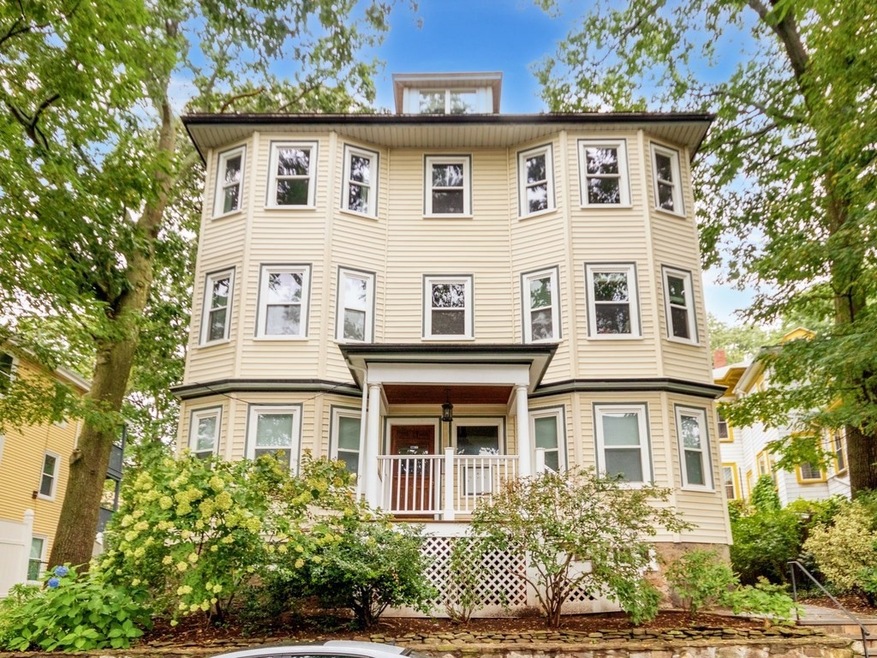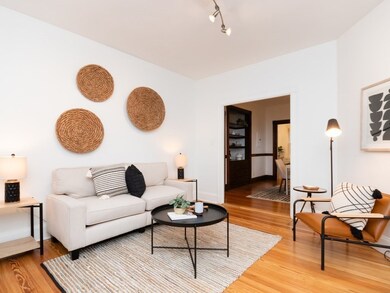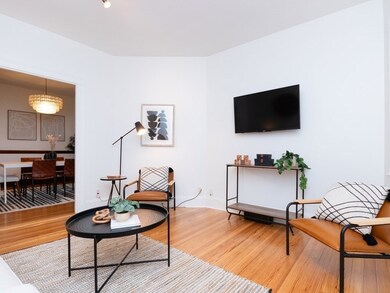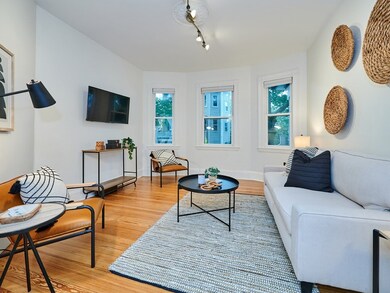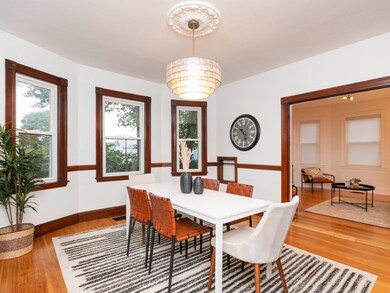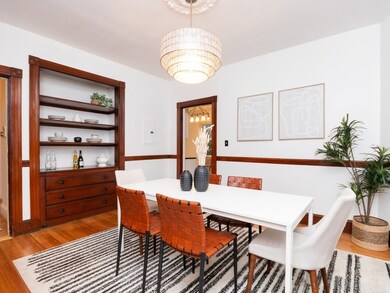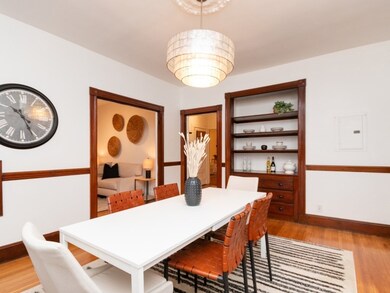
82 Carolina Ave Unit 1 Jamaica Plain, MA 02130
Jamaica Plain NeighborhoodHighlights
- Medical Services
- Deck
- Wood Flooring
- Custom Closet System
- Property is near public transit
- 3-minute walk to South Street Mall and Courts
About This Home
As of October 2023Located in the heart of central JP, this amazing condo is sure to win your heart! Step inside and take in this sun-drenched space with spacious living and dining areas perfect for entertaining guests. The updated eat-in kitchen leads to a private deck and spacious shared yard. High ceilings, original details, and beautiful oak floors complete the picture. And that’s not all! With 2 bedrooms and a full bath (complete with a jetted tub), this condo also offers central AC, laundry, and plenty of storage. The strong 100% owner-occupied association is also pet-friendly. Just steps to restaurants, shops, the Arboretum, and parks. Grab a smoothie at Juicy Greens or a coffee at Fiore Bakery, then maybe a game of pickleball at the South Street Courts. Come fall in love!
Property Details
Home Type
- Condominium
Est. Annual Taxes
- $2,857
Year Built
- Built in 1905
Lot Details
- Near Conservation Area
- Fenced Yard
- Fenced
HOA Fees
- $247 Monthly HOA Fees
Home Design
- Frame Construction
- Shingle Roof
Interior Spaces
- 1,116 Sq Ft Home
- 1-Story Property
- Recessed Lighting
- Insulated Windows
- Bay Window
- Entrance Foyer
- Dining Area
- Basement
- Laundry in Basement
Kitchen
- Range
- Microwave
- Dishwasher
- Stainless Steel Appliances
- Solid Surface Countertops
- Disposal
Flooring
- Wood
- Ceramic Tile
Bedrooms and Bathrooms
- 2 Bedrooms
- Custom Closet System
- Walk-In Closet
- 1 Full Bathroom
- Soaking Tub
- Bathtub with Shower
Laundry
- Dryer
- Washer
Eco-Friendly Details
- Energy-Efficient Thermostat
Outdoor Features
- Deck
- Patio
Location
- Property is near public transit
- Property is near schools
Utilities
- Forced Air Heating and Cooling System
- 1 Cooling Zone
- 1 Heating Zone
- Heating System Uses Natural Gas
- 100 Amp Service
Listing and Financial Details
- Assessor Parcel Number W:19 P:01275 S:012,4134260
Community Details
Overview
- Association fees include water, sewer, insurance, maintenance structure, ground maintenance
- 3 Units
- 82 Carolina Ave Condominiums Community
Amenities
- Medical Services
- Shops
- Laundry Facilities
Recreation
- Tennis Courts
- Community Pool
- Park
- Jogging Path
- Bike Trail
Pet Policy
- Pets Allowed
Ownership History
Purchase Details
Home Financials for this Owner
Home Financials are based on the most recent Mortgage that was taken out on this home.Purchase Details
Home Financials for this Owner
Home Financials are based on the most recent Mortgage that was taken out on this home.Purchase Details
Home Financials for this Owner
Home Financials are based on the most recent Mortgage that was taken out on this home.Purchase Details
Home Financials for this Owner
Home Financials are based on the most recent Mortgage that was taken out on this home.Similar Homes in Jamaica Plain, MA
Home Values in the Area
Average Home Value in this Area
Purchase History
| Date | Type | Sale Price | Title Company |
|---|---|---|---|
| Deed | -- | -- | |
| Deed | $399,000 | -- | |
| Deed | $374,000 | -- | |
| Deed | $320,000 | -- |
Mortgage History
| Date | Status | Loan Amount | Loan Type |
|---|---|---|---|
| Open | $540,000 | Purchase Money Mortgage | |
| Closed | $300,000 | New Conventional | |
| Closed | $347,250 | Adjustable Rate Mortgage/ARM | |
| Closed | $46,300 | No Value Available | |
| Closed | $315,000 | Purchase Money Mortgage | |
| Previous Owner | $319,200 | Purchase Money Mortgage | |
| Previous Owner | $299,200 | Purchase Money Mortgage | |
| Previous Owner | $170,000 | Purchase Money Mortgage |
Property History
| Date | Event | Price | Change | Sq Ft Price |
|---|---|---|---|---|
| 10/20/2023 10/20/23 | Sold | $720,000 | +10.8% | $645 / Sq Ft |
| 09/19/2023 09/19/23 | Pending | -- | -- | -- |
| 09/13/2023 09/13/23 | For Sale | $650,000 | +14.0% | $582 / Sq Ft |
| 03/29/2017 03/29/17 | Sold | $570,000 | +14.2% | $511 / Sq Ft |
| 02/14/2017 02/14/17 | Pending | -- | -- | -- |
| 02/09/2017 02/09/17 | For Sale | $499,000 | +7.8% | $447 / Sq Ft |
| 12/03/2013 12/03/13 | Sold | $463,000 | 0.0% | $415 / Sq Ft |
| 11/26/2013 11/26/13 | Pending | -- | -- | -- |
| 10/30/2013 10/30/13 | Off Market | $463,000 | -- | -- |
| 10/23/2013 10/23/13 | For Sale | $435,000 | -- | $390 / Sq Ft |
Tax History Compared to Growth
Tax History
| Year | Tax Paid | Tax Assessment Tax Assessment Total Assessment is a certain percentage of the fair market value that is determined by local assessors to be the total taxable value of land and additions on the property. | Land | Improvement |
|---|---|---|---|---|
| 2025 | $7,165 | $618,700 | $0 | $618,700 |
| 2024 | $6,711 | $615,700 | $0 | $615,700 |
| 2023 | $6,296 | $586,200 | $0 | $586,200 |
| 2022 | $6,017 | $553,000 | $0 | $553,000 |
| 2021 | $5,620 | $526,700 | $0 | $526,700 |
| 2020 | $5,539 | $524,500 | $0 | $524,500 |
| 2019 | $5,314 | $504,200 | $0 | $504,200 |
| 2018 | $5,093 | $486,000 | $0 | $486,000 |
| 2017 | $4,857 | $458,600 | $0 | $458,600 |
| 2016 | $4,715 | $428,600 | $0 | $428,600 |
| 2015 | $4,410 | $364,200 | $0 | $364,200 |
| 2014 | $4,321 | $343,500 | $0 | $343,500 |
Agents Affiliated with this Home
-
The Denman Group

Seller's Agent in 2023
The Denman Group
Compass
(617) 518-4570
28 in this area
680 Total Sales
-
Janis Lippman

Seller Co-Listing Agent in 2023
Janis Lippman
Compass
18 in this area
42 Total Sales
-
Aliza Dash

Buyer's Agent in 2023
Aliza Dash
Hammond Residential Real Estate
(617) 818-3066
8 in this area
37 Total Sales
-
Gretchen Randall
G
Seller's Agent in 2017
Gretchen Randall
Arborview Realty Inc.
1 in this area
6 Total Sales
-
E
Buyer's Agent in 2017
Ellen, Janis and Josh Real Estate Tea
RE/MAX Real Estate Center
-
Kim Baccari

Seller's Agent in 2013
Kim Baccari
Gibson Sothebys International Realty
(617) 642-9004
37 Total Sales
Map
Source: MLS Property Information Network (MLS PIN)
MLS Number: 73158670
APN: JAMA-000000-000019-001275-000012
- 93 Sedgwick St
- 89 Carolina Ave Unit 1
- 42 Carolina Ave
- 81 Child St Unit 3
- 68A Mcbride St
- 11 Sedgwick St Unit 8
- 10 John a Andrew St
- 38 Newbern St
- 9 Sedgwick St Unit 1
- 8 Greenough Ave
- 55 South St Unit 3
- 4 Greenough Ave
- 17 Alveston St Unit B
- 17 Alveston St Unit 2
- 17 Alveston St Unit 1
- 12-14 Harris Ave
- 18 Atwood Square Unit 3
- 36 Hall St Unit 1
- 92 Seaverns Ave Unit 2
- 3531 Washington St Unit 316
