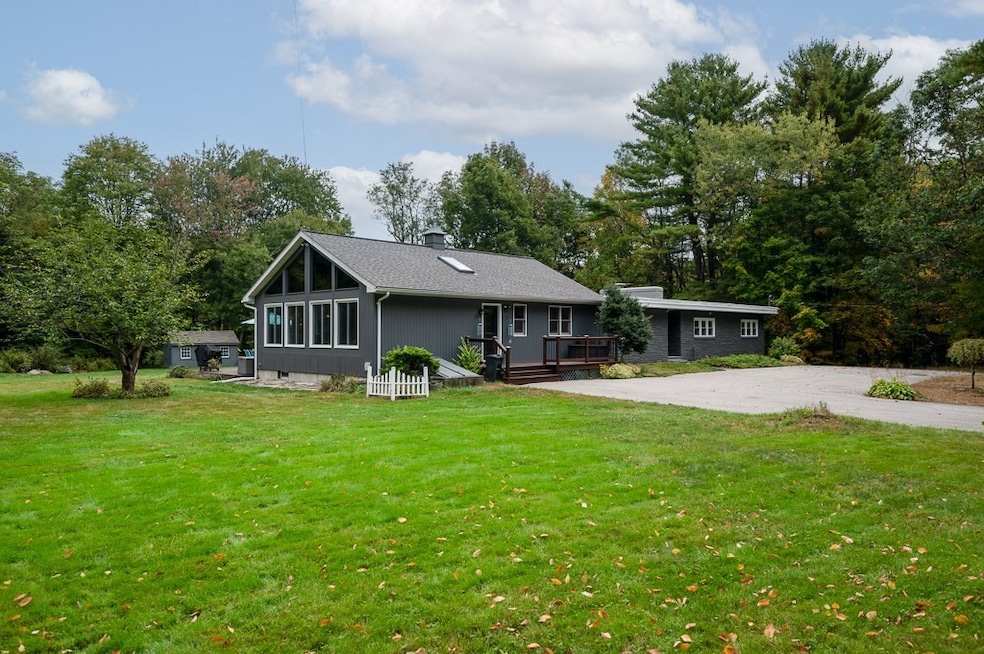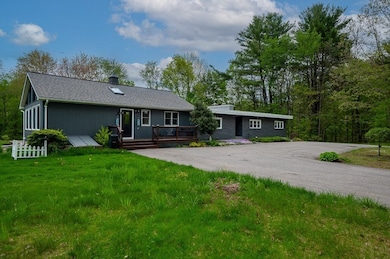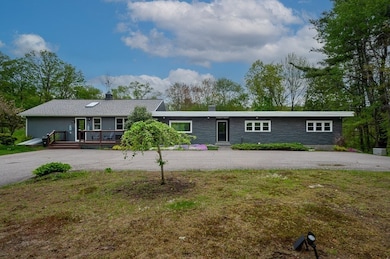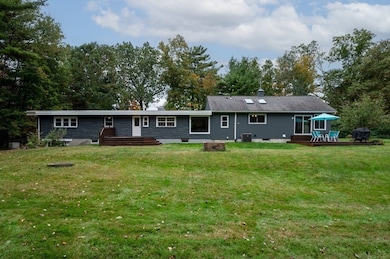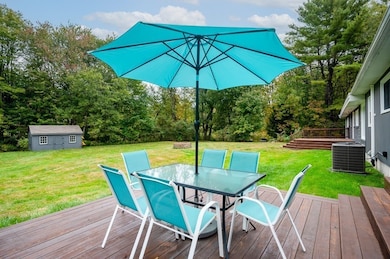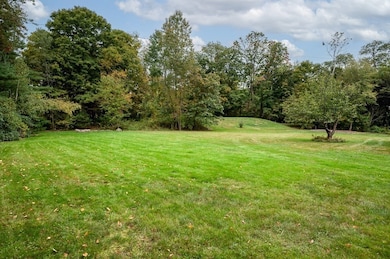82 Central Turnpike Sutton, MA 01590
Estimated payment $4,733/month
Highlights
- 3.56 Acre Lot
- Open Floorplan
- Cathedral Ceiling
- Sutton High School Rated 9+
- Deck
- Ranch Style House
About This Home
Discover this stunning Contemporary Ranch in Sutton, featuring 10 rooms, 4 bedrooms, 2 1/2 baths, and a vast finished basement. This exquisite home has received comprehensive updates, showcasing an outstanding floor plan ideal for hosting & daily living. The luxurious kitchen is equipped with granite countertops, dual wall ovens, a gas downdraft cooktop, a sizable peninsula, & a dining area surrounded by large windows. The vaulted ceilings add to the allure, with views of a private deck and a flat 3.56-acre lot. Recent upgrades include an HVAC system with new ductwork, fully updated basement family room with a wet bar, den w/marble fireplace, & renovated bathrooms, updated commercial grade LVT kitchen flooring & refinished cabinets. New kitchen/dining windows w/ insulated shades, Sunstopper window film, new basement French door along with a new whole house generator, dishwasher, washer & dryer, hot water tank, well pump, & well tank. New water softener, radon system. Close to Rt 146!
Home Details
Home Type
- Single Family
Est. Annual Taxes
- $6,944
Year Built
- Built in 1959 | Remodeled
Lot Details
- 3.56 Acre Lot
- Level Lot
- Garden
- Property is zoned R1
Home Design
- Ranch Style House
- Frame Construction
- Shingle Roof
- Rubber Roof
- Concrete Perimeter Foundation
Interior Spaces
- Open Floorplan
- Wet Bar
- Beamed Ceilings
- Cathedral Ceiling
- Skylights
- Recessed Lighting
- Insulated Windows
- Picture Window
- Window Screens
- Sliding Doors
- Insulated Doors
- Mud Room
- Living Room with Fireplace
- Dining Area
- Home Office
Kitchen
- Breakfast Bar
- Double Oven
- Stove
- Range
- Dishwasher
- Kitchen Island
- Solid Surface Countertops
Flooring
- Wood
- Laminate
- Ceramic Tile
- Vinyl
Bedrooms and Bathrooms
- 4 Bedrooms
- Dual Closets
- Soaking Tub
- Separate Shower
Laundry
- Laundry on main level
- Dryer
- Washer
Partially Finished Basement
- Walk-Out Basement
- Basement Fills Entire Space Under The House
- Interior and Exterior Basement Entry
Parking
- 10 Car Parking Spaces
- Driveway
- Paved Parking
- 10 Open Parking Spaces
- Off-Street Parking
Outdoor Features
- Balcony
- Deck
- Outdoor Storage
- Rain Gutters
- Porch
Utilities
- Central Air
- Heating System Uses Oil
- Baseboard Heating
- Power Generator
- Private Water Source
- Water Heater
- Private Sewer
Additional Features
- Energy-Efficient Thermostat
- Flood Zone Lot
Community Details
- No Home Owners Association
Listing and Financial Details
- Assessor Parcel Number M:0019 P:58,3796469
Map
Home Values in the Area
Average Home Value in this Area
Tax History
| Year | Tax Paid | Tax Assessment Tax Assessment Total Assessment is a certain percentage of the fair market value that is determined by local assessors to be the total taxable value of land and additions on the property. | Land | Improvement |
|---|---|---|---|---|
| 2025 | $6,609 | $549,800 | $190,900 | $358,900 |
| 2024 | $6,944 | $547,600 | $182,200 | $365,400 |
| 2023 | $6,587 | $475,600 | $165,400 | $310,200 |
| 2022 | $6,784 | $446,900 | $126,400 | $320,500 |
| 2021 | $6,166 | $385,400 | $126,400 | $259,000 |
| 2020 | $6,112 | $385,400 | $126,400 | $259,000 |
| 2019 | $6,773 | $357,600 | $126,400 | $231,200 |
| 2018 | $8,343 | $323,300 | $107,800 | $215,500 |
| 2017 | $5,212 | $315,900 | $94,900 | $221,000 |
| 2016 | $5,132 | $307,700 | $94,900 | $212,800 |
| 2015 | $4,949 | $296,700 | $94,900 | $201,800 |
| 2014 | $4,851 | $287,400 | $94,100 | $193,300 |
Property History
| Date | Event | Price | List to Sale | Price per Sq Ft | Prior Sale |
|---|---|---|---|---|---|
| 01/29/2026 01/29/26 | Price Changed | $799,000 | -6.0% | $309 / Sq Ft | |
| 04/10/2025 04/10/25 | For Sale | $849,900 | +120.2% | $329 / Sq Ft | |
| 08/29/2017 08/29/17 | Sold | $386,000 | -1.0% | $149 / Sq Ft | View Prior Sale |
| 08/03/2017 08/03/17 | Pending | -- | -- | -- | |
| 07/11/2017 07/11/17 | For Sale | $390,000 | -- | $151 / Sq Ft |
Purchase History
| Date | Type | Sale Price | Title Company |
|---|---|---|---|
| Not Resolvable | $386,000 | -- | |
| Deed | $383,000 | -- | |
| Deed | $172,900 | -- |
Mortgage History
| Date | Status | Loan Amount | Loan Type |
|---|---|---|---|
| Open | $308,000 | New Conventional | |
| Previous Owner | $291,000 | No Value Available | |
| Previous Owner | $303,000 | Purchase Money Mortgage | |
| Previous Owner | $240,000 | No Value Available | |
| Previous Owner | $159,000 | No Value Available |
Source: MLS Property Information Network (MLS PIN)
MLS Number: 73358094
APN: SUTT-000019-000000-000058
- 5 Wildflower Dr
- 51 Lincoln Rd
- 7 Central Turnpike
- 90 Leland Hill Rd
- 175 Armsby Rd
- 229 Worcester-Providence Turnpike
- 20 Wunschel Dr
- 191 Hartness Rd
- 20 Millers Way Unit C
- 7 Millers Way Unit C
- 11 Coldspring Dr Unit B
- 55 Fisherville Terrace
- 58 Fisherville Terrace
- 47 Southwick Rd
- 1 Burbank Rd
- 150 Ariel Cir
- 115 Ariel Cir
- 86 Mikes Way Unit 86
- 46 Glen Dr
- 369 Cooper Rd
- 136 Ferry St Unit 2
- 16 Elmwood St Unit 1
- 3 Railroad Ct Unit 2L
- 260 Providence Rd Unit second floor
- 12 D St Unit 14
- 517 Benson Rd
- 14 C St Unit 14
- 6 Crescent St
- 2208-2210 Providence Rd Unit 2210C
- 84 Church Ave Unit 84 Church Avenue
- 428 Main St
- 4 Coral St Unit 3
- 65 Canal St
- 475 Church St Unit 3rd Floor
- 420 Church St Unit 422
- 3 Woodland St Unit 3
- 152 W Main St Unit A
- 3 Diana Hill Dr
- 19 Canal St
- 19 Main St
