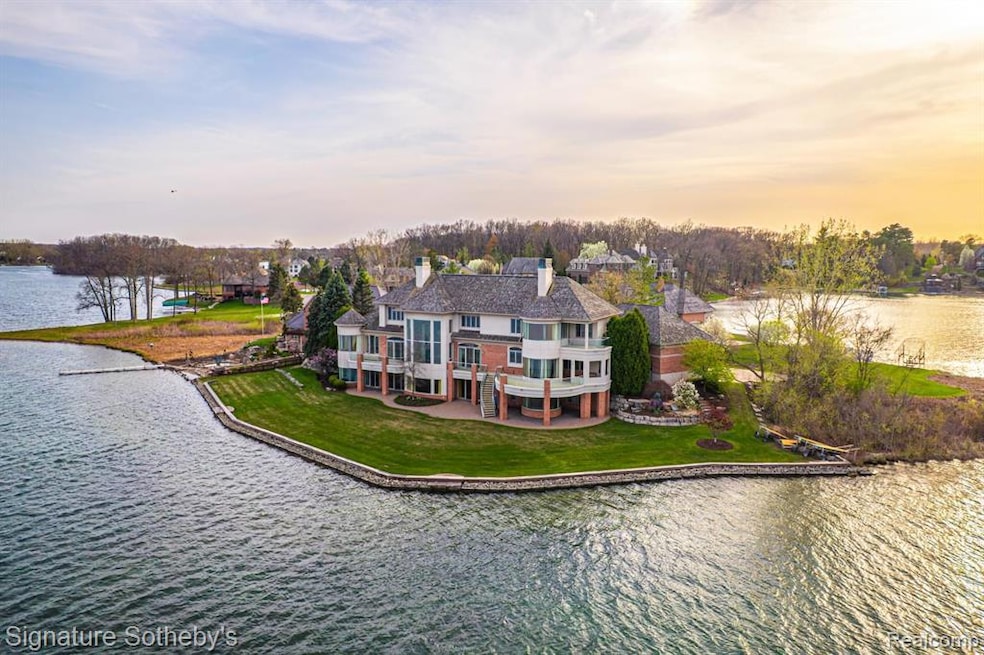82 Chateaux Du Lac Fenton, MI 48430
Estimated payment $28,142/month
Highlights
- Beach Front
- Spa
- Wolf Appliances
- Fenton Senior High School Rated 9+
- 0.93 Acre Lot
- Fireplace in Primary Bedroom
About This Home
A rare opportunity to own one of Silver Lake’s most prestigious estates, offering 378 feet of prime all-sports lake frontage and over 16,000 square feet of exquisite living space. This architectural gem blends classic elegance with unmatched craftsmanship, featuring five bedrooms, eight bathrooms, and luxury finishes throughout. Set behind Indiana Buff limestone pillars, the exterior features brick, limestone, and EFIS/Dryvit. A grand entrance with 10-foot mahogany doors opens to a marble foyer and sweeping marble staircase, revealing breathtaking lake views. The main level is built for upscale living and entertaining with Brazilian cherry floors, a custom limestone fireplace in the living room, and a richly appointed library with Pearwood doors, curly cherry coffered ceiling, and onyx fireplace. The gourmet kitchen is a showstopper with Downsview cabinetry, granite and glass countertops, and top-tier appliances: Sub-Zero, Wolf, Miele, double ovens, warming drawer, and butler’s pantry with wine storage. The primary suite features a custom Pearwood platform bed, marble fireplace, and a lavish ensuite with Kohler waterfall tub, Ralph Lauren-style cherry closet, custom glasswork, and Downsview cabinetry. An elevator with matching marble flooring services all three levels. The lower level is an entertainer’s dream, offering a catering kitchen, wet bar, wine cellar with custom glass doors, home theater, dance floor, exercise room, and spa with sauna. Flooring features a mix of marble, white oak, and quartzite, with custom onyx and limestone fireplace surrounds. Each secondary bedroom includes a private ensuite with Downsview cabinetry and premium tile. The laundry room features a shower for lake days, while the heated 4-car garage offers a 5th car lift, storage cabinetry, and sink. With radiant heating on all three levels, smart home automation, and integrated security, this estate redefines lakeside luxury. This is more than a home—it's an elevated lifestyle on one of Michigan’s most desirable lakes.
Listing Agent
Signature Sotheby's International Realty Nvl License #6501393241 Listed on: 09/03/2025

Home Details
Home Type
- Single Family
Est. Annual Taxes
Year Built
- Built in 2000
Lot Details
- 0.93 Acre Lot
- Beach Front
- 378 Feet of Waterfront
- Lake Front
HOA Fees
- $365 Monthly HOA Fees
Parking
- 4 Car Attached Garage
Home Design
- Regency Architecture
- Brick Exterior Construction
- Poured Concrete
- Wood Shingle Roof
Interior Spaces
- 9,530 Sq Ft Home
- 2-Story Property
- Elevator
- Wet Bar
- Great Room with Fireplace
- Dining Room with Fireplace
- Water Views
- Laundry Room
- Finished Basement
Kitchen
- Double Oven
- Wolf Appliances
Bedrooms and Bathrooms
- 5 Bedrooms
- Fireplace in Primary Bedroom
- Jetted Tub in Primary Bathroom
Outdoor Features
- Spa
- Deck
- Patio
- Terrace
- Porch
Location
- Ground Level
Utilities
- Forced Air Heating and Cooling System
- Heating System Uses Natural Gas
- Sewer in Street
- High Speed Internet
Listing and Financial Details
- Assessor Parcel Number 0628676055
Community Details
Overview
- Call Association
- Chateaux Dulac Condo Subdivision
Amenities
- Laundry Facilities
Map
Home Values in the Area
Average Home Value in this Area
Tax History
| Year | Tax Paid | Tax Assessment Tax Assessment Total Assessment is a certain percentage of the fair market value that is determined by local assessors to be the total taxable value of land and additions on the property. | Land | Improvement |
|---|---|---|---|---|
| 2024 | $17,423 | $2,200,700 | $0 | $0 |
| 2023 | $16,621 | $2,067,300 | $0 | $0 |
| 2022 | $15,372 | $1,837,900 | $0 | $0 |
| 2021 | $44,180 | $1,869,000 | $0 | $0 |
| 2020 | $15,204 | $1,729,800 | $0 | $0 |
| 2019 | $14,960 | $1,734,900 | $0 | $0 |
| 2018 | $41,918 | $1,600,100 | $0 | $0 |
| 2017 | $40,074 | $1,628,300 | $0 | $0 |
| 2016 | $39,766 | $1,510,800 | $0 | $0 |
| 2015 | $40,711 | $1,377,200 | $0 | $0 |
| 2014 | $13,798 | $1,390,400 | $0 | $0 |
| 2012 | -- | $1,299,300 | $1,299,300 | $0 |
Property History
| Date | Event | Price | Change | Sq Ft Price |
|---|---|---|---|---|
| 09/03/2025 09/03/25 | For Sale | $4,499,000 | -- | $472 / Sq Ft |
Purchase History
| Date | Type | Sale Price | Title Company |
|---|---|---|---|
| Interfamily Deed Transfer | -- | None Available | |
| Warranty Deed | $375,000 | Guaranty Title Company |
Source: Realcomp
MLS Number: 20251033102
APN: 06-28-676-055
- 15284 Bealfred Dr
- 4299 Lake Farms Ct Unit 14
- 3382 W Silver Lake Rd
- 3397 W Silver Lake Rd
- 3482 Ponemah Dr
- 15240 Silver Pkwy Unit 107
- 3422 Ponemah Dr
- 4020 Pine Ridge Ct
- 4204 Pavilion Ct
- 4116 Split Rail Ln
- 4349 Island View Dr
- 0 Silver Lake Rd Unit 20251009849
- VL Ponemah Dr
- 4272 Owen Rd
- 4278 Springwood Ct
- 4311 Mccormick Dr
- 15173 North Rd
- 16451 Carrie Ln
- 14311 Wright Dr
- 103 Chinkapin Rill
- 3800 Arbor Dr
- 3200 Foley Glen Dr
- 15200 Silver Pkwy Unit 304
- 16000 Silver Pkwy
- 5027 Harp Dr
- 1024 North Rd Unit A5
- 1024 North Rd Unit C8
- 1024 North Rd Unit 608
- 1024 North Rd Unit 601
- 1024 North Rd
- 2100 Georgetown Pkwy
- 823 W Silver Lake Rd
- 200 Trealout Dr
- 13366 North Rd
- 134 N Leroy St Unit 303
- 14292 Westman Dr
- 230 Whispering Pines Dr
- 1500 N Towne Commons Blvd
- 12911 Fenton Heights Blvd
- 8419 Quill Dr






