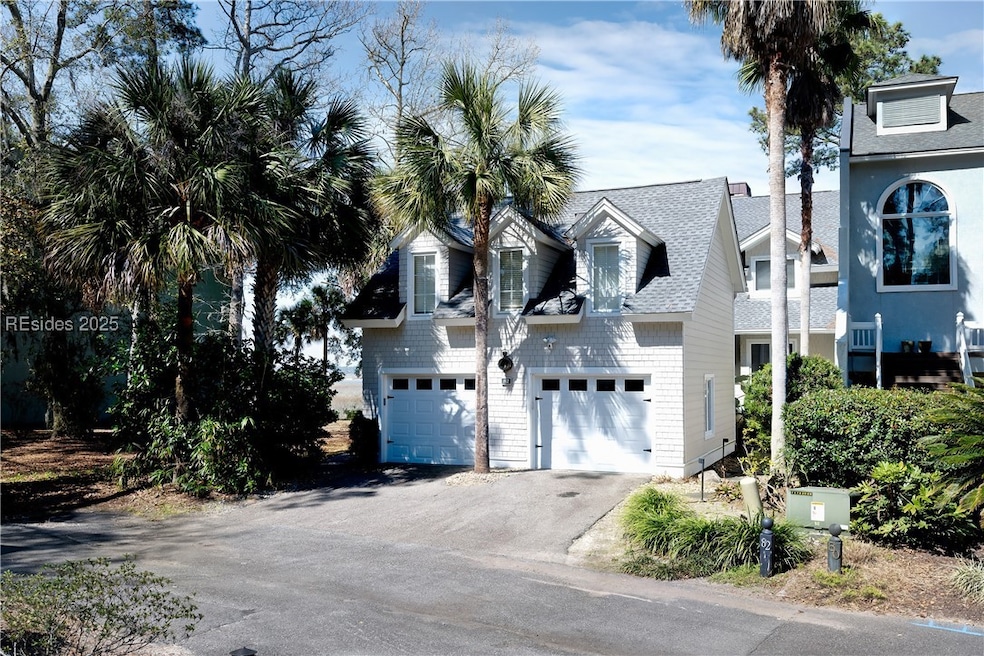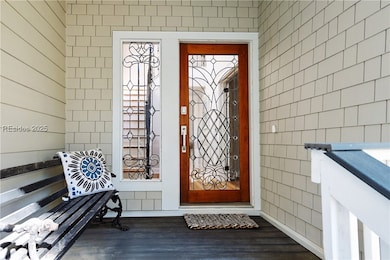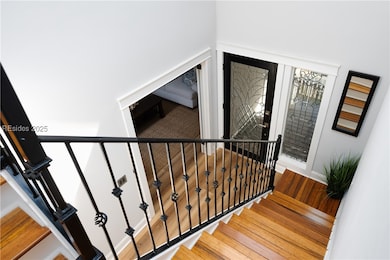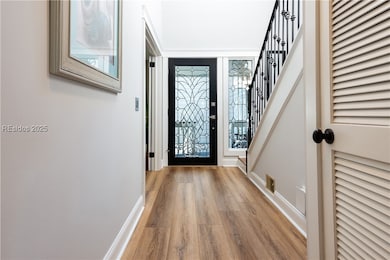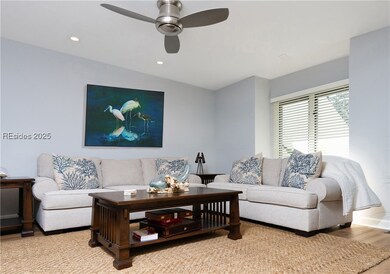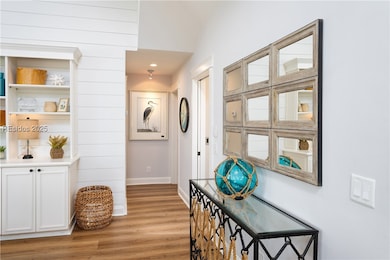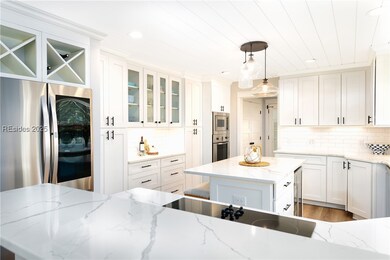82 Crosstree Dr N Hilton Head Island, SC 29926
Windmill Harbour NeighborhoodEstimated payment $8,193/month
Highlights
- Marina
- Home fronts a sound
- Deck
- Hilton Head Island High School Rated A-
- Intracoastal View
- 1-minute walk to Greens Shell Park
About This Home
Absolutely beautifully remodeled coastal cottage in the private marina community of Windmill Harbour on Hilton Head Island. Stunning views with sunsets over the marsh to the Calibogie Sound. Primary bedroom on ground floor with marsh views. Second en-suite large bedroom upstairs. Two additional bedrooms with shared bath upstairs as well. This private home of a builder has been meticulously updated and redesigned to provide all of the Lowcountry amenities you could dream of. Leisure trails with quick access to community dock and short walk to the South Carolina Yacht Club. Club membership available includes tennis/pickle ball/pool & exercise.
Townhouse Details
Home Type
- Townhome
Est. Annual Taxes
- $10,093
Year Built
- Built in 1987
Lot Details
- Home fronts a sound
- End Unit
- South Facing Home
Parking
- 2 Car Garage
- Driveway
Property Views
- Intracoastal Views
- Views of Wetlands
Home Design
- Split Level Home
- Asphalt Roof
- Shake Siding
- Composite Building Materials
- Tile
Interior Spaces
- 3,057 Sq Ft Home
- 2-Story Property
- Built-In Features
- Bookcases
- Cathedral Ceiling
- Ceiling Fan
- Fireplace
- Entrance Foyer
- Great Room
- Family Room
- Living Room
- Dining Room
- Utility Room
- Pull Down Stairs to Attic
Kitchen
- Eat-In Kitchen
- Oven
- Warming Drawer
- Microwave
- Dishwasher
- Disposal
Flooring
- Bamboo
- Wood
Bedrooms and Bathrooms
- 4 Bedrooms
- Primary Bedroom on Main
Laundry
- Laundry Room
- Dryer
- Washer
Home Security
Outdoor Features
- Courtyard
- Deck
- Rain Gutters
- Rear Porch
Utilities
- Central Heating and Cooling System
- Heat Pump System
Listing and Financial Details
- Tax Lot 82
- Assessor Parcel Number R501-006-00B-0060-0000
Community Details
Recreation
- Marina
- Golf Course Membership Available
- Community Pool
- Dog Park
- Trails
Security
- Security Guard
- Fire and Smoke Detector
Additional Features
- Crosstree No Thse Subdivision
- Community Barbecue Grill
Map
Home Values in the Area
Average Home Value in this Area
Tax History
| Year | Tax Paid | Tax Assessment Tax Assessment Total Assessment is a certain percentage of the fair market value that is determined by local assessors to be the total taxable value of land and additions on the property. | Land | Improvement |
|---|---|---|---|---|
| 2024 | $10,093 | $39,860 | $0 | $0 |
| 2023 | $10,093 | $39,860 | $0 | $0 |
| 2022 | $9,143 | $34,660 | $0 | $0 |
| 2021 | $8,959 | $34,660 | $0 | $0 |
| 2020 | $8,675 | $34,660 | $0 | $0 |
| 2019 | $9,328 | $37,850 | $0 | $0 |
| 2018 | $8,856 | $37,850 | $0 | $0 |
| 2017 | $8,180 | $33,480 | $0 | $0 |
| 2016 | $2,900 | $22,320 | $0 | $0 |
| 2014 | $2,692 | $22,320 | $0 | $0 |
Property History
| Date | Event | Price | List to Sale | Price per Sq Ft |
|---|---|---|---|---|
| 06/16/2025 06/16/25 | Price Changed | $1,395,000 | -6.7% | $456 / Sq Ft |
| 02/23/2025 02/23/25 | For Sale | $1,495,000 | -- | $489 / Sq Ft |
Purchase History
| Date | Type | Sale Price | Title Company |
|---|---|---|---|
| Warranty Deed | -- | None Listed On Document | |
| Deed | $450,000 | None Available | |
| Interfamily Deed Transfer | -- | -- | |
| Deed | $695,000 | -- |
Mortgage History
| Date | Status | Loan Amount | Loan Type |
|---|---|---|---|
| Previous Owner | $320,000 | Purchase Money Mortgage | |
| Closed | $95,000 | No Value Available |
Source: REsides
MLS Number: 449500
APN: R501-006-00B-0060-0000
- 58 Spindle Ln Unit 58
- 64 Crosstree Dr N
- 1 Yacht Club Dr
- 3 Yacht Club Dr
- 122 Crosstree Dr Unit 122
- B42 Windmill Harbour Marina
- 2 William Hilton Pkwy Unit 405
- 2 William Hilton Pkwy Unit 202
- 2 William Hilton Pkwy Unit 302
- J-161 WH Marina E Windmill Harbour Marina Unit J-161
- 141 Harbour Passage
- 7 Post Mill Rd
- 100 Harbour Passage
- G95 Boatslip Wh Harbour Passage
- 44 Sparwheel Ln
- 5 Harbour Town Yacht Basin
- B-42 Windmill Harbour Marina
- 1 Crosstree Dr
- 4 Harbour Town Yacht Basin
- 4 Millwright Dr
- 12 Bermuda Pointe Cir
- 28 Old Ct S Unit D
- 306 Squire Pope Rd
- 29 Edgewater Cir
- 100 Marsh Point Dr
- 1376 Fording Island Rd
- 12 Peregrine Dr
- 4924 Bluffton Pkwy Unit 19-206
- 55 Gardner Dr Unit A2
- 55 Gardner Dr Unit B1
- 55 Gardner Dr Unit A1
- 55 Gardner Dr
- 400 William Hilton Pkwy Unit ID1309201P
- 400 William Hilton Pkwy Unit ID1309196P
- 400 William Hilton Pkwy Unit ID1309199P
- 400 William Hilton Pkwy Unit ID1309197P
- 4921 Bluffton Pkwy
- 11 Lake Linden Ct
- 100 Mathews Dr Unit 7
- 40 Cassandra Ln
