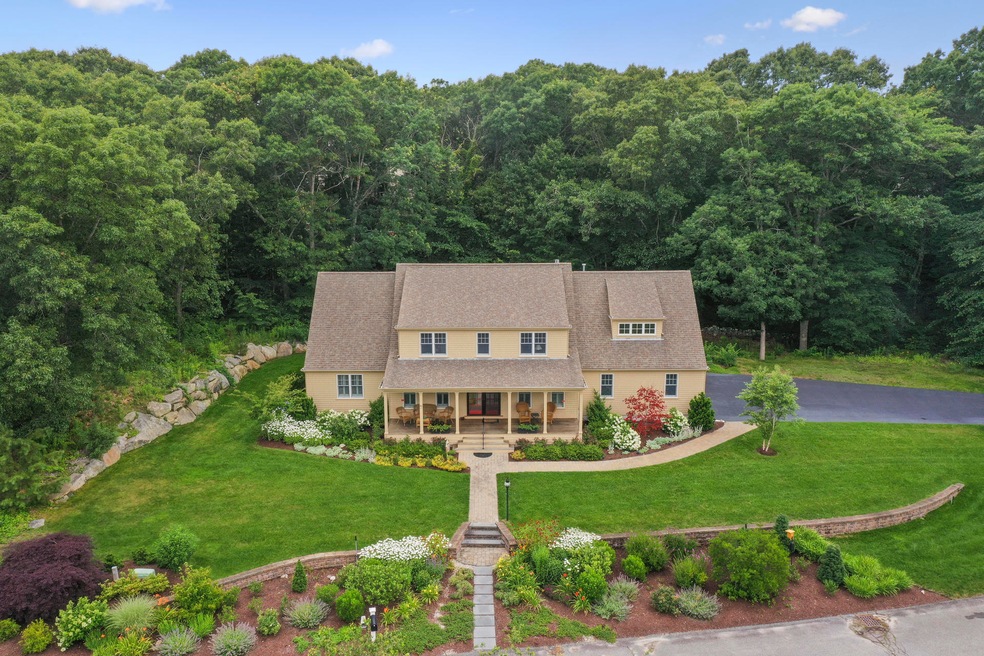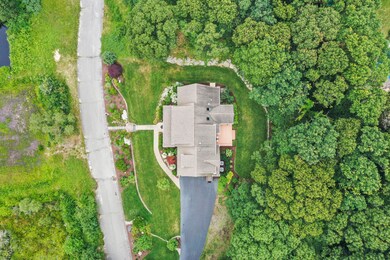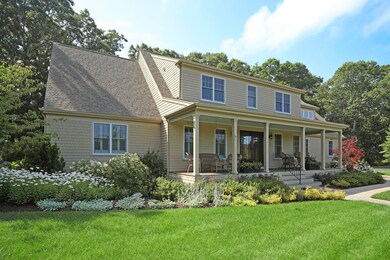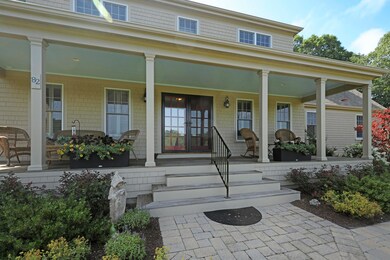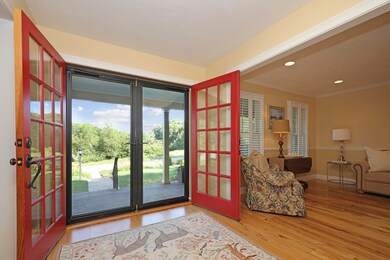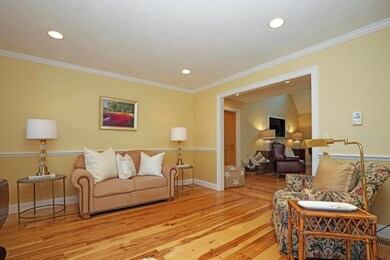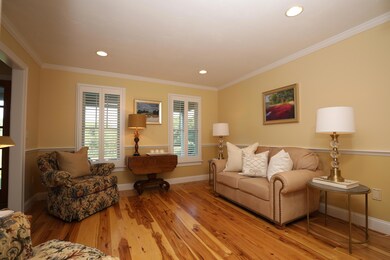
82 Deer Jump Hill Rd West Barnstable, MA 02668
West Barnstable NeighborhoodHighlights
- Medical Services
- Colonial Architecture
- Wooded Lot
- Spa
- Deck
- Cathedral Ceiling
About This Home
As of October 2021Say YES! to the address! Stunning West Barnstable main floor-living 4/3.5 with high-end finishes throughout, nestled on 1.1 acres near the end of a wooded cul-de-sac, near Sandy Neck Beach. Say YES! to updates in all the right places: beautifully finished hickory flooring, skylights in soaring ceilings in the open-concept family room/kitchen, Lewis & Weldon custom kitchen with granite countertops, wine cooler and new gas range, milled-onsite sideboard in expansive dining room, marble flooring in the main ensuite bath with soaker tub, custom shutters and blinds, plus a generator. Say YES! to breathtaking sunrises over cranberry bogs, luxe landscaping, ancient stone walls, a handsome three-season porch and more. With the distant whistle of the Cape Cod Central Railroad & CapeFlyer, plus top-drawer shopping and dining minutes away along historic 6A, say YES!
Last Agent to Sell the Property
eXp Realty, LLC License #9563746 Listed on: 07/16/2021

Last Buyer's Agent
Margie McShane
Compass Massachusetts, LLC
Home Details
Home Type
- Single Family
Est. Annual Taxes
- $9,891
Year Built
- Built in 2006 | Remodeled
Lot Details
- 1.1 Acre Lot
- Property fronts a private road
- Near Conservation Area
- Gentle Sloping Lot
- Sprinkler System
- Wooded Lot
- Yard
- Property is zoned RF
Parking
- 2 Car Attached Garage
- Open Parking
- Off-Street Parking
Home Design
- Colonial Architecture
- Poured Concrete
- Asphalt Roof
- Shingle Siding
Interior Spaces
- 3,513 Sq Ft Home
- 2-Story Property
- Wet Bar
- Central Vacuum
- Sound System
- Built-In Features
- Cathedral Ceiling
- Recessed Lighting
- 2 Fireplaces
- Gas Fireplace
- Mud Room
- Living Room
- Dining Room
- Screened Porch
- Home Security System
- Property Views
Kitchen
- Gas Range
- Range Hood
- Microwave
- Dishwasher
- Wine Cooler
- Kitchen Island
Flooring
- Wood
- Carpet
Bedrooms and Bathrooms
- 4 Bedrooms
- Primary Bedroom on Main
- Cedar Closet
- Linen Closet
- Walk-In Closet
- Primary Bathroom is a Full Bathroom
- Spa Bath
Laundry
- Laundry Room
- Laundry on main level
- Washer Hookup
Basement
- Basement Fills Entire Space Under The House
- Interior Basement Entry
Outdoor Features
- Spa
- Deck
Location
- Property is near place of worship
- Property is near shops
- Property is near a golf course
Utilities
- Forced Air Heating and Cooling System
- Well
- Gas Water Heater
- Septic Tank
Community Details
- No Home Owners Association
- Medical Services
Listing and Financial Details
- Assessor Parcel Number 133039
Ownership History
Purchase Details
Home Financials for this Owner
Home Financials are based on the most recent Mortgage that was taken out on this home.Purchase Details
Purchase Details
Home Financials for this Owner
Home Financials are based on the most recent Mortgage that was taken out on this home.Purchase Details
Similar Homes in West Barnstable, MA
Home Values in the Area
Average Home Value in this Area
Purchase History
| Date | Type | Sale Price | Title Company |
|---|---|---|---|
| Not Resolvable | $1,300,000 | None Available | |
| Deed | -- | -- | |
| Not Resolvable | $685,000 | -- | |
| Land Court Massachusetts | $185,000 | -- |
Mortgage History
| Date | Status | Loan Amount | Loan Type |
|---|---|---|---|
| Previous Owner | $43,000 | No Value Available | |
| Previous Owner | $100,000 | No Value Available |
Property History
| Date | Event | Price | Change | Sq Ft Price |
|---|---|---|---|---|
| 10/19/2021 10/19/21 | Sold | $1,300,000 | +32.0% | $370 / Sq Ft |
| 07/19/2021 07/19/21 | Pending | -- | -- | -- |
| 07/16/2021 07/16/21 | For Sale | $985,000 | +43.8% | $280 / Sq Ft |
| 01/09/2017 01/09/17 | Sold | $685,000 | -2.0% | $203 / Sq Ft |
| 01/09/2017 01/09/17 | Pending | -- | -- | -- |
| 05/07/2016 05/07/16 | For Sale | $699,000 | -- | $207 / Sq Ft |
Tax History Compared to Growth
Tax History
| Year | Tax Paid | Tax Assessment Tax Assessment Total Assessment is a certain percentage of the fair market value that is determined by local assessors to be the total taxable value of land and additions on the property. | Land | Improvement |
|---|---|---|---|---|
| 2025 | $13,603 | $1,456,400 | $302,200 | $1,154,200 |
| 2024 | $11,222 | $1,307,900 | $302,200 | $1,005,700 |
| 2023 | $10,191 | $1,118,700 | $299,200 | $819,500 |
| 2022 | $9,660 | $869,500 | $192,300 | $677,200 |
| 2021 | $9,665 | $824,700 | $204,300 | $620,400 |
| 2020 | $9,465 | $780,900 | $232,700 | $548,200 |
| 2019 | $9,467 | $770,900 | $245,500 | $525,400 |
| 2018 | $8,687 | $701,100 | $244,900 | $456,200 |
| 2017 | $8,491 | $693,700 | $251,700 | $442,000 |
| 2016 | $8,346 | $696,100 | $254,100 | $442,000 |
| 2015 | $7,955 | $665,100 | $243,200 | $421,900 |
Agents Affiliated with this Home
-

Seller's Agent in 2021
Lisa Parenteau
eXp Realty, LLC
(617) 797-7990
3 in this area
91 Total Sales
-
M
Buyer's Agent in 2021
Margie McShane
Compass Massachusetts, LLC
-
D
Seller's Agent in 2017
Douglas Bean
Douglas Bean
-
C
Buyer's Agent in 2017
Carol Hurley
Kinlin Grover Real Estate
Map
Source: Cape Cod & Islands Association of REALTORS®
MLS Number: 22104158
APN: BARN-000133-000000-000039
- 205 Carlson Ln
- 58 Williams Path
- 780 Main St
- 134 Main St
- 120 Berkshire Trail
- 29 Great Marsh Rd
- 2414 Meetinghouse Way
- 19 Jones Ln
- 17 Holway Dr
- 3 Kenneth St
- 215 Church St
- 324 Church St
- 650 Parker Ln
- 640 Parker Ln
- 566 Route 6a
- 75 Wing Blvd E
- 350 Plum St
- 0 Captain Kidd Rd
- 28 Appaloosa Way
- 1230 Massachusetts 149
