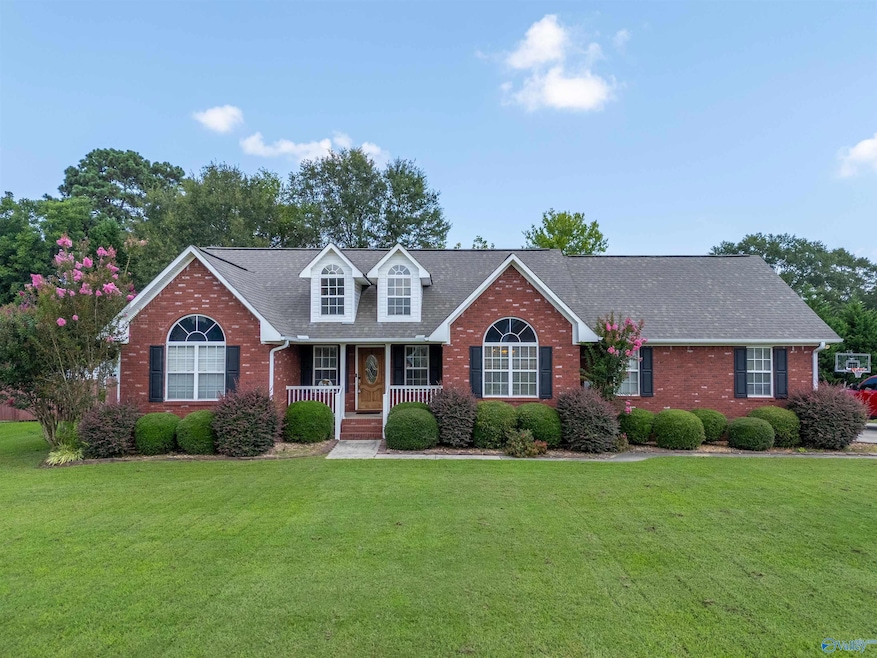
82 Drury Ln Albertville, AL 35950
Estimated payment $1,962/month
Total Views
412
3
Beds
2
Baths
2,087
Sq Ft
$165
Price per Sq Ft
Highlights
- Popular Property
- No HOA
- Central Heating and Cooling System
About This Home
Welcome to this charming full-brick 3 bedroom, 2 bathroom home located in one of Albertville’s most desirable neighborhoods. This property features a spacious master suite with a large bathroom, an attached garage, and a screened-in back porch perfect for relaxing or entertaining. The home also offers a large fenced backyard, ideal for children, pets, or outdoor gatherings. With its inviting layout and convenient location, this home is a wonderful find in the Albertville area.
Home Details
Home Type
- Single Family
Est. Annual Taxes
- $979
Year Built
- Built in 2005
Lot Details
- 0.39 Acre Lot
- Lot Dimensions are 112 x 150
Home Design
- Brick Exterior Construction
Interior Spaces
- 2,087 Sq Ft Home
- Property has 1 Level
- Crawl Space
Kitchen
- Oven or Range
- Microwave
- Dishwasher
Bedrooms and Bathrooms
- 3 Bedrooms
- 2 Full Bathrooms
Schools
- Albertville Elementary School
- Albertville High School
Utilities
- Central Heating and Cooling System
Community Details
- No Home Owners Association
- Broadway Estates Subdivision
Listing and Financial Details
- Tax Lot 11
Map
Create a Home Valuation Report for This Property
The Home Valuation Report is an in-depth analysis detailing your home's value as well as a comparison with similar homes in the area
Home Values in the Area
Average Home Value in this Area
Tax History
| Year | Tax Paid | Tax Assessment Tax Assessment Total Assessment is a certain percentage of the fair market value that is determined by local assessors to be the total taxable value of land and additions on the property. | Land | Improvement |
|---|---|---|---|---|
| 2024 | $979 | $22,200 | $0 | $0 |
| 2023 | $979 | $21,060 | $0 | $0 |
| 2022 | $2,002 | $43,060 | $0 | $0 |
| 2021 | $850 | $19,420 | $0 | $0 |
| 2020 | $743 | $17,120 | $0 | $0 |
| 2017 | $737 | $16,640 | $0 | $0 |
| 2015 | -- | $16,520 | $0 | $0 |
| 2014 | -- | $16,520 | $0 | $0 |
Source: Public Records
Property History
| Date | Event | Price | Change | Sq Ft Price |
|---|---|---|---|---|
| 08/17/2025 08/17/25 | For Sale | $345,000 | +30.2% | $165 / Sq Ft |
| 06/03/2024 06/03/24 | Off Market | $265,000 | -- | -- |
| 05/28/2021 05/28/21 | Sold | $265,000 | -1.8% | $127 / Sq Ft |
| 04/01/2021 04/01/21 | Pending | -- | -- | -- |
| 03/28/2021 03/28/21 | For Sale | $269,900 | -- | $129 / Sq Ft |
Source: ValleyMLS.com
Purchase History
| Date | Type | Sale Price | Title Company |
|---|---|---|---|
| Warranty Deed | $265,000 | None Available | |
| Warranty Deed | $181,500 | None Available | |
| Warranty Deed | -- | None Available | |
| Warranty Deed | -- | None Available |
Source: Public Records
Mortgage History
| Date | Status | Loan Amount | Loan Type |
|---|---|---|---|
| Open | $252,848 | FHA | |
| Previous Owner | $172,425 | New Conventional | |
| Previous Owner | $150,575 | New Conventional | |
| Previous Owner | $145,401 | New Conventional | |
| Previous Owner | $26,370 | New Conventional | |
| Previous Owner | $140,640 | Adjustable Rate Mortgage/ARM | |
| Previous Owner | $140,000 | Unknown |
Source: Public Records
Similar Homes in the area
Source: ValleyMLS.com
MLS Number: 21896908
APN: 190515-3-000-006011
Nearby Homes
- 61 Berkshire Ln
- 209 Noblitt St
- 413 Peach Ave
- 908 E Alabama Ave
- 1707 Walnut St
- 606 Coby Cir
- 611 Fairmont St
- 66 Swanee Dr
- 1202 Crestbrook Dr
- 15 Swanee Dr
- 205 E Alabama Ave
- 1706 Walnut St
- 102 W Lane St
- 100 E Alabama Ave
- 1511 Jason St
- 102 Jackson St
- 210 S Thaxton St
- 112 Ohara Dr
- 106 S Thaxton St
- 519 E Main St
- 1105 Head St
- 67 Ashbrook Ln
- 304 Cherry Tree St
- 1266 N Main St
- 2692 U S 431
- 4812 Lloyd St
- 7036 Val Monte Dr
- 75 Moon Rd
- 2300 Deerman St
- 2500 Deerman St
- 1329 Carlisle Ave
- 1316 Carlisle Ave
- 2699 #204 Paddle Wheel Dr Unit 204
- 1526 Circle Dr Unit B
- 715 Kornegay Loop Unit Hide-a-way Apartment
- 335 Maple Cir
- 3968 Friendship Rd
- 317 4th St SE
- 104 1st Ave NE
- 422 5th Ave NW Unit 422 5th Ave NW Attalla Al 35954






