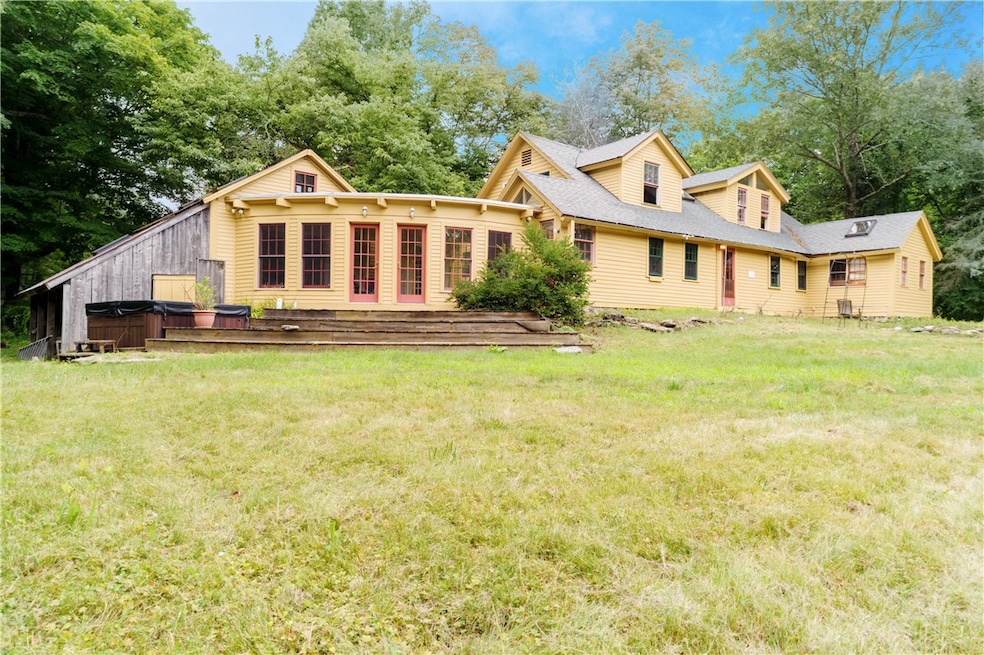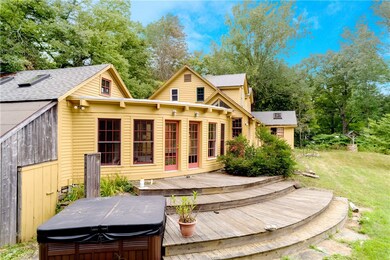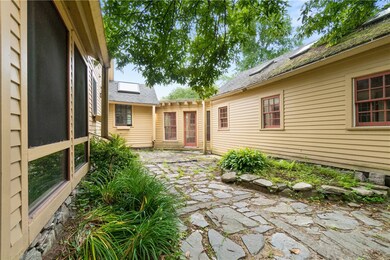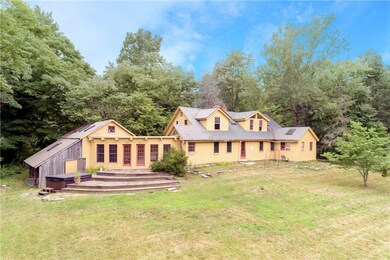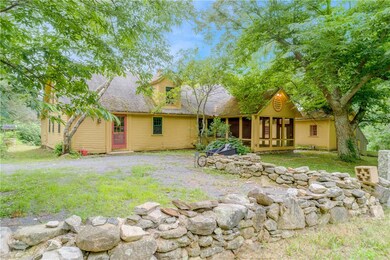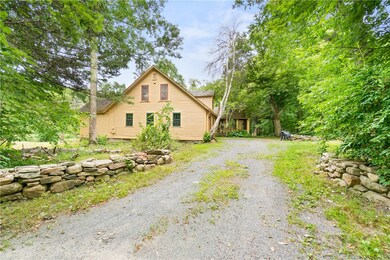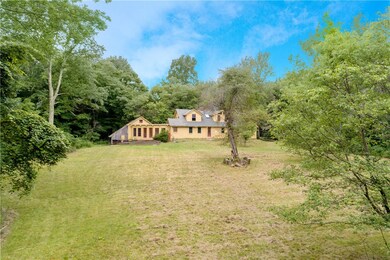
82 E Killingly Rd Foster, RI 02825
Highlights
- Horses Allowed On Property
- 15.73 Acre Lot
- Antique Architecture
- Ponaganset Middle School Rated A-
- Wooded Lot
- Wood Flooring
About This Home
As of October 2018Classic country living with 16 sprawling acres. Located in a private, peaceful area and priced aggressively, this as-is property is a perfect 203k rehabilitation loan, cash or conventional mortgage opportunity. This spacious home with a unique design has unlimited potential and already includes hardwoods throughout, tons of storage space, first floor laundry, and a cozy fireplace. Also includes a newly constructed barn (780 sq ft) with electrical, plumbing, heating, and air conditioning. With an expansive lot, this property would be perfect for farm living to include even animals such as horses, goats, and chickens. Full inspection report is ready and available upon request from showing agent.
Home Details
Home Type
- Single Family
Year Built
- Built in 1799
Lot Details
- 15.73 Acre Lot
- Wooded Lot
Home Design
- Antique Architecture
- Stone Foundation
- Wood Siding
Interior Spaces
- 2,558 Sq Ft Home
- 2-Story Property
- Fireplace Features Masonry
- Thermal Windows
- Wood Flooring
- Crawl Space
Kitchen
- Oven
- Range
- Microwave
- Dishwasher
Bedrooms and Bathrooms
- 3 Bedrooms
- 2 Full Bathrooms
Laundry
- Dryer
- Washer
Parking
- 6 Parking Spaces
- No Garage
Outdoor Features
- Patio
- Outbuilding
Horse Facilities and Amenities
- Horses Allowed On Property
Utilities
- No Cooling
- Forced Air Heating System
- Heating System Uses Oil
- 200+ Amp Service
- Well
- Oil Water Heater
- Septic Tank
Community Details
- Foster Subdivision
Listing and Financial Details
- Tax Lot 18,19B
- Assessor Parcel Number 82EASTKILLINGLYRDFOST
Ownership History
Purchase Details
Home Financials for this Owner
Home Financials are based on the most recent Mortgage that was taken out on this home.Similar Homes in the area
Home Values in the Area
Average Home Value in this Area
Purchase History
| Date | Type | Sale Price | Title Company |
|---|---|---|---|
| Warranty Deed | $350,000 | -- |
Mortgage History
| Date | Status | Loan Amount | Loan Type |
|---|---|---|---|
| Open | $241,500 | No Value Available |
Property History
| Date | Event | Price | Change | Sq Ft Price |
|---|---|---|---|---|
| 10/02/2018 10/02/18 | Sold | $263,000 | -2.6% | $103 / Sq Ft |
| 09/02/2018 09/02/18 | Pending | -- | -- | -- |
| 08/01/2018 08/01/18 | For Sale | $269,900 | -22.9% | $106 / Sq Ft |
| 01/31/2014 01/31/14 | Sold | $350,000 | +6.4% | $137 / Sq Ft |
| 01/01/2014 01/01/14 | Pending | -- | -- | -- |
| 11/05/2013 11/05/13 | For Sale | $329,000 | -- | $129 / Sq Ft |
Tax History Compared to Growth
Tax History
| Year | Tax Paid | Tax Assessment Tax Assessment Total Assessment is a certain percentage of the fair market value that is determined by local assessors to be the total taxable value of land and additions on the property. | Land | Improvement |
|---|---|---|---|---|
| 2024 | $13,173 | $632,400 | $130,600 | $501,800 |
| 2023 | $7,998 | $352,800 | $101,300 | $251,500 |
| 2022 | $7,747 | $352,800 | $101,300 | $251,500 |
| 2021 | $7,529 | $352,800 | $101,300 | $251,500 |
| 2020 | $7,634 | $320,900 | $88,500 | $232,400 |
| 2018 | $7,329 | $320,900 | $88,500 | $232,400 |
| 2017 | $7,491 | $322,200 | $88,500 | $233,700 |
| 2015 | $6,902 | $322,200 | $88,500 | $233,700 |
| 2014 | $6,885 | $326,900 | $88,500 | $238,400 |
Agents Affiliated with this Home
-
The DiSpirito Team

Seller's Agent in 2018
The DiSpirito Team
Engel & Volkers
(401) 244-8355
1 in this area
481 Total Sales
-
Vincent Letizia

Buyer's Agent in 2018
Vincent Letizia
J. Christopher Real Estate Grp
(401) 999-7355
55 Total Sales
-
Claudia Philbrick

Seller's Agent in 2014
Claudia Philbrick
Mott & Chace Sotheby's Intl.
(401) 742-2667
15 Total Sales
-
V
Buyer's Agent in 2014
Vincent Langella
Century 21 Access America
Map
Source: State-Wide MLS
MLS Number: 1199792
APN: FOST-000013-000000-000018
- 44 Mount Hygeia Rd
- 67 Mount Hygeia Rd
- 68 Mount Hygeia Rd
- 32 Burgess Rd
- 15 Snagwood Rd
- 148 Danielson Pike
- 119 E Killingly Rd
- 75 Winsor Rd
- 154 Foster Center Rd
- 202 Hartford Pike
- 20 Paris Olney Hopkins Rd
- 66 Old Danielson Pike
- 60 Old Danielson Pike
- 199 Shippee Schoolhouse Rd
- 40 Anthony Rd
- 35 Stone Path Way
- 101 Shippee School House Rd
- 0 Boswell Trail
- 79 Pine Knolls Dr
- 11 Pine Knolls Dr
