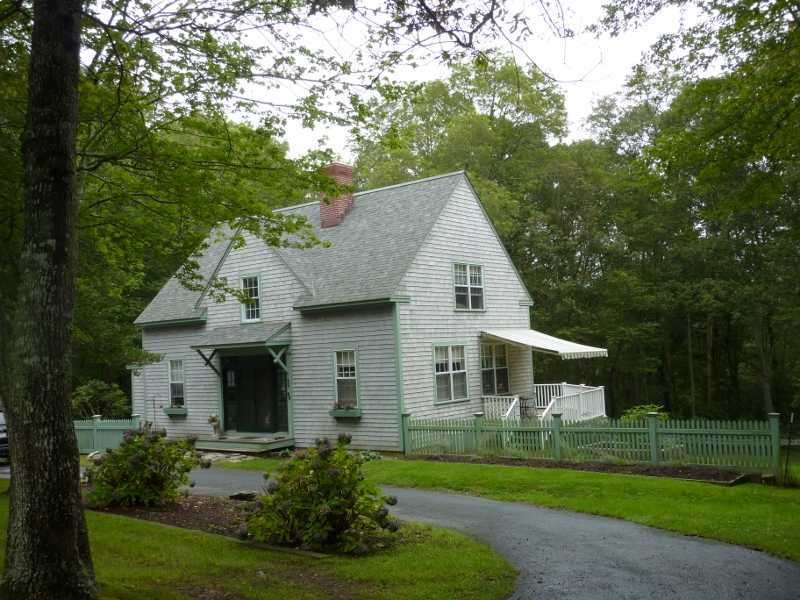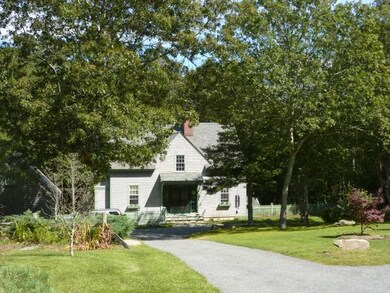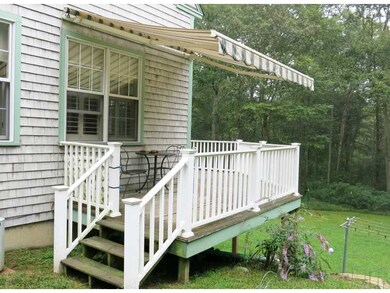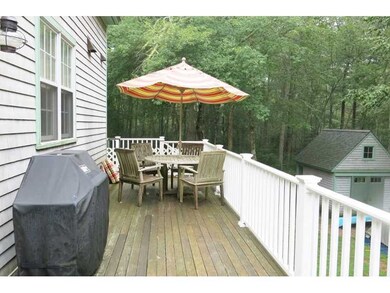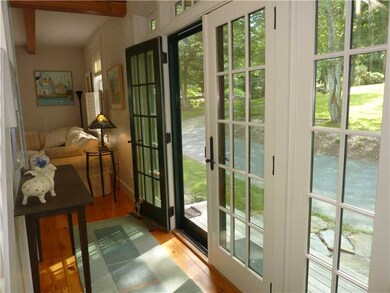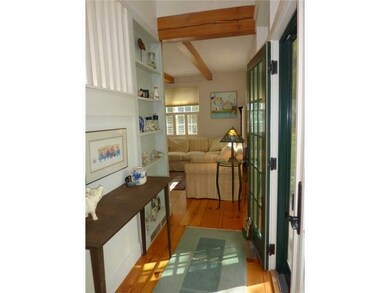
82 Field Stone Ln Tiverton, RI 02878
Four Corners NeighborhoodHighlights
- Spa
- Colonial Architecture
- Wood Burning Stove
- 2.8 Acre Lot
- Deck
- Cathedral Ceiling
About This Home
As of October 2017A Dennis Talbot Contemporary Cape on 2.8 acres; 3 baths, 3 bedrooms. Style and charm with privacy for you and guests. Granite counters, high-end appliances. Beamed ceilings, fireplace, wraparound deck. Large garage plus studio/garden house. Pristine!
Last Agent to Sell the Property
Susan Cory
Century 21 Topsail Realty License #REB.0014388 Listed on: 09/03/2013
Home Details
Home Type
- Single Family
Est. Annual Taxes
- $8,166
Year Built
- Built in 2000
Lot Details
- 2.8 Acre Lot
- Property is zoned R-80
Parking
- 2 Car Detached Garage
- Garage Door Opener
Home Design
- Colonial Architecture
- Shingle Siding
- Concrete Perimeter Foundation
Interior Spaces
- 3-Story Property
- Central Vacuum
- Cathedral Ceiling
- Skylights
- Wood Burning Stove
- Stone Fireplace
- Thermal Windows
- Game Room
- Storage Room
- Utility Room
- Permanent Attic Stairs
- Storm Doors
Kitchen
- Oven
- Range with Range Hood
- Microwave
- Dishwasher
Flooring
- Wood
- Vinyl
Bedrooms and Bathrooms
- 3 Bedrooms
- 3 Full Bathrooms
Laundry
- Laundry Room
- Dryer
- Washer
Finished Basement
- Walk-Out Basement
- Basement Fills Entire Space Under The House
Outdoor Features
- Spa
- Deck
Utilities
- Central Air
- Heating System Uses Oil
- Heating System Uses Wood
- Baseboard Heating
- 220 Volts
- 200+ Amp Service
- Well
- Oil Water Heater
- Septic Tank
- Cable TV Available
Listing and Financial Details
- Tax Lot 108
- Assessor Parcel Number 82FIELDSTONELANETIVR
Community Details
Recreation
- Tennis Courts
Additional Features
- South Tiverton Subdivision
- Shops
Ownership History
Purchase Details
Home Financials for this Owner
Home Financials are based on the most recent Mortgage that was taken out on this home.Purchase Details
Home Financials for this Owner
Home Financials are based on the most recent Mortgage that was taken out on this home.Similar Homes in the area
Home Values in the Area
Average Home Value in this Area
Purchase History
| Date | Type | Sale Price | Title Company |
|---|---|---|---|
| Warranty Deed | $514,900 | -- | |
| Warranty Deed | $450,000 | -- |
Mortgage History
| Date | Status | Loan Amount | Loan Type |
|---|---|---|---|
| Open | $97,000 | Stand Alone Refi Refinance Of Original Loan | |
| Closed | $41,900 | Purchase Money Mortgage | |
| Previous Owner | $152,725 | Unknown | |
| Previous Owner | $155,000 | No Value Available | |
| Previous Owner | $326,344 | No Value Available | |
| Previous Owner | $24,000 | No Value Available | |
| Previous Owner | $340,000 | No Value Available | |
| Previous Owner | $218,500 | No Value Available |
Property History
| Date | Event | Price | Change | Sq Ft Price |
|---|---|---|---|---|
| 10/27/2017 10/27/17 | Sold | $514,900 | 0.0% | $221 / Sq Ft |
| 09/27/2017 09/27/17 | Pending | -- | -- | -- |
| 06/12/2017 06/12/17 | For Sale | $514,900 | +14.4% | $221 / Sq Ft |
| 02/28/2014 02/28/14 | Sold | $450,000 | -6.2% | $193 / Sq Ft |
| 01/29/2014 01/29/14 | Pending | -- | -- | -- |
| 09/03/2013 09/03/13 | For Sale | $479,900 | -- | $206 / Sq Ft |
Tax History Compared to Growth
Tax History
| Year | Tax Paid | Tax Assessment Tax Assessment Total Assessment is a certain percentage of the fair market value that is determined by local assessors to be the total taxable value of land and additions on the property. | Land | Improvement |
|---|---|---|---|---|
| 2024 | $7,801 | $706,000 | $224,500 | $481,500 |
| 2023 | $7,769 | $521,400 | $187,000 | $334,400 |
| 2022 | $7,628 | $521,400 | $187,000 | $334,400 |
| 2021 | $7,440 | $521,400 | $187,000 | $334,400 |
| 2020 | $7,740 | $478,100 | $199,200 | $278,900 |
| 2019 | $7,549 | $478,100 | $199,200 | $278,900 |
| 2018 | $7,836 | $478,100 | $199,200 | $278,900 |
| 2017 | $7,668 | $402,500 | $171,100 | $231,400 |
| 2016 | $7,704 | $402,500 | $171,100 | $231,400 |
| 2015 | $7,704 | $402,500 | $171,100 | $231,400 |
| 2014 | $8,137 | $421,600 | $171,100 | $250,500 |
Agents Affiliated with this Home
-
Deborah Plant

Seller's Agent in 2017
Deborah Plant
Hearth & Harbor Realty
(401) 451-8293
11 in this area
74 Total Sales
-
Pat Murphy
P
Buyer's Agent in 2017
Pat Murphy
Residential Properties Ltd.
(401) 524-3272
23 Total Sales
-
S
Seller's Agent in 2014
Susan Cory
Century 21 Topsail Realty
-
Grace Cimo

Buyer's Agent in 2014
Grace Cimo
Gustave White Sotheby's Realty
(401) 222-9651
81 Total Sales
Map
Source: State-Wide MLS
MLS Number: 1049911
APN: TIVE-000911-000000-000108
- 386 Stone Church Rd
- 238 Stone Church Rd
- 15 Bramblewood Cross Rd
- 0 S Lake Rd Unit 73361665
- 0 S Lake Rd Unit 1382842
- 90 Two Rod Rd
- 1 Hinter Way
- 116 Amy Hart Path
- 86 Colebrook Rd
- 485 Lake Rd
- 64 Old Harbor Rd
- 114 Teaberry Dr
- 3622 Main Rd
- 688 Sodom Rd
- 161 Old Harbor Rd
- 286 Narrow Ave
- 101 Adamsville Rd
- 246 Long Hwy
- 451 Old Harbor Rd
- 455 Old Harbor Rd
