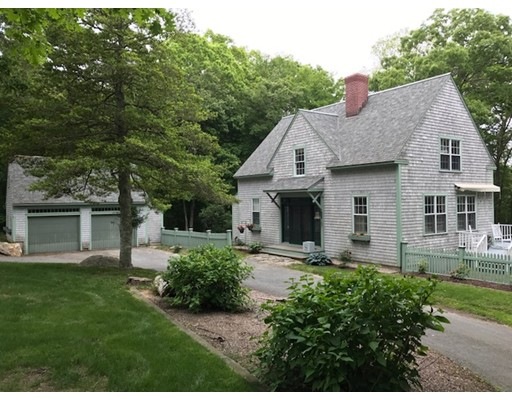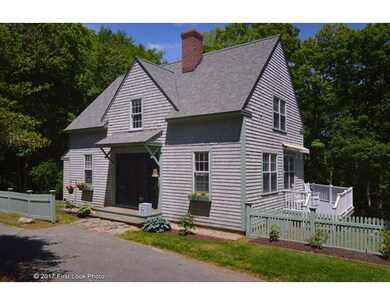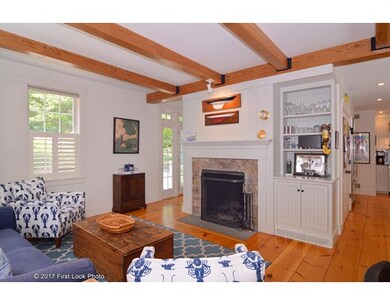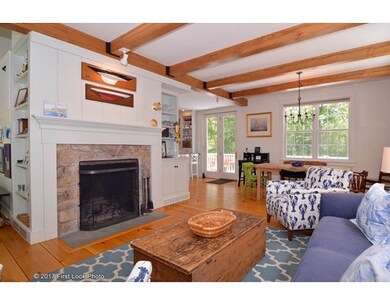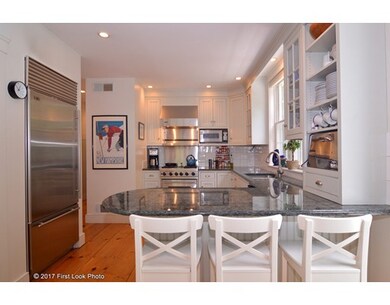
82 Fieldstone Ln Tiverton, RI 02878
Four Corners NeighborhoodEstimated Value: $787,784 - $1,005,000
About This Home
As of October 2017All the quality and character you'd expect, awaits you in this Dennis Talbot Cape! Open lay out with lovely wide pine flooring, beamed ceilings and stone fireplace. Granite and stainless kitchen, 3 beds and 3 full baths with walk out bonus room/guest suite in lower level. Wrap around deck, large garage and separate workshop/studio, all set on 2.8 private acres in one of South Tiverton's prettiest neighborhoods!
Last Buyer's Agent
Non Member
Non Member Office
Home Details
Home Type
- Single Family
Est. Annual Taxes
- $7,801
Year Built
- 2000
Lot Details
- 2.8
Utilities
- Private Sewer
Ownership History
Purchase Details
Home Financials for this Owner
Home Financials are based on the most recent Mortgage that was taken out on this home.Purchase Details
Home Financials for this Owner
Home Financials are based on the most recent Mortgage that was taken out on this home.Similar Homes in the area
Home Values in the Area
Average Home Value in this Area
Purchase History
| Date | Buyer | Sale Price | Title Company |
|---|---|---|---|
| Bengston Christopher R | $514,900 | -- | |
| Evans Thomas A | $450,000 | -- |
Mortgage History
| Date | Status | Borrower | Loan Amount |
|---|---|---|---|
| Open | Bengston Christopher R | $97,000 | |
| Closed | Bengston Christopher R | $41,900 | |
| Previous Owner | Evans Thomas A | $152,725 | |
| Previous Owner | Evans Thomas A | $155,000 | |
| Previous Owner | Taft Joel L | $326,344 | |
| Previous Owner | Taft Joel L | $24,000 | |
| Previous Owner | Taft Joel L | $340,000 | |
| Previous Owner | Taft Joel L | $218,500 |
Property History
| Date | Event | Price | Change | Sq Ft Price |
|---|---|---|---|---|
| 10/27/2017 10/27/17 | Sold | $514,900 | 0.0% | $316 / Sq Ft |
| 08/12/2017 08/12/17 | Pending | -- | -- | -- |
| 06/12/2017 06/12/17 | For Sale | $514,900 | +14.4% | $316 / Sq Ft |
| 02/28/2014 02/28/14 | Sold | $450,000 | -3.2% | $193 / Sq Ft |
| 02/26/2014 02/26/14 | Pending | -- | -- | -- |
| 11/13/2013 11/13/13 | Price Changed | $465,000 | -3.1% | $199 / Sq Ft |
| 10/11/2013 10/11/13 | For Sale | $479,900 | +6.6% | $206 / Sq Ft |
| 09/28/2013 09/28/13 | Off Market | $450,000 | -- | -- |
| 09/03/2013 09/03/13 | For Sale | $479,900 | -- | $206 / Sq Ft |
Tax History Compared to Growth
Tax History
| Year | Tax Paid | Tax Assessment Tax Assessment Total Assessment is a certain percentage of the fair market value that is determined by local assessors to be the total taxable value of land and additions on the property. | Land | Improvement |
|---|---|---|---|---|
| 2024 | $7,801 | $706,000 | $224,500 | $481,500 |
| 2023 | $7,769 | $521,400 | $187,000 | $334,400 |
| 2022 | $7,628 | $521,400 | $187,000 | $334,400 |
| 2021 | $7,440 | $521,400 | $187,000 | $334,400 |
| 2020 | $7,740 | $478,100 | $199,200 | $278,900 |
| 2019 | $7,549 | $478,100 | $199,200 | $278,900 |
| 2018 | $7,836 | $478,100 | $199,200 | $278,900 |
| 2017 | $7,668 | $402,500 | $171,100 | $231,400 |
| 2016 | $7,704 | $402,500 | $171,100 | $231,400 |
| 2015 | $7,704 | $402,500 | $171,100 | $231,400 |
| 2014 | $8,137 | $421,600 | $171,100 | $250,500 |
Agents Affiliated with this Home
-
Deborah Plant

Seller's Agent in 2017
Deborah Plant
Hearth & Harbor Realty
(401) 451-8293
11 in this area
74 Total Sales
-
N
Buyer's Agent in 2017
Non Member
Non Member Office
-
C
Seller's Agent in 2014
Claire Kenney
American Classic Real Estate
Map
Source: MLS Property Information Network (MLS PIN)
MLS Number: 72180763
APN: TIVE-000911-000000-000108
- 386 Stone Church Rd
- 238 Stone Church Rd
- 15 Bramblewood Cross Rd
- 0 S Lake Rd Unit 73361665
- 0 S Lake Rd Unit 1382842
- 90 Two Rod Rd
- 1 Hinter Way
- 116 Amy Hart Path
- 86 Colebrook Rd
- 485 Lake Rd
- 64 Old Harbor Rd
- 114 Teaberry Dr
- 3622 Main Rd
- 688 Sodom Rd
- 161 Old Harbor Rd
- 286 Narrow Ave
- 101 Adamsville Rd
- 246 Long Hwy
- 451 Old Harbor Rd
- 455 Old Harbor Rd
- 82 Fieldstone Ln
- 82 Field Stone Ln
- 98 Fieldstone Ln
- 76 Fieldstone Ln
- 112 Fieldstone Ln
- 87 Fieldstone Ln
- 101 Fieldstone Ln
- 70 Fieldstone Ln
- 134 Fieldstone Ln
- 115 Fieldstone Ln
- 115 Field Stone Ln
- 154 Stoney Hollow Rd
- 50 Fieldstone Ln
- 178 Stoney Hollow Rd
- 167 Fieldstone Ln
- 184 Stoney Hollow Rd
- 43 Fieldstone Ln
- 60 Sylvia Rd
- 184 Fieldstone Ln
- 190 Stoney Hollow Rd
