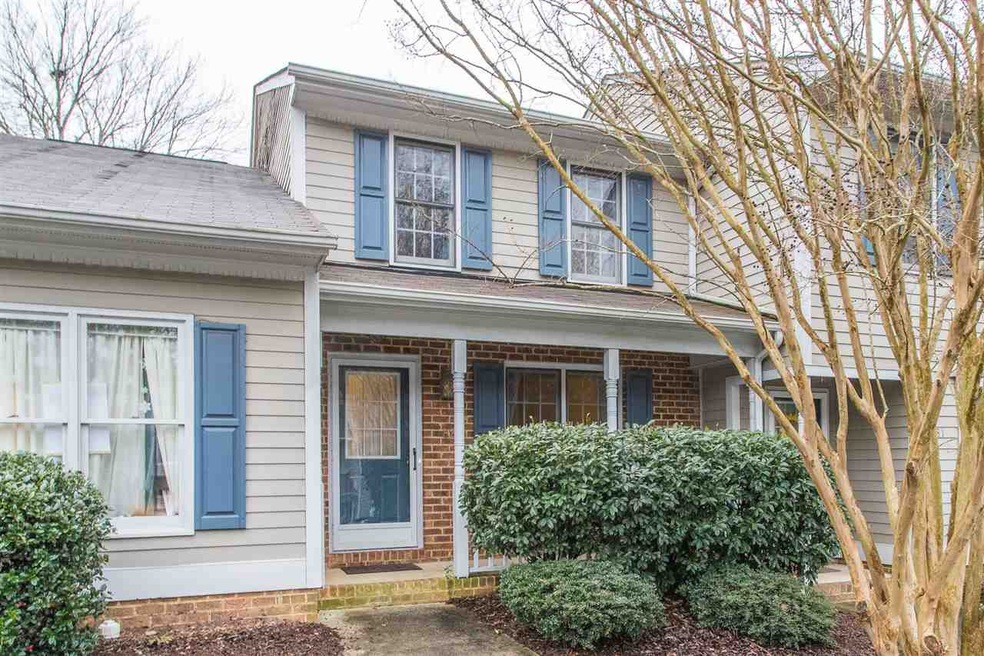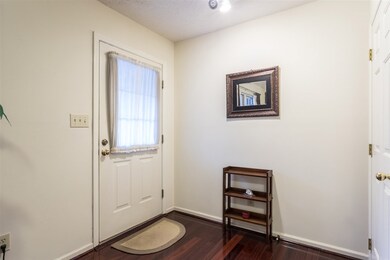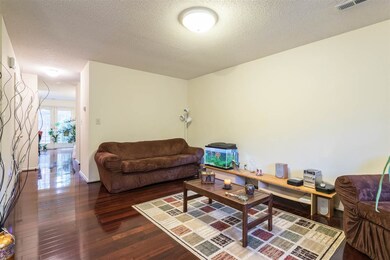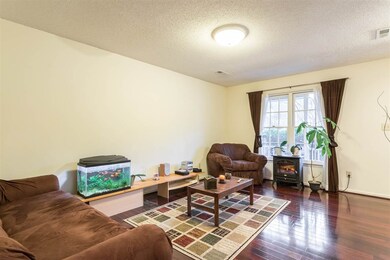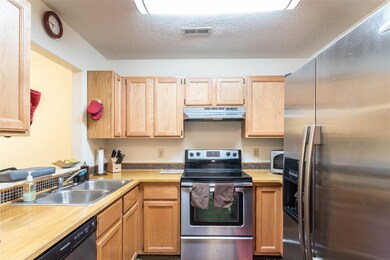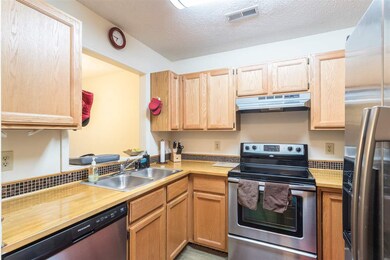
82 Forest Oaks Dr Durham, NC 27705
Highlights
- Traditional Architecture
- Community Pool
- Separate Shower in Primary Bathroom
- Wood Flooring
- Covered patio or porch
- Living Room
About This Home
As of May 2021Welcome to Forest Oaks Community! This meticulously maintained townhome has 2 large master suites, and may be one of the only townhomes in the community with 3 FULL bathrooms! Home also has 2 spacious Family/Living Rooms (yes, TWO!) great for entertaining! Newer HVAC, Kitchen Appliances and flooring throughout! Wonderful community, and convenient location just minutes to Duke and Downtown Durham, with easy access to RTP, UNC, Malls, major Hospitals, I-85, Hwy147, Hwy70 and Hwy 15-501.
Last Agent to Sell the Property
Gilded Homes LLC
EXP Realty LLC License #289779 Listed on: 04/14/2021

Townhouse Details
Home Type
- Townhome
Est. Annual Taxes
- $1,786
Year Built
- Built in 1988
Lot Details
- 1,176 Sq Ft Lot
- Landscaped
HOA Fees
- $183 Monthly HOA Fees
Parking
- Assigned Parking
Home Design
- Traditional Architecture
- Brick Exterior Construction
- Slab Foundation
- Masonite
Interior Spaces
- 1,352 Sq Ft Home
- 2-Story Property
- Entrance Foyer
- Family Room
- Living Room
- Dining Room
- Scuttle Attic Hole
- Laundry on main level
Kitchen
- Electric Range
- Plumbed For Ice Maker
Flooring
- Wood
- Carpet
- Vinyl
Bedrooms and Bathrooms
- 2 Bedrooms
- 3 Full Bathrooms
- Separate Shower in Primary Bathroom
- Bathtub with Shower
Outdoor Features
- Covered patio or porch
- Rain Gutters
Schools
- Hillandale Elementary School
- Brogden Middle School
- Riverside High School
Utilities
- Forced Air Heating and Cooling System
- Gas Water Heater
- High Speed Internet
Community Details
Overview
- Association fees include ground maintenance, maintenance structure
- West And Woodall Association
- Forest Oaks Townhomes Subdivision
Recreation
- Community Pool
Ownership History
Purchase Details
Home Financials for this Owner
Home Financials are based on the most recent Mortgage that was taken out on this home.Purchase Details
Purchase Details
Home Financials for this Owner
Home Financials are based on the most recent Mortgage that was taken out on this home.Similar Homes in Durham, NC
Home Values in the Area
Average Home Value in this Area
Purchase History
| Date | Type | Sale Price | Title Company |
|---|---|---|---|
| Warranty Deed | $225,000 | None Available | |
| Warranty Deed | $169,000 | None Available | |
| Warranty Deed | $126,000 | None Available |
Mortgage History
| Date | Status | Loan Amount | Loan Type |
|---|---|---|---|
| Previous Owner | $98,000 | Adjustable Rate Mortgage/ARM | |
| Previous Owner | $18,900 | Stand Alone Second | |
| Previous Owner | $100,800 | Purchase Money Mortgage |
Property History
| Date | Event | Price | Change | Sq Ft Price |
|---|---|---|---|---|
| 07/10/2025 07/10/25 | For Sale | $275,000 | +22.2% | $201 / Sq Ft |
| 12/18/2023 12/18/23 | Off Market | $225,000 | -- | -- |
| 05/13/2021 05/13/21 | Sold | $225,000 | +18.4% | $166 / Sq Ft |
| 04/14/2021 04/14/21 | Pending | -- | -- | -- |
| 04/14/2021 04/14/21 | For Sale | $190,000 | -- | $141 / Sq Ft |
Tax History Compared to Growth
Tax History
| Year | Tax Paid | Tax Assessment Tax Assessment Total Assessment is a certain percentage of the fair market value that is determined by local assessors to be the total taxable value of land and additions on the property. | Land | Improvement |
|---|---|---|---|---|
| 2024 | $2,003 | $143,619 | $30,000 | $113,619 |
| 2023 | $1,881 | $143,619 | $30,000 | $113,619 |
| 2022 | $1,838 | $143,619 | $30,000 | $113,619 |
| 2021 | $1,830 | $143,619 | $30,000 | $113,619 |
| 2020 | $1,786 | $143,619 | $30,000 | $113,619 |
| 2019 | $1,786 | $143,619 | $30,000 | $113,619 |
| 2018 | $1,667 | $122,861 | $25,000 | $97,861 |
| 2017 | $1,654 | $122,861 | $25,000 | $97,861 |
| 2016 | $1,599 | $122,861 | $25,000 | $97,861 |
| 2015 | $1,855 | $133,973 | $27,500 | $106,473 |
| 2014 | $1,855 | $133,973 | $27,500 | $106,473 |
Agents Affiliated with this Home
-
Keith O'Hare

Seller's Agent in 2025
Keith O'Hare
Keller Williams Legacy
(919) 607-3266
177 Total Sales
-
G
Seller's Agent in 2021
Gilded Homes LLC
EXP Realty LLC
Map
Source: Doorify MLS
MLS Number: 2377548
APN: 174761
- 305 Lionel St
- 210 Silas St
- 11 Providence Ct
- 409 Morreene Rd
- 7 Georgetown Ct
- 3907 Inwood Dr
- 14 Quintin Place
- 1100 Balsawood Dr
- 1100 Balsawood Dr Unit 5
- 24 Sunrise Place
- 10 Grove Park Rd
- 21 Intuition Cir
- 4229 American Dr Unit F
- 404 Andrews Rd
- 112 Salmon River Dr
- 220 Mount Evans Dr
- 4316 American Dr
- 5 Wembley Ct
- 10 Tarawa Terrace
- 4510 Valley Forge Rd
