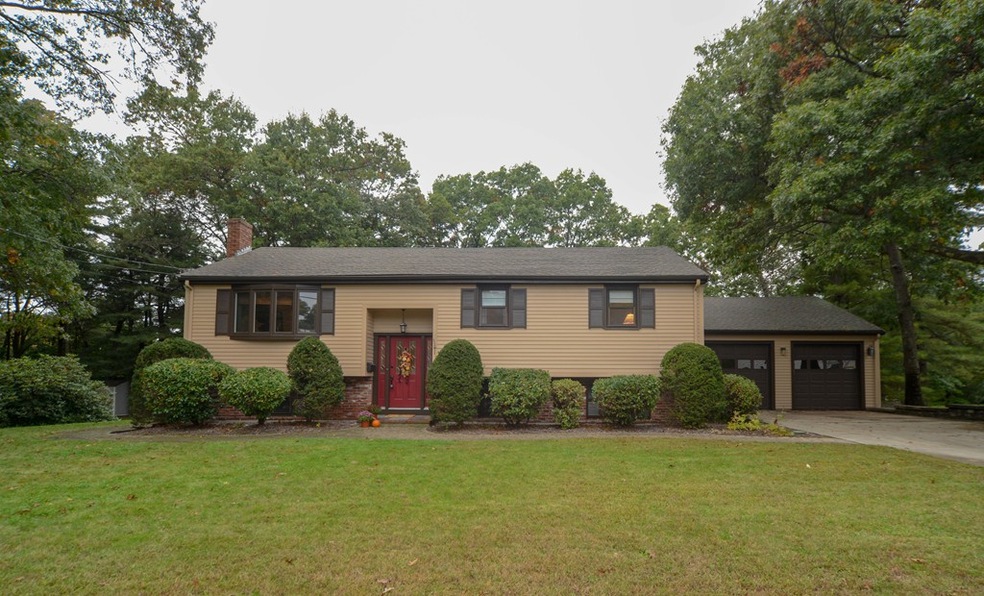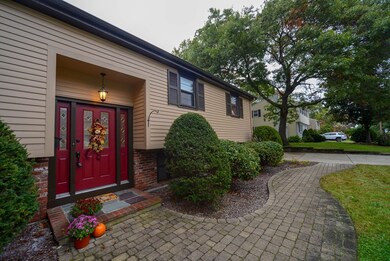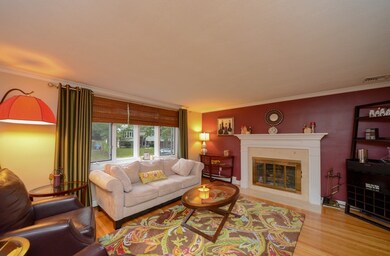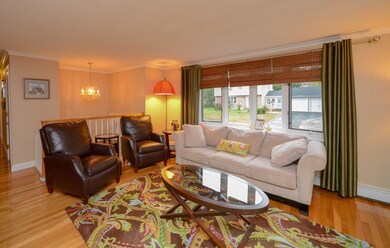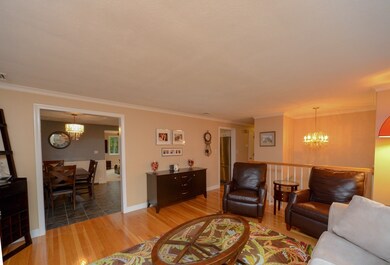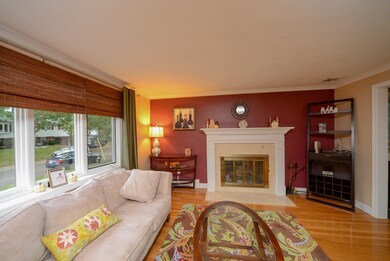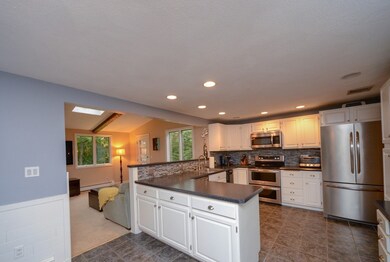
82 Golden Rd Stoughton, MA 02072
Estimated Value: $668,000 - $704,000
Highlights
- Deck
- Wood Flooring
- Central Air
About This Home
As of November 2018Welcome to Stoughton! Our new state of the art Stoughton High School will be ready for September 2019! Sleek & stylish gourmet kitchen, with 4 year young stainless steel appliances, flows through the dining room. Expansive cathedral ceiling family room off the kitchen opens up to a spacious tiered deck and large, flat back yard with plenty of room for the kids to play. Natural light floods the living room which has a fireplace, Bay Window & hardwood floors. Completely finished lower level great room has new carpet, full bath, walk-in cedar closet, office, and humongous laundry room with extra storage cabinets. Over sized 2 car garage with direct access into finished basement. Freshly painted exterior. The side street location is very convenient for shopping, schools and highway access. Well supplies irrigation system for lawn.
Last Agent to Sell the Property
Fred Yaitanes Nadine Israel Team
Keller Williams Realty Listed on: 10/17/2018

Last Buyer's Agent
Nilton Pina
Keller Williams Realty

Home Details
Home Type
- Single Family
Est. Annual Taxes
- $8,374
Year Built
- Built in 1965
Lot Details
- Sprinkler System
- Property is zoned RC
Parking
- 2 Car Garage
Kitchen
- Range
- Microwave
- Dishwasher
- Compactor
Flooring
- Wood
- Wall to Wall Carpet
- Tile
Outdoor Features
- Deck
- Rain Gutters
Utilities
- Central Air
- Hot Water Baseboard Heater
- Heating System Uses Oil
- Electric Water Heater
- Cable TV Available
Additional Features
- Basement
Listing and Financial Details
- Assessor Parcel Number M:0068 B:0056 L:0000
Ownership History
Purchase Details
Home Financials for this Owner
Home Financials are based on the most recent Mortgage that was taken out on this home.Purchase Details
Similar Homes in Stoughton, MA
Home Values in the Area
Average Home Value in this Area
Purchase History
| Date | Buyer | Sale Price | Title Company |
|---|---|---|---|
| Romaniak Jamie D | $385,000 | -- | |
| Romaniak Jamie D | $385,000 | -- | |
| Bates Rt | -- | -- | |
| Bates Rt | -- | -- |
Mortgage History
| Date | Status | Borrower | Loan Amount |
|---|---|---|---|
| Open | Davis Lashon | $85,000 | |
| Open | Davis Lashon | $490,000 | |
| Closed | Davis Lashon | $421,600 | |
| Closed | Davis Lashon | $420,000 | |
| Closed | Davis Lashon | $479,750 | |
| Closed | Romaniak Jamie D | $115,000 | |
| Closed | Romaniak Jamie D | $340,000 | |
| Closed | Romaniak Jamie D | $350,000 | |
| Closed | Romaniak Jamie D | $378,026 | |
| Previous Owner | Bates Frederick D | $369,000 | |
| Previous Owner | Bates Frederick D | $200,000 |
Property History
| Date | Event | Price | Change | Sq Ft Price |
|---|---|---|---|---|
| 11/30/2018 11/30/18 | Sold | $505,000 | +1.0% | $186 / Sq Ft |
| 10/21/2018 10/21/18 | Pending | -- | -- | -- |
| 10/17/2018 10/17/18 | For Sale | $499,900 | -- | $184 / Sq Ft |
Tax History Compared to Growth
Tax History
| Year | Tax Paid | Tax Assessment Tax Assessment Total Assessment is a certain percentage of the fair market value that is determined by local assessors to be the total taxable value of land and additions on the property. | Land | Improvement |
|---|---|---|---|---|
| 2025 | $8,374 | $676,400 | $222,200 | $454,200 |
| 2024 | $8,190 | $643,400 | $203,000 | $440,400 |
| 2023 | $8,710 | $642,800 | $185,500 | $457,300 |
| 2022 | $8,467 | $587,600 | $178,500 | $409,100 |
| 2021 | $7,728 | $511,800 | $157,500 | $354,300 |
| 2020 | $7,424 | $498,600 | $157,500 | $341,100 |
| 2019 | $7,463 | $486,500 | $157,500 | $329,000 |
| 2018 | $6,598 | $445,500 | $150,500 | $295,000 |
| 2017 | $6,315 | $435,800 | $148,700 | $287,100 |
| 2016 | $6,090 | $406,800 | $134,700 | $272,100 |
| 2015 | $6,049 | $399,800 | $127,700 | $272,100 |
| 2014 | $5,844 | $371,300 | $117,200 | $254,100 |
Agents Affiliated with this Home
-
Fred Yaitanes Nadine Israel Team

Seller's Agent in 2018
Fred Yaitanes Nadine Israel Team
Keller Williams Realty
(781) 953-0209
14 in this area
63 Total Sales
-

Buyer's Agent in 2018
Nilton Pina
Keller Williams Realty
(857) 991-5501
Map
Source: MLS Property Information Network (MLS PIN)
MLS Number: 72411540
APN: STOU-000068-000056
- 18 Darling Way
- 710 Central St
- 64 Thomas St
- 600-R Pleasant St
- 99 Lincoln St
- 121 Bassick Cir
- 336 Lincoln St
- 6 Grove St
- 393 Walnut St
- 62 Ralph Mann Dr
- 0 Washington St Unit 71897113
- 0 Washington St Unit 73233511
- 0 Washington St Unit 72888098
- 45 Old Maple St
- 15-17 Chestnut St
- 287 Walnut St
- 20 Walnut Ct
- 11 Monk St
- 45 Pearl Street Place
- 52 Adams St
