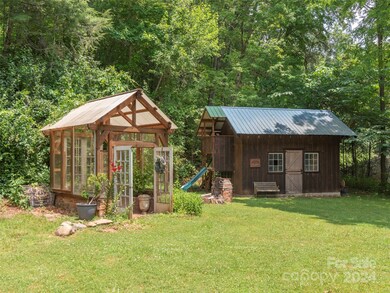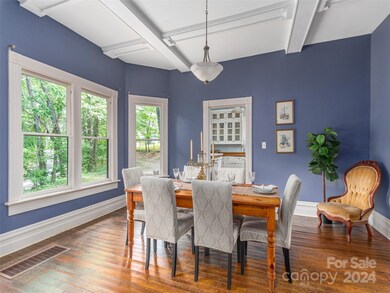
82 Hamer Ave Waynesville, NC 28786
Highlights
- Greenhouse
- Mountain View
- Private Lot
- Junaluska Elementary Rated A-
- Deck
- Wooded Lot
About This Home
As of August 2024Step back in time with this charming historical home, one of the oldest in Waynesville, on almost a full acre lot, just moments away from Main Street. This gem boasts updated electrical and plumbing, while also preserving its 1800s charm. The kitchen is a chefs dream with ample cabinet space and original farmhouse sink. The main floor features a cozy primary bedroom with an en suite bathroom, while the upper floor offers three more bedrooms and a bathroom, complete with a cast iron claw foot tub. Enjoy the intricate light fixtures throughout the home, original hardwood floors and doors, and a delightful wraparound porch. The property also includes a beautiful greenhouse, a separate workshop, and a custom kids' playground with a slide. Potential mountain views can be revealed with selective tree trimming. Don't miss this unique blend of history and modern amenities in the heart of Waynesville! 935sqft upstairs is not included in the total due to no permanent heat source.
Last Agent to Sell the Property
Allen Tate/Beverly-Hanks Waynesville Brokerage Email: pamela.williams@allentate.com License #283350 Listed on: 06/18/2024

Co-Listed By
Allen Tate/Beverly-Hanks Waynesville Brokerage Email: pamela.williams@allentate.com License #326287
Home Details
Home Type
- Single Family
Year Built
- Built in 1893
Lot Details
- Private Lot
- Corner Lot
- Paved or Partially Paved Lot
- Level Lot
- Wooded Lot
- Property is zoned EW-ND
Parking
- Driveway
Home Design
- Farmhouse Style Home
- Wood Siding
Interior Spaces
- 1.5-Story Property
- Wood Burning Fireplace
- French Doors
- Mountain Views
- Crawl Space
- Laundry Room
Kitchen
- Gas Range
- Dishwasher
Flooring
- Wood
- Tile
Bedrooms and Bathrooms
- 2 Full Bathrooms
Outdoor Features
- Deck
- Wrap Around Porch
- Fire Pit
- Greenhouse
- Separate Outdoor Workshop
Schools
- Junaluska Elementary School
- Waynesville Middle School
- Tuscola High School
Utilities
- Vented Exhaust Fan
- Heating System Uses Oil
Listing and Financial Details
- Assessor Parcel Number 8615-58-5012
Ownership History
Purchase Details
Home Financials for this Owner
Home Financials are based on the most recent Mortgage that was taken out on this home.Purchase Details
Home Financials for this Owner
Home Financials are based on the most recent Mortgage that was taken out on this home.Purchase Details
Purchase Details
Purchase Details
Similar Homes in Waynesville, NC
Home Values in the Area
Average Home Value in this Area
Purchase History
| Date | Type | Sale Price | Title Company |
|---|---|---|---|
| Warranty Deed | $495,000 | Chicago Title | |
| Warranty Deed | $65,000 | None Available | |
| Interfamily Deed Transfer | -- | None Available | |
| Warranty Deed | -- | None Available | |
| Warranty Deed | -- | None Available |
Mortgage History
| Date | Status | Loan Amount | Loan Type |
|---|---|---|---|
| Open | $443,000 | New Conventional |
Property History
| Date | Event | Price | Change | Sq Ft Price |
|---|---|---|---|---|
| 08/23/2024 08/23/24 | Sold | $495,000 | -3.9% | $408 / Sq Ft |
| 06/30/2024 06/30/24 | Price Changed | $515,000 | -1.9% | $425 / Sq Ft |
| 06/19/2024 06/19/24 | For Sale | $525,000 | +707.7% | $433 / Sq Ft |
| 03/05/2014 03/05/14 | Sold | $65,000 | -18.8% | $47 / Sq Ft |
| 02/27/2014 02/27/14 | Pending | -- | -- | -- |
| 01/23/2014 01/23/14 | For Sale | $80,000 | -- | $58 / Sq Ft |
Tax History Compared to Growth
Tax History
| Year | Tax Paid | Tax Assessment Tax Assessment Total Assessment is a certain percentage of the fair market value that is determined by local assessors to be the total taxable value of land and additions on the property. | Land | Improvement |
|---|---|---|---|---|
| 2025 | -- | $175,200 | $39,600 | $135,600 |
| 2024 | $1,123 | $175,200 | $39,600 | $135,600 |
| 2023 | $1,096 | $175,200 | $39,600 | $135,600 |
| 2022 | $1,096 | $175,200 | $39,600 | $135,600 |
| 2021 | $1,096 | $175,200 | $39,600 | $135,600 |
| 2020 | $635 | $81,400 | $29,700 | $51,700 |
| 2019 | $640 | $81,400 | $29,700 | $51,700 |
| 2018 | $640 | $81,400 | $29,700 | $51,700 |
| 2017 | $640 | $81,400 | $0 | $0 |
| 2016 | $726 | $99,300 | $0 | $0 |
| 2015 | $726 | $99,300 | $0 | $0 |
| 2014 | $630 | $99,300 | $0 | $0 |
Agents Affiliated with this Home
-
Pamela Williams

Seller's Agent in 2024
Pamela Williams
Allen Tate/Beverly-Hanks Waynesville
(803) 528-5039
299 Total Sales
-
Sarah Corn
S
Seller Co-Listing Agent in 2024
Sarah Corn
Allen Tate/Beverly-Hanks Waynesville
(828) 550-3429
64 Total Sales
-
Dani Rhodarmer

Buyer's Agent in 2024
Dani Rhodarmer
Southern Sky Realty
(828) 337-2144
111 Total Sales
-
Mary Hansen

Seller's Agent in 2014
Mary Hansen
(828) 400-1346
138 Total Sales
-
G
Buyer's Agent in 2014
Greg Stephenson
1st Choice Realty
Map
Source: Canopy MLS (Canopy Realtor® Association)
MLS Number: 4152627
APN: 8615-58-5012
- 129 Woolsey Heights
- 115 Woolsey Heights
- 451 Boundary St
- 400 Wall St
- 748 East St
- 147 Preservation Way
- 30 Belleview Rd
- 99 Walnut St
- 57 Park Dr
- 74 & 76 Park Dr
- 48 Medford Ave
- 109 Short St
- 14 N Main St Unit 2
- 110 Allison Acres
- 151 S Hill St
- 111 Digging Seng Trail
- 111 Digging Seng Trail Unit 138
- 00 Woodland Dr
- 161 S Hill St
- 30 Babb St






