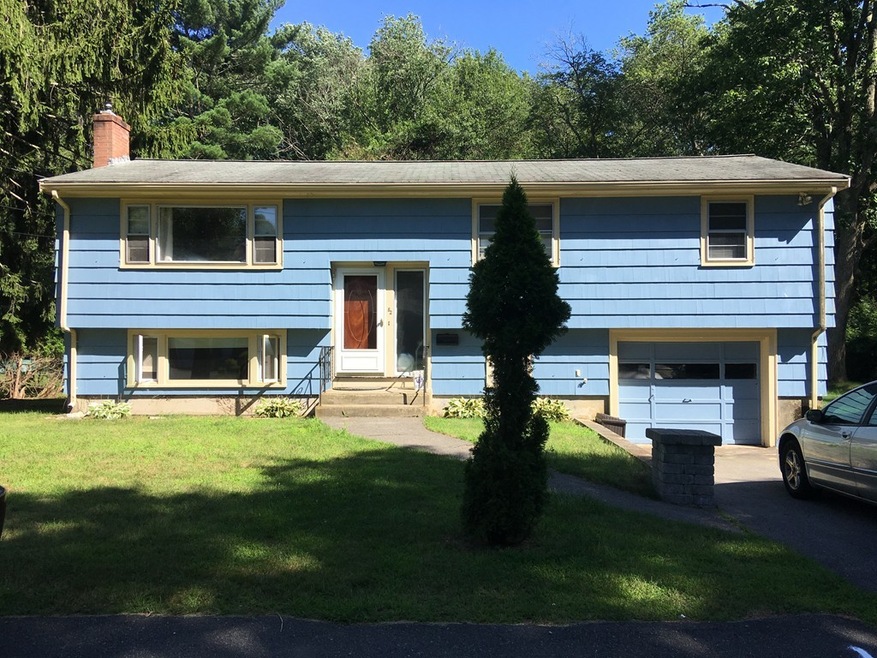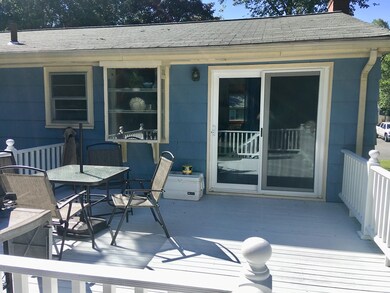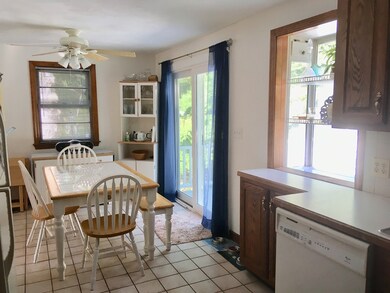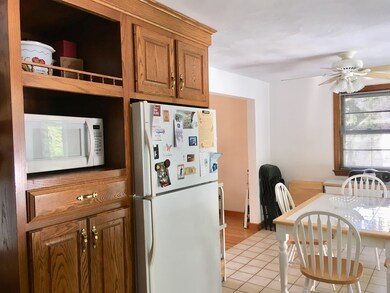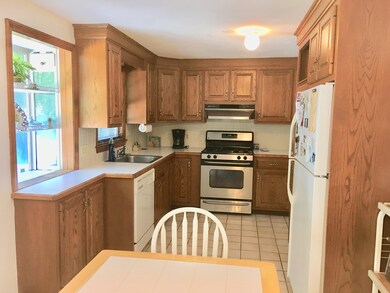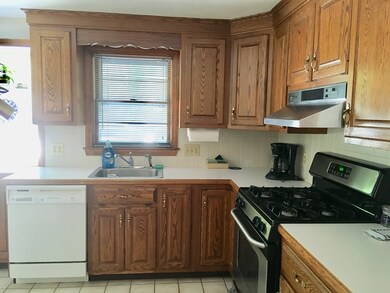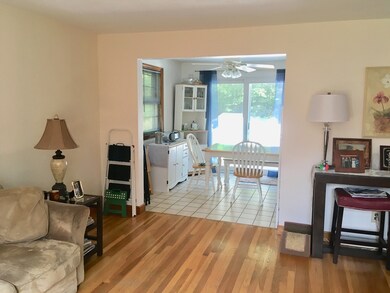
82 Haynes Rd Stoughton, MA 02072
Estimated Value: $565,464 - $622,000
Highlights
- Deck
- Whole House Fan
- Storage Shed
- Wood Flooring
- Forced Air Heating and Cooling System
About This Home
As of September 2019Great location on a dead-end off Park Street (Rt 27). This split entry has central air, gas heat, hardwood floors and a huge deck. The open kitchen/dining room features lots of cabinets, a garden window and sliders to the deck. The living room has hardwood floors and down the hall you'll find the bathroom with recessed lighting and 3 bedrooms also with hardwood floors. The finished lower level features a large family room with a gas fireplace, another large room and a unique full bath. Topping this off is a garage, a nice backyard and 3 paved driveway/parking spots. This home is on a huge lot, about three quarters of an acre. Updates include a new furnace (2018), new hot water heater (2016), new windows throughout the lower level including picture window, new toilet on the main level and gas connection for the outdoor grill. The full house fan offers an alternative to using the a/c. Seller will give both refrigerators as a gift.
Last Buyer's Agent
Voun Phin
Berkshire Hathaway HomeServices Commonwealth Real Estate License #455024477
Home Details
Home Type
- Single Family
Est. Annual Taxes
- $6,394
Year Built
- Built in 1962
Lot Details
- 0.72
Parking
- 1 Car Garage
Kitchen
- Range
- Dishwasher
- Disposal
Flooring
- Wood
- Wall to Wall Carpet
- Tile
Outdoor Features
- Deck
- Storage Shed
Utilities
- Forced Air Heating and Cooling System
- Heating System Uses Gas
- Natural Gas Water Heater
- Private Sewer
Additional Features
- Whole House Fan
- Property is zoned RB
- Basement
Listing and Financial Details
- Assessor Parcel Number M:0065 B:0132 L:0000
Ownership History
Purchase Details
Purchase Details
Purchase Details
Home Financials for this Owner
Home Financials are based on the most recent Mortgage that was taken out on this home.Similar Homes in Stoughton, MA
Home Values in the Area
Average Home Value in this Area
Purchase History
| Date | Buyer | Sale Price | Title Company |
|---|---|---|---|
| Pierre Alain C | -- | None Available | |
| Pierre Alain C | -- | None Available | |
| Pierre Alain C | -- | None Available | |
| Covil Ft | -- | None Available | |
| Covil Ft | -- | None Available | |
| Covil Ft | -- | None Available | |
| Todd Donna M | $262,000 | -- |
Mortgage History
| Date | Status | Borrower | Loan Amount |
|---|---|---|---|
| Previous Owner | Pierre Alain C | $310,000 | |
| Previous Owner | Pierre Alain C | $311,250 | |
| Previous Owner | Todd Donna M | $20,000 | |
| Previous Owner | Anderson John D | $70,000 | |
| Previous Owner | Anderson John D | $65,000 | |
| Previous Owner | Anderson John D | $148,900 | |
| Previous Owner | Anderson John D | $156,000 |
Property History
| Date | Event | Price | Change | Sq Ft Price |
|---|---|---|---|---|
| 09/18/2019 09/18/19 | Sold | $389,000 | -2.7% | $285 / Sq Ft |
| 08/05/2019 08/05/19 | Pending | -- | -- | -- |
| 07/16/2019 07/16/19 | For Sale | $399,900 | -- | $293 / Sq Ft |
Tax History Compared to Growth
Tax History
| Year | Tax Paid | Tax Assessment Tax Assessment Total Assessment is a certain percentage of the fair market value that is determined by local assessors to be the total taxable value of land and additions on the property. | Land | Improvement |
|---|---|---|---|---|
| 2025 | $6,394 | $516,500 | $247,100 | $269,400 |
| 2024 | $6,182 | $485,600 | $225,200 | $260,400 |
| 2023 | $5,997 | $442,600 | $209,200 | $233,400 |
| 2022 | $5,763 | $399,900 | $191,300 | $208,600 |
| 2021 | $5,543 | $367,100 | $173,400 | $193,700 |
| 2020 | $5,261 | $353,300 | $167,400 | $185,900 |
| 2019 | $5,311 | $346,200 | $167,400 | $178,800 |
| 2018 | $4,640 | $313,300 | $159,400 | $153,900 |
| 2017 | $4,360 | $300,900 | $151,500 | $149,400 |
| 2016 | $4,168 | $278,400 | $139,500 | $138,900 |
| 2015 | $4,091 | $270,400 | $131,500 | $138,900 |
| 2014 | $3,960 | $251,600 | $119,600 | $132,000 |
Agents Affiliated with this Home
-
Rose Dacey

Seller's Agent in 2019
Rose Dacey
Century 21 North East
(617) 291-1732
29 Total Sales
-
V
Buyer's Agent in 2019
Voun Phin
Berkshire Hathaway HomeServices Commonwealth Real Estate
Map
Source: MLS Property Information Network (MLS PIN)
MLS Number: 72534908
APN: STOU-000065-000132
