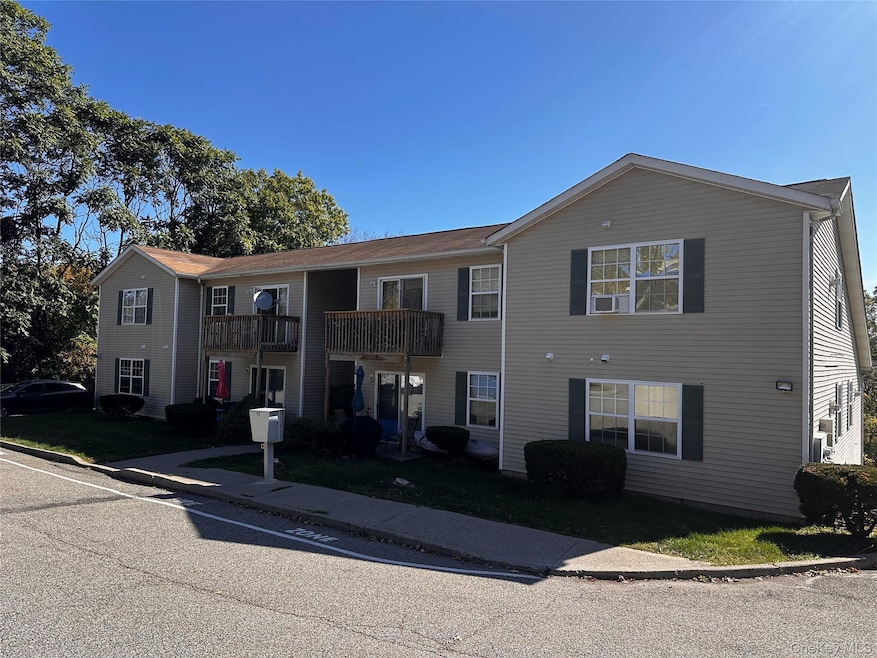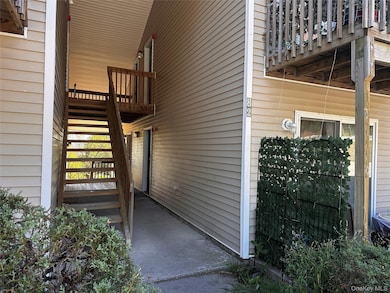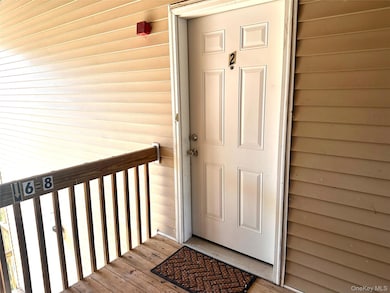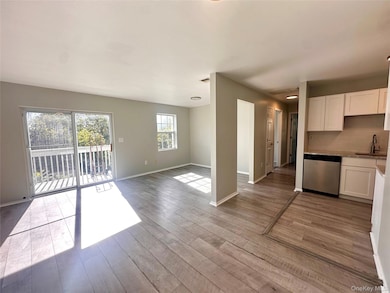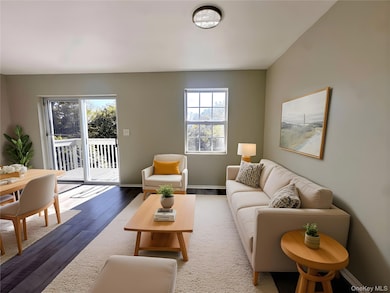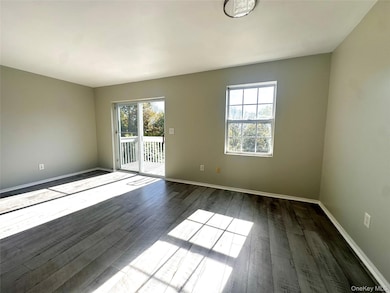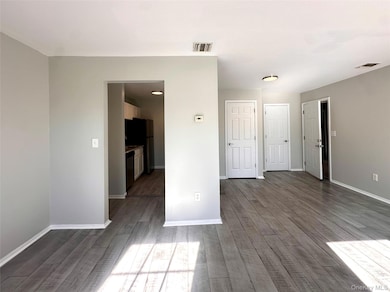82 High St Unit 2 Chester, NY 10918
Highlights
- View of Trees or Woods
- Open Floorplan
- Contemporary Architecture
- 1.8 Acre Lot
- Deck
- Main Floor Bedroom
About This Home
This ground-floor apartment is ready for occupancy. The Primary bedroom has double closets and can fit a king-sized bed. The Living room/dining room combination is bright and sun-filled, with plenty of windows and a patio overlooking a private wooded area. The flooring is grey vinyl, and there is plush carpet in the bedrooms. The updated kitchen has stainless steel appliances and a subway tile backsplash. You’ll love the convenience of the full-sized stacked washer and dryer that is included. Central air conditioning to keep you comfortable and natural gas for the dryer, heating, hot water, and stove. An oversized bathroom with shelving for linens and towels! The landlord pays for the water, and the tenant pays all other utilities. Great location with easy access to Rt 17 and shopping! Everyone over 18 who will be living there must fill out a separate application package from the owner. If application is accepted, you will need $6,600 to move in: 1st month rent, 1 month security, and 1 month fee. No aggressive breeds of dogs are allowed; however, pets are accepted with the landlord's approval and an additional fee. Income verification is required at 2.5 times the rent.
Listing Agent
Weichert Realtors Brokerage Phone: 845-782-4646 License #10301202812 Listed on: 10/02/2025

Property Details
Home Type
- Multi-Family
Year Built
- Built in 1990
Lot Details
- 1.8 Acre Lot
- End Unit
- 1 Common Wall
Home Design
- Contemporary Architecture
- Traditional Architecture
- Garden Home
- Apartment
- Entry on the 1st floor
- Frame Construction
- Vinyl Siding
Interior Spaces
- 900 Sq Ft Home
- 2-Story Property
- Open Floorplan
- Window Screens
- Laminate Flooring
- Views of Woods
- Fire and Smoke Detector
Kitchen
- Eat-In Kitchen
- Gas Range
- Dishwasher
- Stainless Steel Appliances
- Granite Countertops
Bedrooms and Bathrooms
- 2 Bedrooms
- Main Floor Bedroom
- Dual Closets
- Bathroom on Main Level
- 1 Full Bathroom
Laundry
- Laundry in Hall
- Dryer
- Washer
Parking
- 2 Parking Spaces
- Private Parking
- Common or Shared Parking
- Parking Lot
- Unassigned Parking
Accessible Home Design
- Accessible Full Bathroom
- Accessible Bedroom
- Central Living Area
- Accessible Entrance
Outdoor Features
- Deck
- Exterior Lighting
- Private Mailbox
Schools
- Chester Elementary School
- Chester Academy-Middle/High School
Utilities
- Central Air
- Heating System Uses Natural Gas
- Natural Gas Connected
- Gas Water Heater
- Cable TV Available
Community Details
- Breed Restrictions
Listing and Financial Details
- Rent includes snow removal
- 12-Month Minimum Lease Term
- Legal Lot and Block 4 / 17
- Assessor Parcel Number 332201-101-000-0004-017.200-0000
Map
Source: OneKey® MLS
MLS Number: 919939
APN: 332201 101-4-17.2
- 33 Meadow Ave
- 48 Brennan Ct
- 22 Bridle Ln
- 25 High St
- 47 Greycourt Ave
- 37 Main St
- 18 Oakland Ave
- 16 Oakland Ave
- 70 Main St
- 65 Hudson St
- 0 Main St
- 206 Greycourt Rd Unit 190
- 6 Moffatt Ln
- 2 Virginia Ln
- 1503 Whispering Hills
- 1401 Whispering Hills
- 3107 Whispering Hills
- 2812 Whispering Hills Unit 577
- 2104 Whispering Hills
- 2317 Whispering Hills
- 3 Grand View Terrace
- 44 High St Unit 234
- 118 Green Meadows Way Unit 10B
- 25 Trotting Dr
- 7 Greycourt Ave Unit 6
- 7 Greycourt Ave Unit 4
- 7 Greycourt Ave Unit 5
- 52 Surrey Rd
- 8 Main St
- 2910 Whispering Hills Dr
- 1418 Whispering Hills
- 2208 Whispering Hills
- 2805 Whispering Hills Unit 573
- 2507 Whispering Hills
- 3917 Whispering Hills
- 45 Conklingtown Rd Unit ID1056815P
- 948 Craigville Rd
- 114 Old Mansion Rd
- 315 Arcadia Rd
- 1099 Ny-17m Unit ID1056718P
