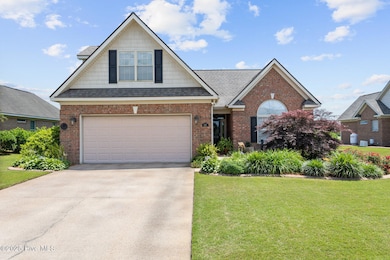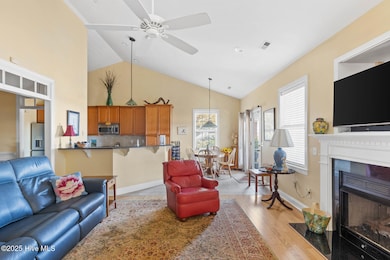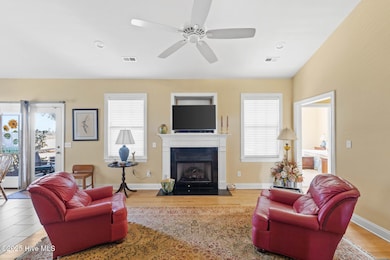82 Highlands Dr Hampstead, NC 28443
Estimated payment $2,375/month
Highlights
- On Golf Course
- Cathedral Ceiling
- Main Floor Primary Bedroom
- South Topsail Elementary School Rated A-
- Wood Flooring
- Whirlpool Bathtub
About This Home
Experience the tranquility of Castle Bay's Scottish Links-style golf course from the privacy of your beautifully manicured backyard accented with landscape up lighting. This serene outdoor retreat features a large screened porch with sweeping views of the golf course. Inside, you'll find a well maintained 4-bedroom, 3-bathroom home featuring a spacious kitchen with granite counter tops and breakfast nook, a separate dining area, living room with gas fireplace, and a laundry room. With cathedral ceilings and a seamless flow between living areas, this home is perfect for both relaxation and entertaining. Additional upgrades include a water softener/whole house filter (2020), new gas logs (2022), new grinder pump (2023) and roof (2019) and whole house surge protection. Residents of the community also have access to the golf course featuring championship Bermuda greens, a pool, clubhouse, and tennis/pickleball courts for an additional fee. Castle Bay Country Club 910-270-1978Located in the highly sought after Topsail school district this home is conveniently situated between Wilmington and Topsail Island....only 20 minutes from the scenic Topsail Beaches, 30 minutes from Downtown Wilmington and 35 minutes from Camp Lejeune. Don't miss out on this remarkable home--this is exactly where you want to be!
Home Details
Home Type
- Single Family
Est. Annual Taxes
- $2,379
Year Built
- Built in 2004
Lot Details
- 9,583 Sq Ft Lot
- On Golf Course
- Irrigation
- Property is zoned PD
HOA Fees
- $80 Monthly HOA Fees
Home Design
- Brick Exterior Construction
- Slab Foundation
- Wood Frame Construction
- Architectural Shingle Roof
- Stick Built Home
Interior Spaces
- 2,101 Sq Ft Home
- 2-Story Property
- Cathedral Ceiling
- 1 Fireplace
- Formal Dining Room
- Laundry Room
Kitchen
- Breakfast Area or Nook
- Dishwasher
- Solid Surface Countertops
- Disposal
Flooring
- Wood
- Carpet
- Tile
Bedrooms and Bathrooms
- 4 Bedrooms
- Primary Bedroom on Main
- 3 Full Bathrooms
- Whirlpool Bathtub
- Walk-in Shower
Parking
- 2 Car Attached Garage
- Front Facing Garage
- Garage Door Opener
Outdoor Features
- Screened Patio
- Porch
Schools
- South Topsail Elementary School
- Topsail Middle School
- Topsail High School
Utilities
- Heat Pump System
- Electric Water Heater
- Water Softener
- Fuel Tank
Community Details
- Cams Association, Phone Number (910) 256-2021
- Castle Bay Country Club Subdivision
Listing and Financial Details
- Assessor Parcel Number 3284-80-9651-0000
Map
Home Values in the Area
Average Home Value in this Area
Tax History
| Year | Tax Paid | Tax Assessment Tax Assessment Total Assessment is a certain percentage of the fair market value that is determined by local assessors to be the total taxable value of land and additions on the property. | Land | Improvement |
|---|---|---|---|---|
| 2024 | $2,379 | $235,573 | $69,995 | $165,578 |
| 2023 | $2,345 | $235,573 | $69,995 | $165,578 |
| 2022 | $2,345 | $268,479 | $69,995 | $198,484 |
| 2021 | $2,345 | $268,479 | $69,995 | $198,484 |
| 2020 | $2,252 | $257,256 | $69,995 | $187,261 |
| 2019 | $2,252 | $257,256 | $69,995 | $187,261 |
| 2018 | $2,445 | $267,583 | $60,000 | $207,583 |
| 2017 | $2,445 | $267,583 | $60,000 | $207,583 |
| 2016 | $2,528 | $267,583 | $60,000 | $207,583 |
| 2015 | $2,493 | $267,583 | $60,000 | $207,583 |
| 2014 | $1,964 | $267,583 | $60,000 | $207,583 |
| 2013 | -- | $267,583 | $60,000 | $207,583 |
| 2012 | -- | $267,583 | $60,000 | $207,583 |
Property History
| Date | Event | Price | List to Sale | Price per Sq Ft | Prior Sale |
|---|---|---|---|---|---|
| 09/22/2025 09/22/25 | Price Changed | $399,900 | -5.8% | $190 / Sq Ft | |
| 08/29/2025 08/29/25 | Price Changed | $424,500 | -0.1% | $202 / Sq Ft | |
| 07/31/2025 07/31/25 | Price Changed | $425,000 | -1.7% | $202 / Sq Ft | |
| 05/23/2025 05/23/25 | Price Changed | $432,500 | -0.6% | $206 / Sq Ft | |
| 02/03/2025 02/03/25 | For Sale | $435,000 | +147.2% | $207 / Sq Ft | |
| 04/05/2013 04/05/13 | Sold | $176,000 | -6.9% | $83 / Sq Ft | View Prior Sale |
| 04/05/2013 04/05/13 | Pending | -- | -- | -- | |
| 12/12/2012 12/12/12 | For Sale | $189,000 | -- | $89 / Sq Ft |
Purchase History
| Date | Type | Sale Price | Title Company |
|---|---|---|---|
| Special Warranty Deed | -- | None Available | |
| Deed | $190,360 | None Available | |
| Warranty Deed | $253,000 | -- |
Mortgage History
| Date | Status | Loan Amount | Loan Type |
|---|---|---|---|
| Open | $140,800 | New Conventional | |
| Previous Owner | $260,329 | VA |
Source: Hive MLS
MLS Number: 100486542
APN: 3284-80-9651-0000
- 35 Scotlands Ct
- 325 Highlands Dr
- 115 Castle Bay Dr
- 399 Castle Bay Dr Unit D
- 99 Sir Walter Ct
- 607 Castle Bay Dr
- 383 Woodside Dr
- 28 W Farley Dr Unit 98
- 24 W Farley Dr Unit 99
- 18 E Pioneer Way Unit 74
- 17 E Farley Dr Unit 70
- 25 E Farley Dr Unit 69
- 155 Cobbler Way Unit 48
- 131 Cobbler Way Unit 45
- 115 Cobbler Way Unit 43
- 107 Cobbler Way Unit 42
- 99 Cobbler Way Unit 41
- 91 Cobbler Way Unit 40
- 92 Cobbler Way Unit 55
- 83 Cobbler Way Unit 39
- 75 Siskin Cir
- 101 Leeward Ln
- 49 Lania Shore Way
- 28 Thornbury Dr
- 74 W Weatherbee Way
- 26 Mullein Dr
- 510 Hickory Point Rd
- 39 Roberts Rd Unit 6
- 21 Dupont St
- 127 Edison Ave
- 49 N Assembly Dr
- 24 Winnow Walk
- 206 Collegiate Dr
- 9102 Redfish Run
- 8651-O Stephens Church Rd
- 115 Beaumont Oaks Dr
- 617 Porters Neck Rd
- 211 Cypress Pond Way
- 1040 Vinson Way
- 332 Mendenhall Dr







