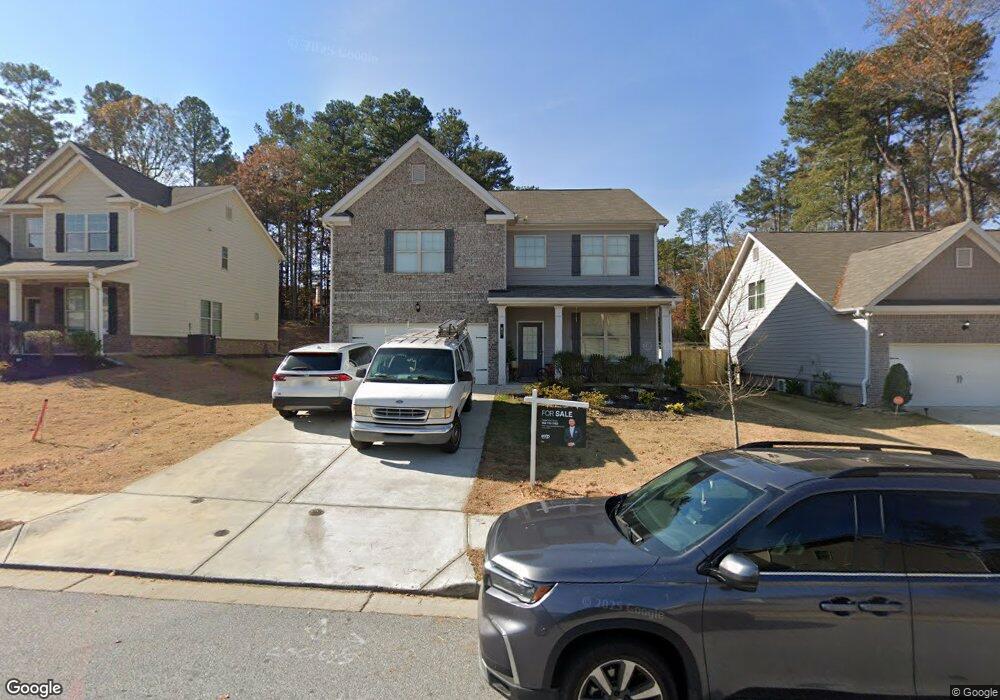82 Hinton Farm Way Dacula, GA 30019
Estimated Value: $428,000
5
Beds
3
Baths
2,588
Sq Ft
$165/Sq Ft
Est. Value
About This Home
This home is located at 82 Hinton Farm Way, Dacula, GA 30019 and is currently estimated at $428,000, approximately $165 per square foot. 82 Hinton Farm Way is a home with nearby schools including Dacula Elementary School, Dacula Middle School, and Dacula High School.
Create a Home Valuation Report for This Property
The Home Valuation Report is an in-depth analysis detailing your home's value as well as a comparison with similar homes in the area
Home Values in the Area
Average Home Value in this Area
Tax History Compared to Growth
Tax History
| Year | Tax Paid | Tax Assessment Tax Assessment Total Assessment is a certain percentage of the fair market value that is determined by local assessors to be the total taxable value of land and additions on the property. | Land | Improvement |
|---|---|---|---|---|
| 2025 | $6,889 | $186,800 | $30,000 | $156,800 |
| 2024 | $6,496 | $173,560 | $34,800 | $138,760 |
| 2023 | $6,496 | $144,480 | $31,200 | $113,280 |
| 2022 | $2,255 | $55,560 | $26,000 | $29,560 |
Source: Public Records
Map
Nearby Homes
- 1945 Winder Hwy
- 151 Hinton Farm Way
- 542 Hinton Farm Way
- 1982 Fence Rd
- 1995 Villa Spring Ct
- 54 Hebron Church Rd
- 2268 Argento Cir
- 2258 Argento Cir
- 2259 Argento Cir
- 2279 Argento Cir
- 2269 Argento Cir
- Splendor Plan at Silverton
- Europa Plan at Silverton
- Solstice Plan at Silverton
- Galileo Plan at Silverton
- Firefly Plan at Silverton
- Beacon Plan at Silverton
- Spectra Plan at Silverton
- 2228 Argento Cir
- 2238 Argento Cir
- 52 Hinton Farm Way
- 92 Hinton Farm Way
- 32 Hinton Farm Way
- 2 Hinton Farm Way
- 42 Hinton Farm Way
- 62 Hinton Farm Way
- 12 Hinton Farm Way
- 22 Hinton Farm Way
- 3166 Hilltop Park Ct
- 3156 Hilltop Park Ct
- 3146 Hilltop Park Ct
- 1925 Winder Hwy
- 2061 Winder Hwy
- 2075 Winder Hwy
- 2015 Winder Hwy
- 2015 Winder Hwy
- 122 Pipeline Rd
- 123 Pipeline Rd
- 185 Fence Rd
- 41 Hinton Farm Way
