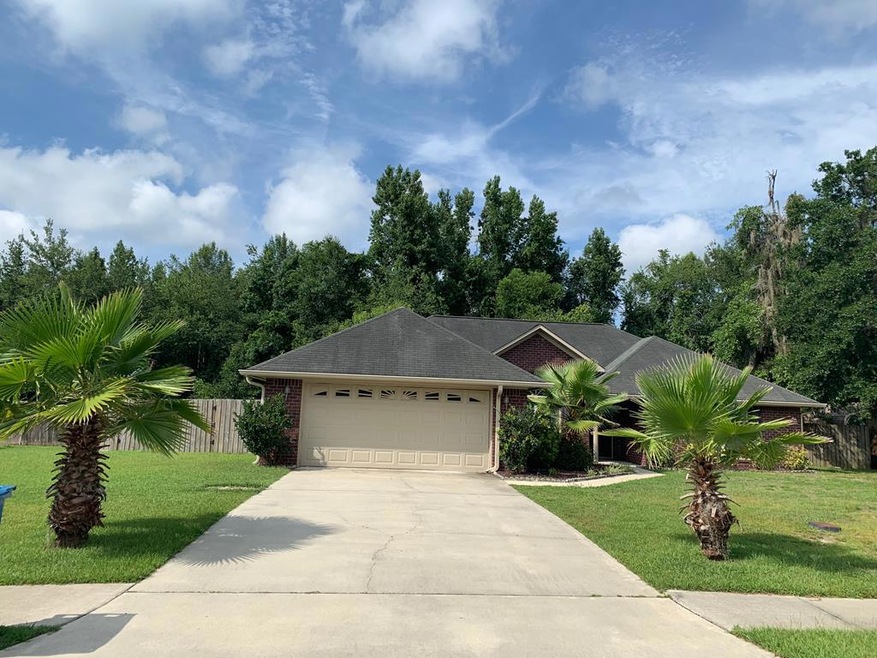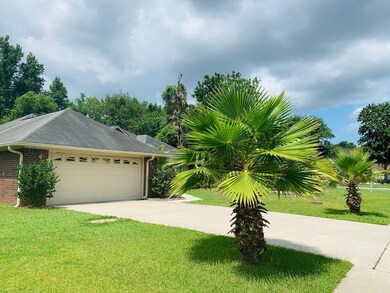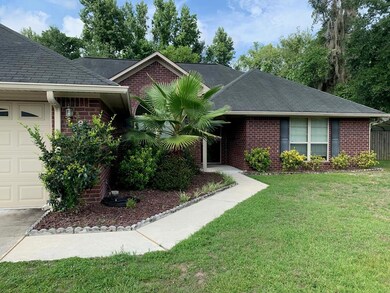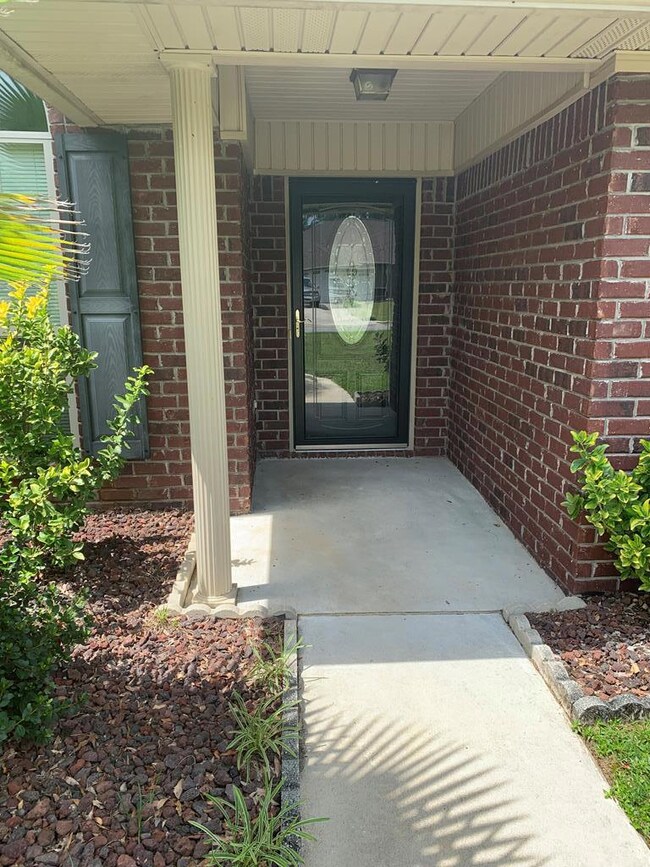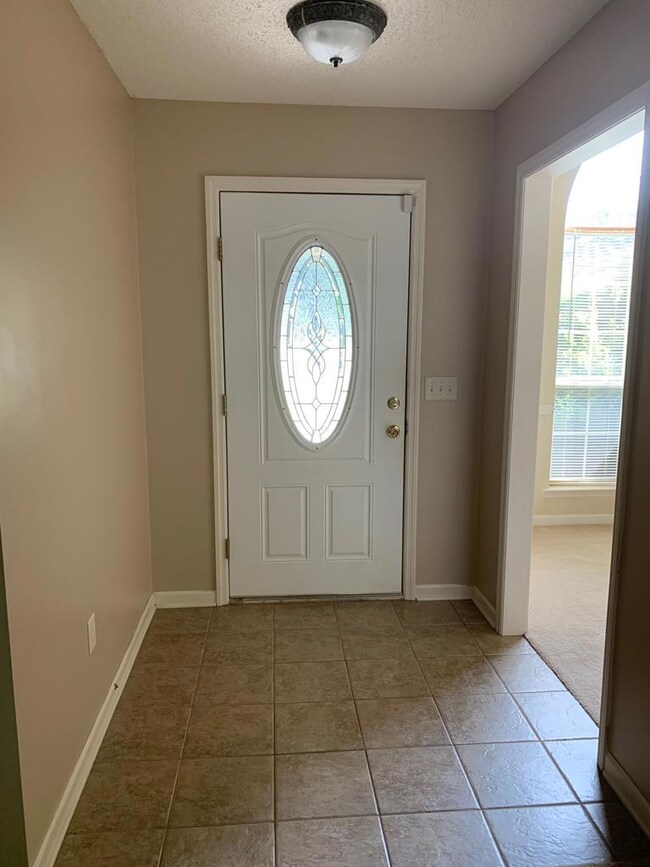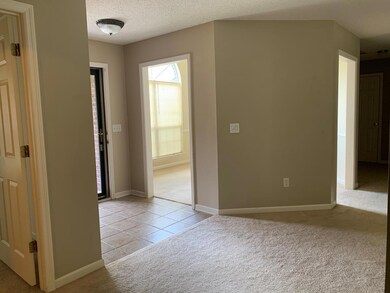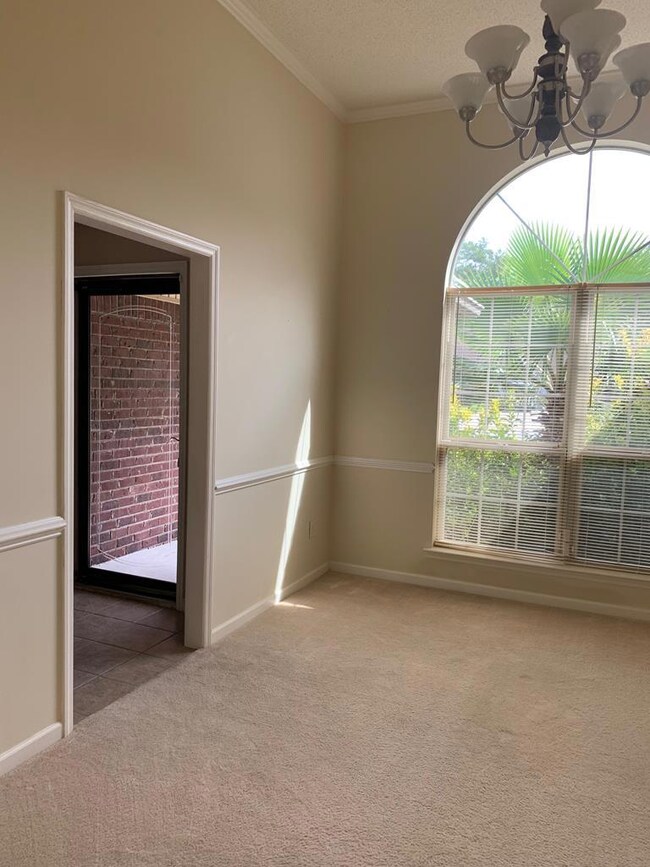
82 Julie Ln Midway, GA 31320
Highlights
- Soaking Tub in Primary Bathroom
- No HOA
- Brick Veneer
- Ranch Style House
- Formal Dining Room
- Walk-In Closet
About This Home
As of May 2023THIS MARVELOUS 4 BEDROOM 2 BATH HOME IS MOVE IN READY!! THIS IS A SPLIT BEDROOM FLOOR PLAN .THE MASTER BATHROOM FEATURES SEPARATE SHOWER ,GARDEN TUB, DOUBLE VANITY, WALK IN CLOSET, MASTER BEDROOM FEATURES TREY CEILING, GLASS FRENCH DOOR LEADING OUT TO THE PATIO AND BACK YARD.FORMAL DINING ROOM FEATURED ARCHED WINDOW PANE, KITCHEN FEATURES BAY WINDOW, GRANITE COUNTER TOPS , STAINLESS STEEL APPLIANCES ,VINYL FLOORING IN THE BATHROOM ,KITCHEN AND LAUNDRY ROOM.ALL OTHER ROOMS HAVE CARPET .THE LIVING ROOM HAS VAULTED CEILING AND FIRE PLACE, BACK YARD HAS PRIVACY FENCE.
Home Details
Home Type
- Single Family
Est. Annual Taxes
- $4,160
Year Built
- 2004
Lot Details
- 1.7 Acre Lot
- Privacy Fence
- Back Yard Fenced
- Level Lot
- Irrigation
Parking
- 2 Car Garage
- Garage Door Opener
- Driveway
- Open Parking
Home Design
- Ranch Style House
- Brick Veneer
- Slab Foundation
- Wood Frame Construction
- Shingle Roof
Interior Spaces
- 1,960 Sq Ft Home
- Ceiling Fan
- Entrance Foyer
- Living Room with Fireplace
- Formal Dining Room
- Home Security System
Kitchen
- Electric Oven
- Electric Range
- Range Hood
- Microwave
- Ice Maker
- Dishwasher
Flooring
- Carpet
- Vinyl
Bedrooms and Bathrooms
- 4 Bedrooms
- Split Bedroom Floorplan
- Walk-In Closet
- 2 Full Bathrooms
- Dual Vanity Sinks in Primary Bathroom
- Soaking Tub in Primary Bathroom
- Separate Shower
Schools
- Midway Middle School
- Midway High School
Utilities
- Central Heating and Cooling System
- Satellite Dish
- Cable TV Available
Community Details
- No Home Owners Association
- Arlen Oaks Subdivision
Listing and Financial Details
- Assessor Parcel Number 160D045
Ownership History
Purchase Details
Home Financials for this Owner
Home Financials are based on the most recent Mortgage that was taken out on this home.Purchase Details
Home Financials for this Owner
Home Financials are based on the most recent Mortgage that was taken out on this home.Purchase Details
Similar Homes in Midway, GA
Home Values in the Area
Average Home Value in this Area
Purchase History
| Date | Type | Sale Price | Title Company |
|---|---|---|---|
| Warranty Deed | $310,000 | -- | |
| Warranty Deed | $182,000 | -- | |
| Deed | $148,700 | -- |
Mortgage History
| Date | Status | Loan Amount | Loan Type |
|---|---|---|---|
| Open | $310,000 | VA | |
| Previous Owner | $180,100 | New Conventional | |
| Previous Owner | $178,673 | FHA | |
| Previous Owner | $176,826 | FHA | |
| Previous Owner | $198,635 | New Conventional | |
| Previous Owner | $40,000 | New Conventional |
Property History
| Date | Event | Price | Change | Sq Ft Price |
|---|---|---|---|---|
| 05/30/2023 05/30/23 | Sold | $310,000 | 0.0% | $158 / Sq Ft |
| 05/30/2023 05/30/23 | Sold | $310,000 | -0.6% | $158 / Sq Ft |
| 05/01/2023 05/01/23 | Pending | -- | -- | -- |
| 05/01/2023 05/01/23 | Pending | -- | -- | -- |
| 04/28/2023 04/28/23 | Price Changed | $312,000 | 0.0% | $159 / Sq Ft |
| 04/28/2023 04/28/23 | Price Changed | $312,000 | -1.9% | $159 / Sq Ft |
| 04/22/2023 04/22/23 | Price Changed | $318,000 | 0.0% | $162 / Sq Ft |
| 04/22/2023 04/22/23 | For Sale | $318,000 | 0.0% | $162 / Sq Ft |
| 04/22/2023 04/22/23 | For Sale | $318,000 | +2.6% | $162 / Sq Ft |
| 02/07/2023 02/07/23 | Off Market | $310,000 | -- | -- |
| 02/06/2023 02/06/23 | For Sale | $305,000 | +67.6% | $156 / Sq Ft |
| 08/20/2019 08/20/19 | Sold | $182,000 | 0.0% | $93 / Sq Ft |
| 07/28/2019 07/28/19 | Pending | -- | -- | -- |
| 07/10/2019 07/10/19 | For Sale | $182,000 | -- | $93 / Sq Ft |
Tax History Compared to Growth
Tax History
| Year | Tax Paid | Tax Assessment Tax Assessment Total Assessment is a certain percentage of the fair market value that is determined by local assessors to be the total taxable value of land and additions on the property. | Land | Improvement |
|---|---|---|---|---|
| 2024 | $4,160 | $99,701 | $14,400 | $85,301 |
| 2023 | $4,160 | $89,636 | $14,400 | $75,236 |
| 2022 | $2,945 | $75,200 | $14,400 | $60,800 |
| 2021 | $2,693 | $68,922 | $14,400 | $54,522 |
| 2020 | $2,624 | $66,922 | $14,400 | $52,522 |
| 2019 | $2,318 | $65,534 | $10,000 | $55,534 |
| 2018 | $2,313 | $66,158 | $10,000 | $56,158 |
| 2017 | $2,472 | $58,264 | $10,000 | $48,264 |
| 2016 | $1,902 | $58,795 | $10,000 | $48,795 |
| 2015 | $2,121 | $58,795 | $10,000 | $48,795 |
| 2014 | $2,121 | $64,496 | $10,000 | $54,496 |
| 2013 | -- | $65,159 | $10,000 | $55,159 |
Agents Affiliated with this Home
-
Jeanne Evans

Seller's Agent in 2023
Jeanne Evans
Coldwell Banker Southern Coast
(912) 368-4300
133 Total Sales
-
Glenda Broker

Buyer's Agent in 2023
Glenda Broker
Non-Mls Company
(800) 289-1214
-
Tomeka Barron

Buyer's Agent in 2023
Tomeka Barron
Keller Williams Realty Coastal Area Partners
(912) 661-1808
45 Total Sales
-
Bianca Lambert

Seller's Agent in 2019
Bianca Lambert
Boggs Realty
(912) 320-5065
34 Total Sales
-
Elaine Boggs

Buyer's Agent in 2019
Elaine Boggs
Boggs Realty
(912) 271-9951
323 Total Sales
Map
Source: Hinesville Area Board of REALTORS®
MLS Number: 131709
APN: 160D-045
- 327 River Bend Dr
- 9 Ashlynn Ln
- 0 E Oglethorpe Unit 153327
- 124 Denham Ln
- 124 Denham Ln
- 0000 E Oglethorpe Hwy
- 13 Sassafras Ln
- 182 Gloucester Dr
- 178 Holland Dr
- 259 Buckingham Dr
- 907 Stone St
- 728 Stone Ct
- 931 Stone Ct
- 336 Buckingham Dr
- 735 Stone Ct
- 436 Buckingham Dr
- 452 Buckingham Dr
- 781 Stone Ct
- 881 Stone Ct
