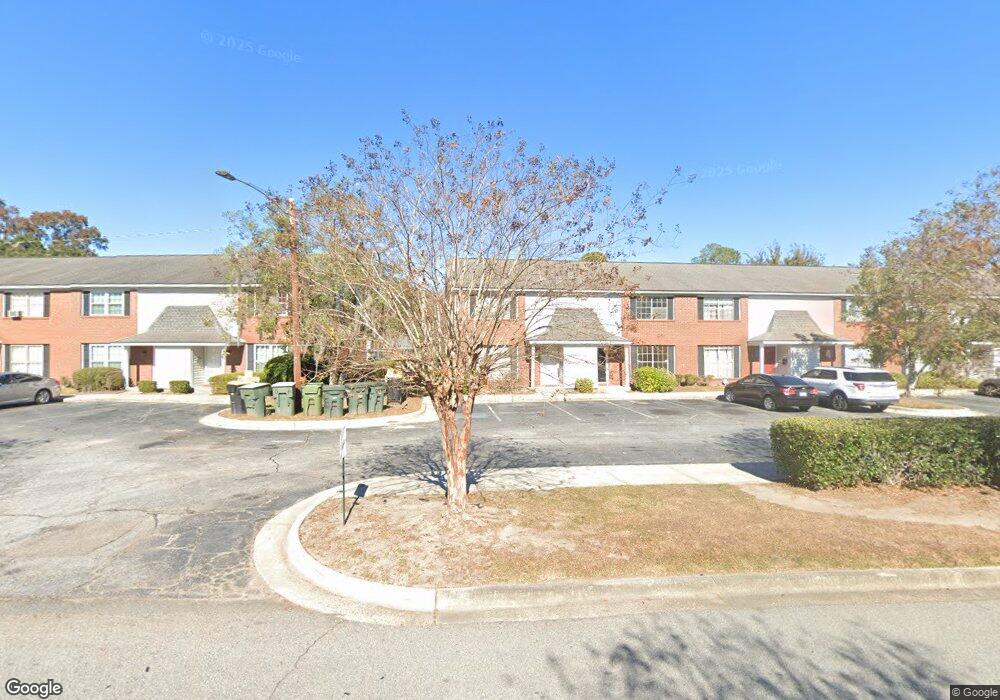82 Knollwood Ln Savannah, GA 31419
Wilshire Estates NeighborhoodEstimated Value: $187,000 - $227,460
3
Beds
3
Baths
1,564
Sq Ft
$134/Sq Ft
Est. Value
About This Home
This home is located at 82 Knollwood Ln, Savannah, GA 31419 and is currently estimated at $209,365, approximately $133 per square foot. 82 Knollwood Ln is a home located in Chatham County with nearby schools including Windsor Forest High School, Largo-Tibet Elementary School, and Pulaski Elementary School.
Ownership History
Date
Name
Owned For
Owner Type
Purchase Details
Closed on
Mar 22, 2017
Sold by
Boutin Lucille F
Bought by
Keyandria Oneal
Current Estimated Value
Purchase Details
Closed on
Sep 30, 2005
Sold by
Not Provided
Bought by
Boutin Raymond V and Boutin Lucille F
Home Financials for this Owner
Home Financials are based on the most recent Mortgage that was taken out on this home.
Original Mortgage
$107,600
Interest Rate
5.66%
Mortgage Type
VA
Create a Home Valuation Report for This Property
The Home Valuation Report is an in-depth analysis detailing your home's value as well as a comparison with similar homes in the area
Home Values in the Area
Average Home Value in this Area
Purchase History
| Date | Buyer | Sale Price | Title Company |
|---|---|---|---|
| Keyandria Oneal | $95,000 | -- | |
| Boutin Raymond V | $105,100 | -- |
Source: Public Records
Mortgage History
| Date | Status | Borrower | Loan Amount |
|---|---|---|---|
| Previous Owner | Boutin Raymond V | $107,600 |
Source: Public Records
Tax History Compared to Growth
Tax History
| Year | Tax Paid | Tax Assessment Tax Assessment Total Assessment is a certain percentage of the fair market value that is determined by local assessors to be the total taxable value of land and additions on the property. | Land | Improvement |
|---|---|---|---|---|
| 2025 | $856 | $85,560 | $14,000 | $71,560 |
| 2024 | $856 | $73,520 | $12,000 | $61,520 |
| 2023 | $230 | $69,800 | $12,000 | $57,800 |
| 2022 | $423 | $54,480 | $10,600 | $43,880 |
| 2021 | $1,184 | $47,960 | $10,600 | $37,360 |
| 2020 | $780 | $48,800 | $10,600 | $38,200 |
| 2019 | $1,181 | $42,160 | $6,000 | $36,160 |
| 2018 | $769 | $38,000 | $5,434 | $32,566 |
| 2017 | $4 | $30,000 | $6,000 | $24,000 |
| 2016 | $19 | $30,640 | $6,000 | $24,640 |
| 2015 | -- | $25,800 | $6,000 | $19,800 |
| 2014 | -- | $17,240 | $0 | $0 |
Source: Public Records
Map
Nearby Homes
- 85 Knollwood Ln
- 11401 Willis Dr
- 11405 Largo Dr
- 519 San Anton Dr
- 5 Chantilly Ct
- 11304 Largo Dr
- 3 Marseilles Ct
- 2 Lauren Ct
- 517 Collingwood Dr
- 121 Hopeland Dr
- 1027 Dutchtown Rd
- 12204 Deerfield Rd
- 1025 Mohawk St
- 1027 Mohawk St
- 518 Winwood Place
- 627 Northbrook Rd
- 618 Tibet Ave
- 706 Tibet Ave
- 4 Dorchester Ct
- 35 Stetson Dr
- 81 Knollwood Ln
- 80 Knollwood Ln
- 83 Knollwood Ln
- 84 Knollwood Ln
- 79 Knollwood Ln
- 78 Knollwood Ln Unit 78
- 77 Knollwood Ln
- 86 Knollwood Ln
- 75 Knollwood Ln
- 76 Knollwood Ln Unit 76
- 74 Knollwood Ln
- 73 Knollwood Ln
- 8 Knollwood Cir
- 9 Knollwood Cir
- 10 Knollwood Cir
- 5 Knollwood Cir
- 3 Knollwood Cir
- 7 Knollwood Cir
- 13 Knollwood Cir
- 6 Knollwood Cir
