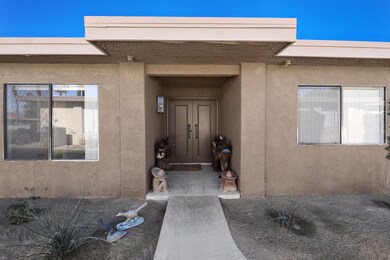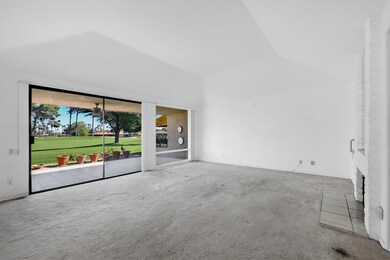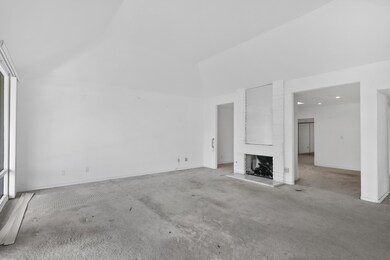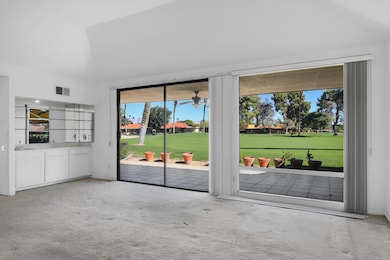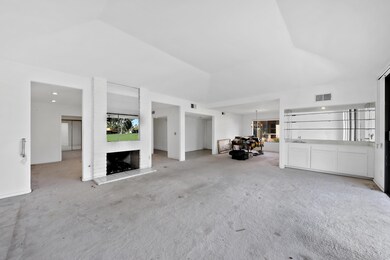
82 La Cerra Dr Rancho Mirage, CA 92270
Sunrise Country Club NeighborhoodHighlights
- On Golf Course
- Heated In Ground Pool
- Gated Community
- Fitness Center
- Panoramic View
- Clubhouse
About This Home
As of April 2025The largest model available at Sunrise Country Club, make this your own with 3 bedrooms 2 baths, and more than 2,100 feet of living space! This Madrid Plan is light and bright. The large open concept living and dining room features a fireplace, vaulted ceilings, and fabulous golf course views. Newer HVAC unit. Right off the living room there is expansive patio space to enjoy desert outdoor living at it's finest. The largest built model, overlooking the 4th fairway with a panoramic view at ever popular Sunrise Country Club. Atrium has been already converted, inside laundry room, direct access to the garage. Sunrise Country Club is a guard-gated community with 746 residential condos, an 18 hole golf course, 9 championship tennis courts, 10 Pickle Ball courts and 21 swimming pools and 19 spas. Club amenities include golf, tennis, fitness center, clubhouse dining room & grill at discounted prices.
Property Details
Home Type
- Condominium
Est. Annual Taxes
- $8,666
Year Built
- Built in 1975
Lot Details
- On Golf Course
- End Unit
- Northeast Facing Home
- Block Wall Fence
- Brick Fence
- Landscaped
- Sprinklers on Timer
HOA Fees
Property Views
- Panoramic
- Golf Course
- Mountain
Home Design
- Spanish Architecture
- Flat Roof Shape
- Slab Foundation
- Tile Roof
- Foam Roof
- Stucco Exterior
Interior Spaces
- 2,127 Sq Ft Home
- 1-Story Property
- Wet Bar
- Bar
- Tray Ceiling
- High Ceiling
- Ceiling Fan
- Brick Fireplace
- Gas Fireplace
- Vertical Blinds
- Double Door Entry
- Sliding Doors
- Family Room with Fireplace
- Dining Area
- Den
- Bonus Room
- Utility Room
Kitchen
- Breakfast Area or Nook
- Electric Oven
- Electric Cooktop
- Range Hood
- <<microwave>>
- Water Line To Refrigerator
- Dishwasher
- Tile Countertops
- Disposal
Flooring
- Carpet
- Tile
Bedrooms and Bathrooms
- 3 Bedrooms
- 2 Full Bathrooms
- Double Vanity
- Shower Only
- Shower Only in Secondary Bathroom
Laundry
- Laundry Room
- Dryer
- Washer
- 220 Volts In Laundry
Parking
- 2 Parking Garage Spaces
- Side by Side Parking
- Garage Door Opener
- Driveway
- Guest Parking
- Golf Cart Parking
Accessible Home Design
- Grab Bar In Bathroom
- Grab Bars
Pool
- Heated In Ground Pool
- Heated Spa
- In Ground Spa
- Gunite Spa
- Gunite Pool
- Fence Around Pool
- Spa Fenced
Outdoor Features
- Covered patio or porch
Location
- Ground Level
- Property is near a clubhouse
Utilities
- Forced Air Heating and Cooling System
- Cooling System Mounted To A Wall/Window
- Heating System Uses Natural Gas
- Underground Utilities
- 220 Volts in Kitchen
- Property is located within a water district
- Gas Water Heater
- Cable TV Available
Listing and Financial Details
- Assessor Parcel Number 684532009
Community Details
Overview
- Association fees include building & grounds, trash, sewer, security, insurance, earthquake insurance, cable TV, clubhouse
- Built by Bone
- Sunrise Country Club Subdivision, Madrid Floorplan
- On-Site Maintenance
- Greenbelt
- Planned Unit Development
Amenities
- Clubhouse
- Banquet Facilities
- Card Room
Recreation
- Golf Course Community
- Tennis Courts
- Pickleball Courts
- Bocce Ball Court
- Fitness Center
- Community Pool
- Community Spa
- Dog Park
Pet Policy
- Pet Restriction
- Call for details about the types of pets allowed
Security
- Security Service
- Card or Code Access
- Gated Community
Ownership History
Purchase Details
Home Financials for this Owner
Home Financials are based on the most recent Mortgage that was taken out on this home.Purchase Details
Home Financials for this Owner
Home Financials are based on the most recent Mortgage that was taken out on this home.Purchase Details
Purchase Details
Purchase Details
Similar Homes in Rancho Mirage, CA
Home Values in the Area
Average Home Value in this Area
Purchase History
| Date | Type | Sale Price | Title Company |
|---|---|---|---|
| Grant Deed | $895,000 | Orange Coast Title | |
| Grant Deed | $617,000 | None Listed On Document | |
| Grant Deed | $617,000 | None Listed On Document | |
| Individual Deed | $140,000 | Fidelity National Title Ins | |
| Interfamily Deed Transfer | -- | -- |
Mortgage History
| Date | Status | Loan Amount | Loan Type |
|---|---|---|---|
| Previous Owner | $160,000 | Unknown |
Property History
| Date | Event | Price | Change | Sq Ft Price |
|---|---|---|---|---|
| 04/14/2025 04/14/25 | Sold | $895,000 | 0.0% | $413 / Sq Ft |
| 03/22/2025 03/22/25 | Pending | -- | -- | -- |
| 03/04/2025 03/04/25 | For Sale | $895,000 | +45.1% | $413 / Sq Ft |
| 03/18/2022 03/18/22 | Sold | $617,000 | +12.4% | $290 / Sq Ft |
| 02/14/2022 02/14/22 | Pending | -- | -- | -- |
| 02/07/2022 02/07/22 | For Sale | $549,000 | -- | $258 / Sq Ft |
Tax History Compared to Growth
Tax History
| Year | Tax Paid | Tax Assessment Tax Assessment Total Assessment is a certain percentage of the fair market value that is determined by local assessors to be the total taxable value of land and additions on the property. | Land | Improvement |
|---|---|---|---|---|
| 2025 | $8,666 | $674,226 | $41,673 | $632,553 |
| 2023 | $8,666 | $635,340 | $39,270 | $596,070 |
| 2022 | $7,088 | $500,000 | $175,000 | $325,000 |
| 2021 | $3,472 | $233,187 | $60,168 | $173,019 |
| 2020 | $3,309 | $230,797 | $59,552 | $171,245 |
| 2019 | $3,257 | $226,273 | $58,385 | $167,888 |
| 2018 | $3,201 | $221,838 | $57,241 | $164,597 |
| 2017 | $3,157 | $217,489 | $56,119 | $161,370 |
| 2016 | $3,074 | $213,225 | $55,019 | $158,206 |
| 2015 | $2,974 | $210,025 | $54,194 | $155,831 |
| 2014 | $2,953 | $205,914 | $53,134 | $152,780 |
Agents Affiliated with this Home
-
Encore Premier Group

Seller's Agent in 2025
Encore Premier Group
Bennion Deville Homes
(760) 328-8898
97 in this area
312 Total Sales
-
David Cardoza

Seller Co-Listing Agent in 2025
David Cardoza
Bennion Deville Homes Sunrise Country Club
(760) 565-1409
99 in this area
114 Total Sales
Map
Source: Greater Palm Springs Multiple Listing Service
MLS Number: 219073596
APN: 684-532-009


