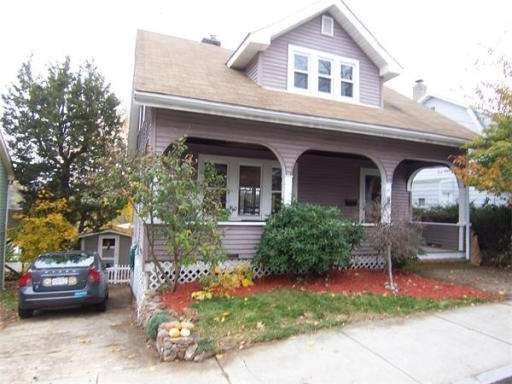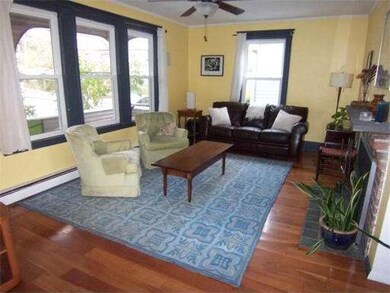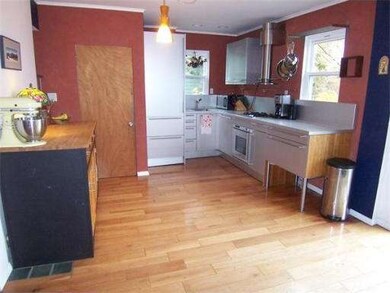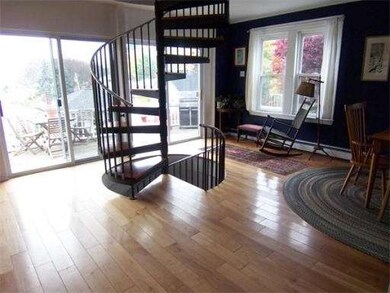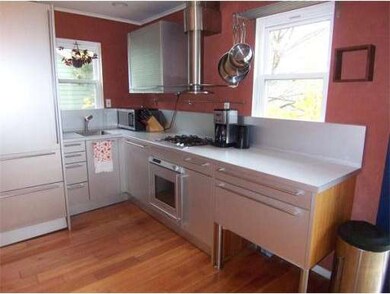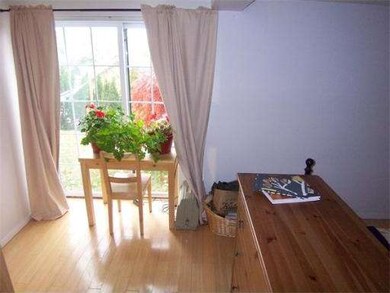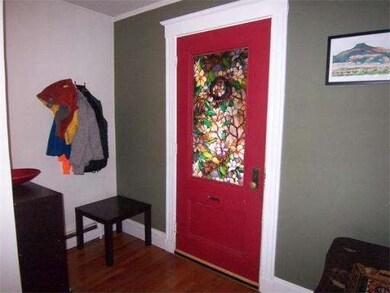
82 Larch St Brighton, MA 02135
Brighton NeighborhoodEstimated Value: $918,000 - $1,166,000
About This Home
As of January 2015Opportunity Knocks: Spacious and bright 3-4 bedroom sits atop a hill overlooking the Newton golf course. Open floor plan, fireplaced living room. A very spacious Kitchen to work in with all s/s appliances, stove vents outside. Hardwood floors throughout. Half bath on the first level, and sliders out to a very large deck with spectacular views. Second floor has three cross ventilated bedrooms for cool summer living, a full bath and space for an office area. Garden level has three finished rooms, can have multiple uses with sliders out to the patio and Terraced Garden. Vinyl windows, updated systems, Farmers porch, Solar panels, driveway parking and much more.
Ownership History
Purchase Details
Home Financials for this Owner
Home Financials are based on the most recent Mortgage that was taken out on this home.Purchase Details
Home Financials for this Owner
Home Financials are based on the most recent Mortgage that was taken out on this home.Purchase Details
Purchase Details
Similar Homes in the area
Home Values in the Area
Average Home Value in this Area
Purchase History
| Date | Buyer | Sale Price | Title Company |
|---|---|---|---|
| Setiawan Hendra | $570,070 | -- | |
| Smith Christopher L | $540,000 | -- | |
| Shimanovskaya Veronica | $400,000 | -- | |
| Us Relocation Svc Inc | $400,000 | -- | |
| Mccue Kellyann | $302,000 | -- |
Mortgage History
| Date | Status | Borrower | Loan Amount |
|---|---|---|---|
| Open | Setiawan Hendra | $456,000 | |
| Previous Owner | Dorr Mary L | $411,000 | |
| Previous Owner | Smith Christopher L | $424,000 | |
| Previous Owner | Shimanovskaya Veronica | $456,000 | |
| Previous Owner | Dorr Mary L | $117,000 |
Property History
| Date | Event | Price | Change | Sq Ft Price |
|---|---|---|---|---|
| 01/21/2015 01/21/15 | Sold | $570,069 | 0.0% | $296 / Sq Ft |
| 12/01/2014 12/01/14 | Off Market | $570,069 | -- | -- |
| 11/12/2014 11/12/14 | For Sale | $580,000 | -- | $301 / Sq Ft |
Tax History Compared to Growth
Tax History
| Year | Tax Paid | Tax Assessment Tax Assessment Total Assessment is a certain percentage of the fair market value that is determined by local assessors to be the total taxable value of land and additions on the property. | Land | Improvement |
|---|---|---|---|---|
| 2025 | $9,115 | $787,100 | $219,600 | $567,500 |
| 2024 | $8,814 | $808,600 | $226,800 | $581,800 |
| 2023 | $8,780 | $817,500 | $226,800 | $590,700 |
| 2022 | $8,086 | $743,200 | $206,200 | $537,000 |
| 2021 | $7,813 | $732,200 | $206,200 | $526,000 |
| 2020 | $6,641 | $628,900 | $180,700 | $448,200 |
| 2019 | $6,372 | $604,600 | $152,500 | $452,100 |
| 2018 | $5,977 | $570,300 | $152,500 | $417,800 |
| 2017 | $6,039 | $570,300 | $152,500 | $417,800 |
| 2016 | $6,160 | $560,000 | $150,800 | $409,200 |
| 2015 | $5,945 | $490,900 | $162,300 | $328,600 |
| 2014 | $5,825 | $463,000 | $162,300 | $300,700 |
Agents Affiliated with this Home
-
Norman O'Grady

Seller's Agent in 2015
Norman O'Grady
RE/MAX
(617) 254-2525
27 in this area
97 Total Sales
-
Lynn MacDonald

Buyer's Agent in 2015
Lynn MacDonald
Coldwell Banker Realty - Belmont
(617) 312-3639
61 Total Sales
Map
Source: MLS Property Information Network (MLS PIN)
MLS Number: 71768102
APN: BRIG-000000-000022-004574
- 48 Nonantum St
- 36 Nonantum St
- 35 Nonantum St Unit E
- 47 Lake Shore Ct Unit 2
- 144 Kenrick St Unit 31
- 4 Tremont Place Unit 4
- 130-132 Nonantum St
- 9 Lake Shore Terrace Unit 9-4
- 99 Tremont St Unit 302
- 99 Tremont St Unit 413
- 99 Tremont St Unit 213
- 99 Tremont St Unit 303
- 99 Tremont St Unit 415
- 99 Tremont St Unit 310
- 150 Nonantum St
- 362 Faneuil St Unit 2
- 136 Lake Shore Rd Unit 4
- 21 Oak Square Ave
- 365 Faneuil St Unit 2
- 40 Fairbanks St
- 82 Larch St
- 16/93 Larch St Kenrick
- 19 South Crescent Circuit
- 19 Crescent Circuit Crescent S Unit 2
- 78 Larch St
- 45 Brayton Rd Unit 1
- 49 Brayton Rd
- 49 Brayton Rd Unit 2
- 53 Brayton Rd
- 70 Larch St
- 70 Larch St Unit 1
- 33 Brayton Rd
- 33 Brayton Rd
- 33 Brayton Rd Unit 1
- 27 S Crescent Circuit Crescent Unit 1
- 27 S Crescent Circuit Crescent Unit A
- 27 S Crescent Circuit Crescent
- 27 S Crescent Circuit Crescent Unit A1
- 27 S Crescent Circuit Crescent Unit B1
- 27 South Crescent Circuit
