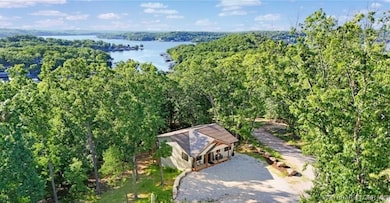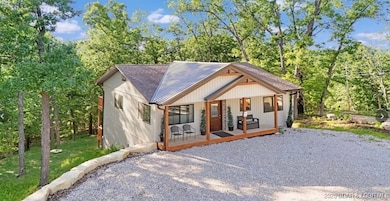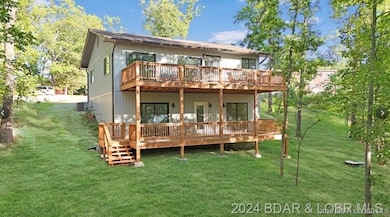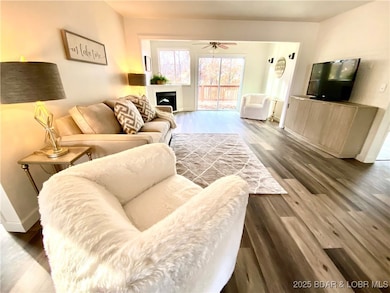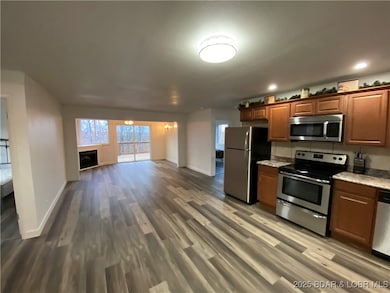82 Legacy Ln S Sunrise Beach, MO 65079
Estimated payment $16,385/month
Highlights
- 8 Acre Lot
- Wooded Lot
- Open Patio
- Deck
- Porch
- Forced Air Heating and Cooling System
About This Home
Real Estate is still the best investment, with this unique offering of 13 homes (6 finished, 7 unfinished) on approx. 8 acres with seasonal lake views. Create your own Air BnB community, long term rental housing, or resale investment. Rental history available. Current yearly rental revenue is $110,320. The new and upcoming premier RV Resort and Marina, Denali Summit, is just 1/2 mile down the road, which will lend itself to high traffic count of visitors past this development. Shawnee Bend Access boat ramp is also just 1/4 mile down state highway TT, giving lake access to launch boats and the many fishing tournaments held during the year. Accredited Investors welcome.
Listing Agent
Jacob S. Drake-Broker Brokerage Phone: (573) 280-3889 License #1999009547 Listed on: 04/18/2025
Home Details
Home Type
- Single Family
Year Built
- Built in 2022 | Remodeled
Lot Details
- 8 Acre Lot
- Lot Dimensions are 178x120x178x132
- Wooded Lot
HOA Fees
- $95 Monthly HOA Fees
Home Design
- Poured Concrete
- Shingle Roof
- Architectural Shingle Roof
- Vinyl Siding
Interior Spaces
- 5,000 Sq Ft Home
- 1-Story Property
- Ceiling Fan
Kitchen
- Oven
- Stove
- Range
- Microwave
Bedrooms and Bathrooms
- 5 Bedrooms
- 5 Full Bathrooms
Finished Basement
- Walk-Out Basement
- Basement Fills Entire Space Under The House
- Crawl Space
Parking
- No Garage
- Gravel Driveway
- Open Parking
Outdoor Features
- Deck
- Open Patio
- Porch
Location
- Outside City Limits
Utilities
- Forced Air Heating and Cooling System
- Private Water Source
- Well
- Community Sewer or Septic
Community Details
- Association fees include road maintenance, sewer
- Cranes Subdivision
Listing and Financial Details
- Assessor Parcel Number 07100110000008029003
Map
Home Values in the Area
Average Home Value in this Area
Property History
| Date | Event | Price | List to Sale | Price per Sq Ft |
|---|---|---|---|---|
| 08/21/2025 08/21/25 | Price Changed | $2,600,000 | +831.9% | $520 / Sq Ft |
| 04/25/2025 04/25/25 | Price Changed | $279,000 | -90.4% | $192 / Sq Ft |
| 04/18/2025 04/18/25 | For Sale | $2,900,000 | +903.5% | $580 / Sq Ft |
| 02/22/2025 02/22/25 | For Sale | $289,000 | -- | $199 / Sq Ft |
Source: Bagnell Dam Association of REALTORS®
MLS Number: 3576915
- 38 Legacy Ln
- 37 Legacy Ln
- 10 Legacy Ln E
- 338 Crane Cove Dr
- 53 Woodridge Estates Ct
- 299 Sparkling Water Cir
- Lot 81 B Sparkling Water Cir
- 221 Liahona Cir
- 315 Liahona Cir
- 28 Eleven West Ct Unit 2B
- 28 Eleven Ct W Unit 2A
- 74 Eleven West Ct Unit 2C
- 25 Lone Oak Point
- 27 Betlo Park Dr
- 256 Lone Oak Point Unit 15
- 684 Wings Cir
- 114 Lakeview Resort Blvd
- 270 Basswood Rd
- 278 Lone Oak Point Unit 18
- 216 Lakeview Resort Blvd Unit 1E

