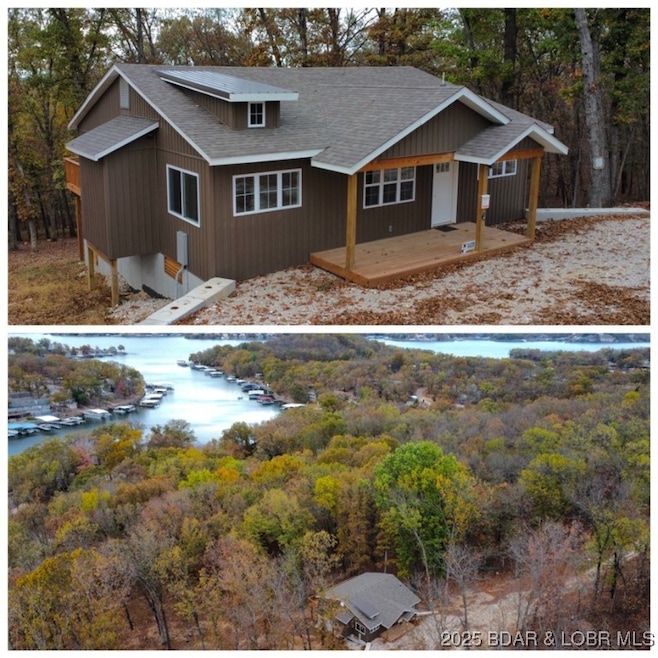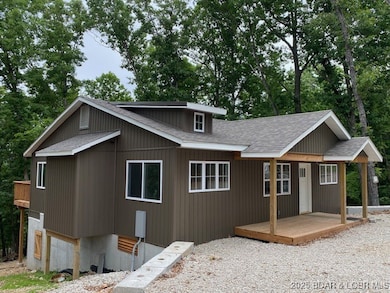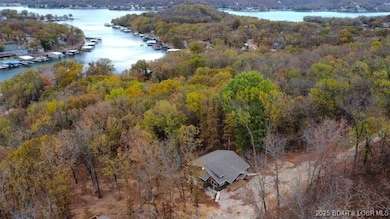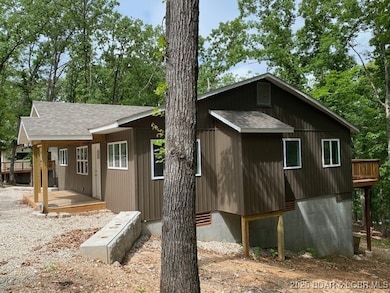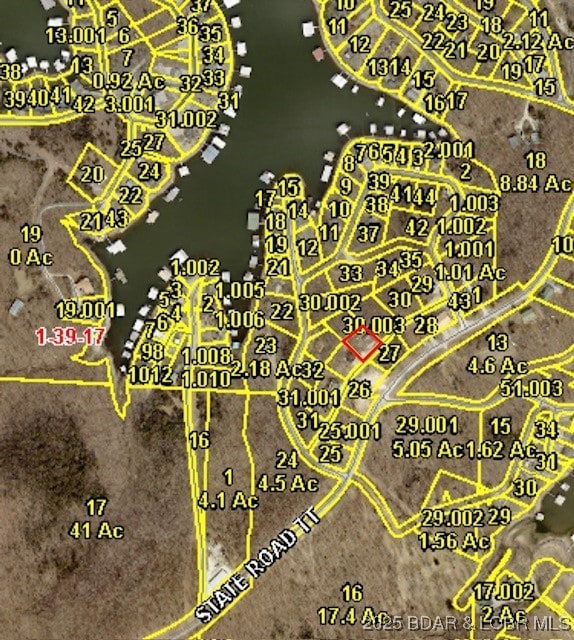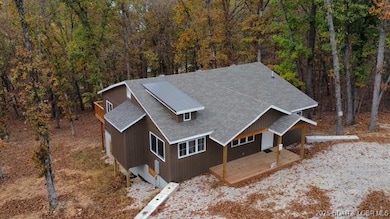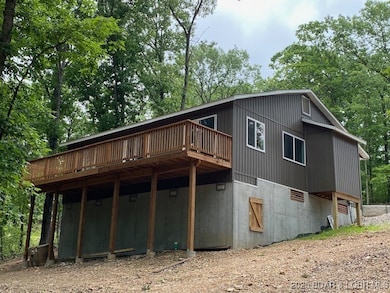82 Legacy Ln S Sunrise Beach, MO 65079
Estimated payment $1,845/month
Highlights
- Deck
- Porch
- Forced Air Heating and Cooling System
- Wooded Lot
- Open Patio
- Ceiling Fan
About This Home
Home is occupied with tenants, and sell is contingent upon fulfilling contract in place. Rent is $1,860 per month. If you’re looking for an investment property, this is a great start. Home is in a very desirable location. Sit back on your front porch or large back deck and relax or entertain. Just a few blocks off of State Hwy TT in Sunrise Beach, only 9 miles to Lake Ozark or Laurie, Mo. Only a 1/4 mile to state boat ramp, Shawnee Bend Access. This area is very popular since the toll has been removed from the toll bridge, giving easy access to shopping, dining and entertainment. Great investment property, nightly rentals are allowed for Air BnB, etc. Boat slip (12x30) available for lease just 6/10 of a mile down the road, close enough to drive a golf cart or 4x4.
HOA in place to maintain the aesthetics of the neighborhood, but not over restrictive. Water and central sewer covered in HOA.
Listing Agent
Jacob S. Drake-Broker Brokerage Phone: (573) 280-3889 License #1999009547 Listed on: 02/22/2025
Home Details
Home Type
- Single Family
Lot Details
- 0.4 Acre Lot
- Lot Dimensions are 178x120x178x132
- Wooded Lot
HOA Fees
- $95 Monthly HOA Fees
Home Design
- Updated or Remodeled
- Poured Concrete
- Shingle Roof
- Architectural Shingle Roof
- Vinyl Siding
Interior Spaces
- 1,450 Sq Ft Home
- 1-Story Property
- Ceiling Fan
- Crawl Space
Kitchen
- Oven
- Stove
- Range
- Microwave
Bedrooms and Bathrooms
- 5 Bedrooms
- 3 Full Bathrooms
Parking
- No Garage
- Gravel Driveway
- Open Parking
Outdoor Features
- Deck
- Open Patio
- Porch
Location
- Outside City Limits
Utilities
- Forced Air Heating and Cooling System
- Private Water Source
- Well
- Community Sewer or Septic
Community Details
- Association fees include road maintenance, sewer
- Cranes Subdivision
Listing and Financial Details
- Exclusions: Furniture, decor, personal belongings
- Assessor Parcel Number 07100110000008029003
Map
Home Values in the Area
Average Home Value in this Area
Property History
| Date | Event | Price | List to Sale | Price per Sq Ft |
|---|---|---|---|---|
| 08/21/2025 08/21/25 | Price Changed | $2,600,000 | +831.9% | $520 / Sq Ft |
| 04/25/2025 04/25/25 | Price Changed | $279,000 | -90.4% | $192 / Sq Ft |
| 04/18/2025 04/18/25 | For Sale | $2,900,000 | +903.5% | $580 / Sq Ft |
| 02/22/2025 02/22/25 | For Sale | $289,000 | -- | $199 / Sq Ft |
Source: Bagnell Dam Association of REALTORS®
MLS Number: 3574778
- 38 Legacy Ln
- 37 Legacy Ln
- 10 Legacy Ln E
- 338 Crane Cove Dr
- 53 Woodridge Estates Ct
- 299 Sparkling Water Cir
- Lot 81 B Sparkling Water Cir
- 221 Liahona Cir
- 315 Liahona Cir
- 28 Eleven West Ct Unit 2B
- 28 Eleven Ct W Unit 2A
- 25 Lone Oak Point
- 27 Betlo Park Dr
- 256 Lone Oak Point Unit 15
- 50 Betlo Park Ln
- 684 Wings Cir
- 114 Lakeview Resort Blvd
- 270 Basswood Rd
- 278 Lone Oak Point Unit 18
- 326 Basswood Rd
