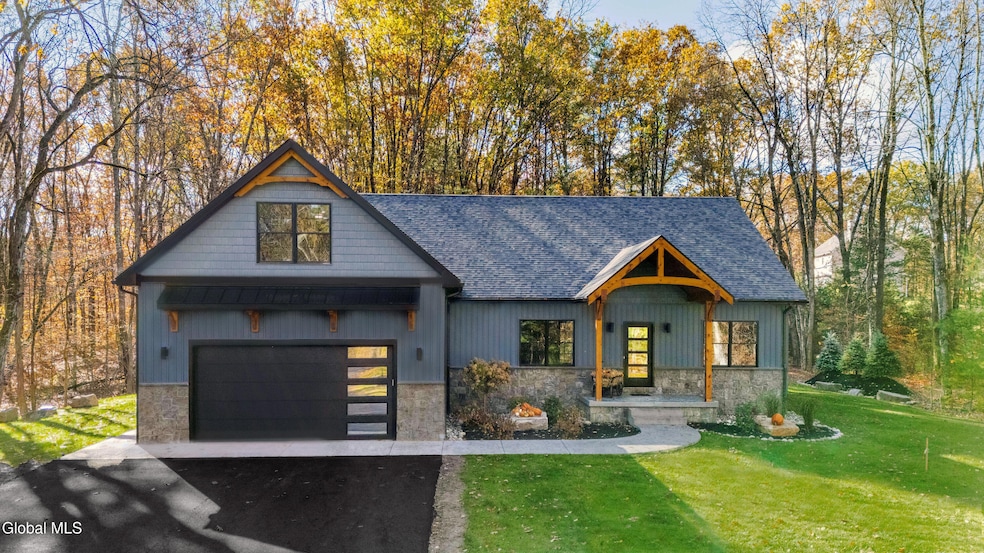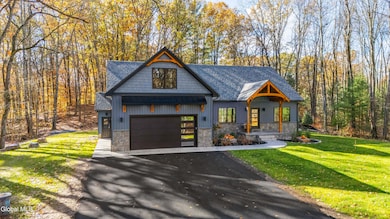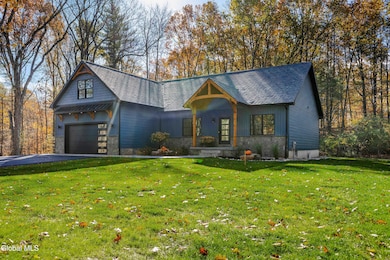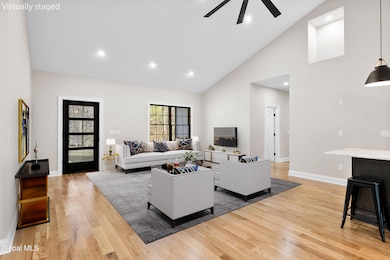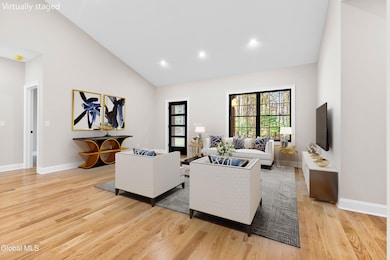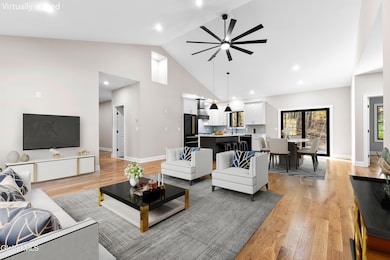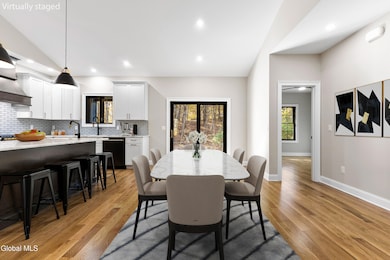82 Luther Rd Saratoga Springs, NY 12866
Estimated payment $5,679/month
Highlights
- Popular Property
- Custom Home
- 2.1 Acre Lot
- Wine Cellar
- View of Trees or Woods
- Private Lot
About This Home
Sophisticated design and exceptional craftsmanship define this exquisite 3-bedroom, 2.5-bath home offering 2,140 square feet on a private 2.1-acre lot moments away from Saratoga Lake. A stunning entry welcomes you through a full-glass front door that fills the home with natural light. The open-concept layout showcases upgraded hardwood floors throughout, creating a seamless flow through living spaces. The designer kitchen is a true showpiece, featuring a beveled glass subway tile backsplash, GE Café appliances, two sinks, granite countertops, a pot filler, and a walk-in pantry with built-ins. The cathedral ceiling living room is highlighted by an oversized paddle fan and recessed lighting, offering a bright and airy gathering space. The luxurious primary suite evokes a spa-like retreat with its freestanding soaking tub, rainfall showerhead, frameless anti-fog LED mirrors, and Bluetooth exhaust fan. A first-floor laundry room adds convenience and style, featuring granite countertops and a built-in sink with carbon fiber faucet. Enjoy the finished bonus/office space with glass-panel half-wall. Additionally, the basement has in-law potential, offering a separate entrance, enhanced ceiling height, and plumbing roughed-in for a future kitchen and bath. Enjoy serene outdoor living with covered porches, stamped concrete patios, and lush landscaping—all just minutes from downtown Saratoga Springs.
Home Details
Home Type
- Single Family
Est. Annual Taxes
- $14,398
Year Built
- Built in 2025
Lot Details
- 2.1 Acre Lot
- Landscaped
- Private Lot
- Secluded Lot
- Corner Lot
- Level Lot
- Wooded Lot
Parking
- 2 Car Attached Garage
- Garage Door Opener
- Driveway
Property Views
- Woods
- Forest
Home Design
- Custom Home
- Ranch Style House
- Shingle Roof
- Stone Siding
- Vinyl Siding
- Asphalt
Interior Spaces
- 2,140 Sq Ft Home
- Built-In Features
- Cathedral Ceiling
- Paddle Fans
- Recessed Lighting
- Sliding Doors
- Wine Cellar
- Living Room
- Dining Room
- Home Office
- Laundry Room
Kitchen
- Eat-In Kitchen
- Walk-In Pantry
- Gas Oven
- Range with Range Hood
- Microwave
- Ice Maker
- ENERGY STAR Qualified Dishwasher
- Kitchen Island
- Stone Countertops
- Disposal
Flooring
- Wood
- Tile
Bedrooms and Bathrooms
- 3 Bedrooms
- Walk-In Closet
- Bathroom on Main Level
- Freestanding Bathtub
- Soaking Tub
Attic
- Full Attic
- Finished Attic
Unfinished Basement
- Walk-Out Basement
- Basement Fills Entire Space Under The House
- Interior and Exterior Basement Entry
Home Security
- Carbon Monoxide Detectors
- Fire and Smoke Detector
Outdoor Features
- Covered Patio or Porch
- Exterior Lighting
Schools
- Stillwater Elementary School
- Stillwater High School
Utilities
- Forced Air Heating and Cooling System
- Heating System Uses Propane
- Heating System Powered By Owned Propane
- Power Generator
- Tankless Water Heater
- Gas Water Heater
- Fuel Tank
- Septic Tank
Community Details
- No Home Owners Association
Listing and Financial Details
- Assessor Parcel Number 415289 219.-1-112
Map
Home Values in the Area
Average Home Value in this Area
Tax History
| Year | Tax Paid | Tax Assessment Tax Assessment Total Assessment is a certain percentage of the fair market value that is determined by local assessors to be the total taxable value of land and additions on the property. | Land | Improvement |
|---|---|---|---|---|
| 2024 | $897 | $36,400 | $36,400 | $0 |
| 2023 | $772 | $36,400 | $36,400 | $0 |
| 2022 | $297 | $36,400 | $36,400 | $0 |
| 2021 | $557 | $36,400 | $36,400 | $0 |
| 2020 | $549 | $36,400 | $36,400 | $0 |
| 2018 | $530 | $36,400 | $36,400 | $0 |
| 2016 | $27 | $36,400 | $36,400 | $0 |
Property History
| Date | Event | Price | List to Sale | Price per Sq Ft | Prior Sale |
|---|---|---|---|---|---|
| 11/10/2025 11/10/25 | For Sale | $849,900 | +486.1% | $397 / Sq Ft | |
| 01/23/2025 01/23/25 | Sold | $145,000 | -12.1% | $63 / Sq Ft | View Prior Sale |
| 12/20/2024 12/20/24 | Pending | -- | -- | -- | |
| 09/30/2024 09/30/24 | For Sale | $165,000 | -- | $72 / Sq Ft |
Purchase History
| Date | Type | Sale Price | Title Company |
|---|---|---|---|
| Warranty Deed | $145,000 | None Listed On Document |
Source: Global MLS
MLS Number: 202529320
APN: 415289 219.-1-112
- L23 Luther Rd
- 325 Route 423
- 54 Walden Cir
- 546 Maple Ave
- 548 New York 9p
- 8 Reed's Hollow
- 95 Reed's Hollow
- 93 Reed's Hollow
- 16 Reed's Hollow
- 18 Reed's Hollow
- 91 Reed's Hollow
- 89 Reed's Hollow
- 24 Reed's Hollow
- 26 Reed's Hollow
- 28 Reed's Hollow
- 30 Reed's Hollow
- 3 Stone Clover Dr
- 92 Lakepointe Way
- 93 Lakepointe Way
- 69 Lakepointe Way
- 13 Meadow Rue Place
- 27 Hill Rd
- 15 Kozy Ln
- 137 Thimbleberry Rd
- 1 Forest Ridge Blvd
- 2113 Ellsworth Blvd
- 91 Vista Dr
- 18 Lofts Way
- 76 Kaydeross Park Rd
- 68 Vista Dr
- 1 Landau Blvd
- 1439 New York 9p Unit B
- 19 Palmer St Unit ID1302139P
- 1 Kings Isle Ln
- 1111 Laural Ln
- 16 Brickyard Rd
- 7 Micklas St Unit 2nd floor
- 24-26 Penrose Ave Unit A
- 42 Saratoga Ave Unit 1E
- 18 Conver Dr
