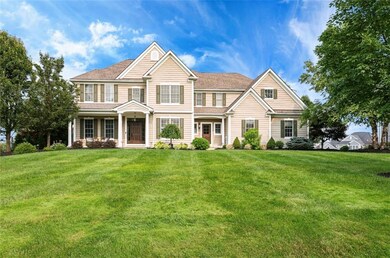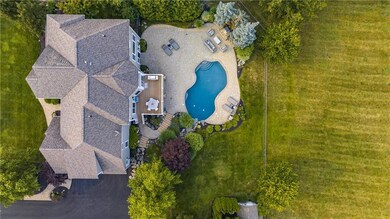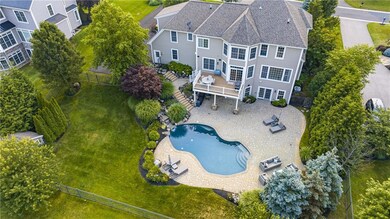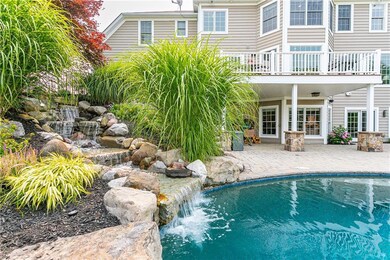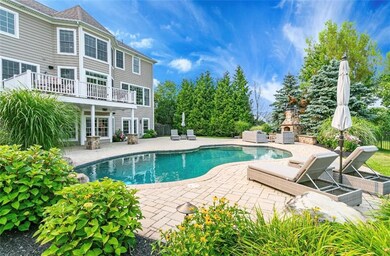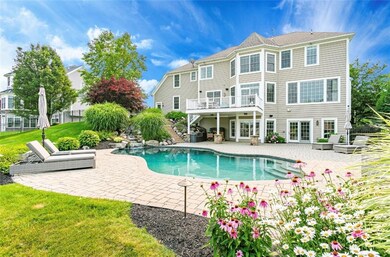Luxurious Woodstone Built masterpiece in Pittsford! Stately landscaping, curved paver walkway, inviting front porch and gorgeous new entry doors are waiting to greet you! You'll beam with delight as you enter the bright and airy 2 story foyer w/ a stunning updated staircase, & engineered hardwoods throughout the main floor! Enjoy cooking and entertaining in your NEW chef's kitchen, with GE Monogram appliances and 16' quartz Island! Relax in the open great room with views of your breathtaking outdoor oasis, complete w/ in-ground pool, waterfall, and custom stone fireplace! 3 spectacular gas fireplaces, all-new lighting, private office, and so much more! Every inch of this home's interior has been touched! Wait until you see the finished lower level, NOT included in sq' filled w/ a custom wine cellar, a warm and cozy family room, game and bar areas, & endless storage! When you head up to rest and recharge, your tranquil primary suite awaits! Feel your stress melt away in your new spa bath w/ freestanding tub, huge steam shower, and double quartz vanities! 4 Spacious add'll bedrooms, 2 more fully renovated baths, new flooring, and second-floor laundry! This is the one!


