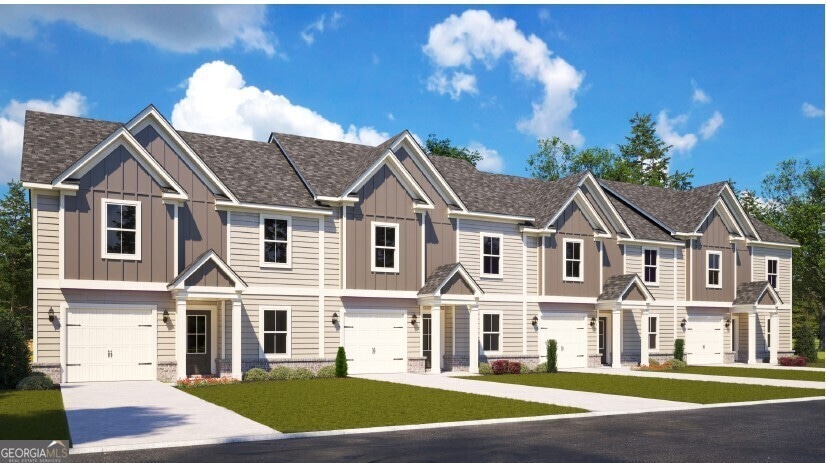$20,000 BUYER INCENTIVE with preferred lender. New Construction townhomes in The Village at Maple Street in downtown Dawsonville! the Townsend plan built by EMC Homes GA offers first floor living with zero-step entries in a beautiful END UNIT on the cul de sac! This 3 bed/ 2.5 bath features PRIMARY ON MAIN with walk in shower and walk in closet, beautiful open kitchen with white cabinets, tile backsplash and upgraded countertops - large island with pendant lights overlooks family room. Downstairs also includes lovely entrance foyer, OFFICE, half bath and 7" laminates in main living area! Upstairs are 2 large bedrooms that share a full bath and large, open bonus LOFT area! The Village at Maple Street offers open concept floor plans offering aging in place-friendly features like lawn care and exterior maintenance-all handled for you! This is low maintenance living at its best - with no age restrictions! The Village at Maple Street is conveniently located in downtown Dawsonville near the North Georgia mountains, parks, and just minutes from Rt 400 and the North Georgia Premium outlet mall, shopping, dining, mountain wineries and Lake Lanier! Homes are currently under construction with completion this summer. STOCK PHOTOS.

