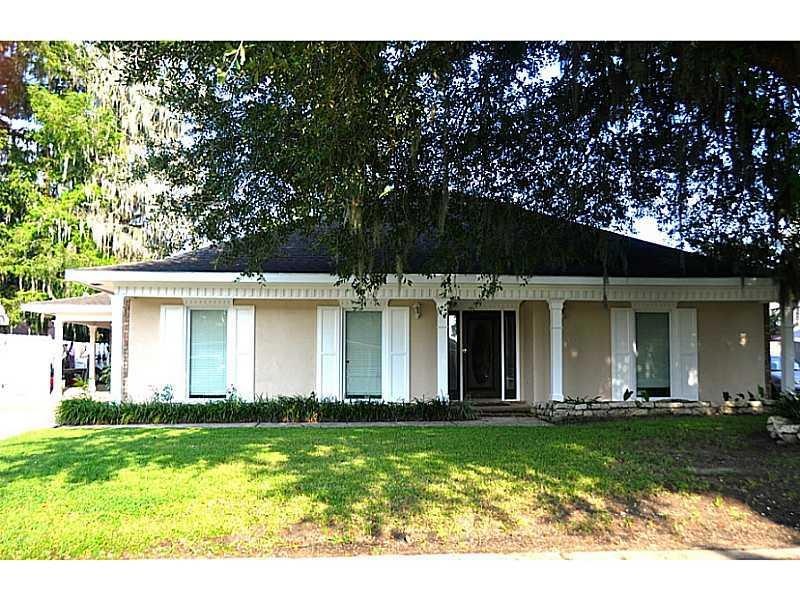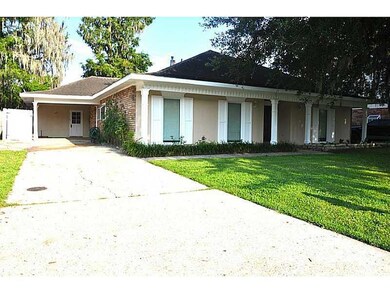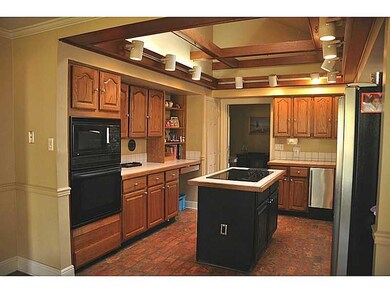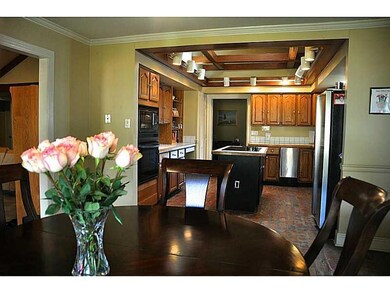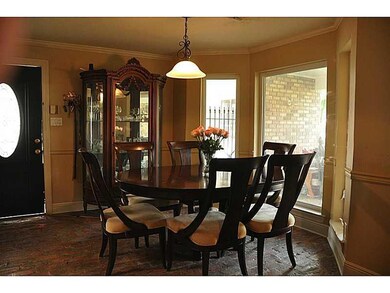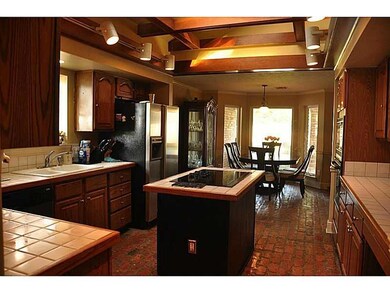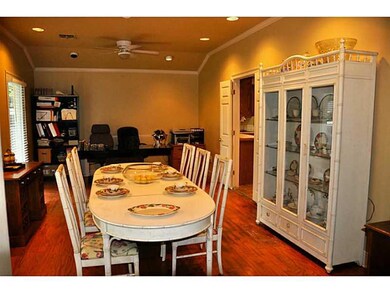
82 Melrose Dr Destrehan, LA 70047
Highlights
- Golf Course Community
- French Provincial Architecture
- Attic
- New Sarpy Elementary School Rated A
- Cathedral Ceiling
- Covered patio or porch
About This Home
As of December 2014Pretty Acadian in demand area features large open & bright kitchen with vaulted ceilings, beautiful brick floors, bay window overlooking patio and backyard. Large den with gas fireplace. Living/dining combo. Pretty ceramic floors in all main living areas. Master suite includes vaulted ceilings and spacious bathroom with seperate tub and shower. Large laundry room. NO CARPET! Freshly painted exterior. Lots of room for entertaining.
Last Agent to Sell the Property
RE/MAX Synergy License #000070933 Listed on: 07/22/2014

Home Details
Home Type
- Single Family
Est. Annual Taxes
- $1,961
Lot Details
- Lot Dimensions are 70 x 110
- Fenced
- Rectangular Lot
- Property is in very good condition
Home Design
- French Provincial Architecture
- Brick Exterior Construction
- Slab Foundation
- Shingle Roof
- Asphalt Shingled Roof
- Stucco
Interior Spaces
- 2,202 Sq Ft Home
- Property has 1 Level
- Cathedral Ceiling
- Ceiling Fan
- Gas Fireplace
- Pull Down Stairs to Attic
- Home Security System
- Washer and Dryer Hookup
Kitchen
- <<OvenToken>>
- Cooktop<<rangeHoodToken>>
- Dishwasher
- Disposal
Bedrooms and Bathrooms
- 3 Bedrooms
- 2 Full Bathrooms
Parking
- Attached Garage
- Carport
Outdoor Features
- Covered patio or porch
- Shed
Location
- City Lot
Schools
- New Sarpy Ele Elementary School
- Schoeffner Middle School
- Destrehan High School
Utilities
- Central Heating and Cooling System
- Cable TV Available
Listing and Financial Details
- Assessor Parcel Number 7004782MELROSEDR
Community Details
Overview
- Ormond Country Club Subdivision
Recreation
- Golf Course Community
Ownership History
Purchase Details
Home Financials for this Owner
Home Financials are based on the most recent Mortgage that was taken out on this home.Similar Homes in Destrehan, LA
Home Values in the Area
Average Home Value in this Area
Purchase History
| Date | Type | Sale Price | Title Company |
|---|---|---|---|
| Cash Sale Deed | $212,000 | None Available |
Mortgage History
| Date | Status | Loan Amount | Loan Type |
|---|---|---|---|
| Open | $237,688 | FHA |
Property History
| Date | Event | Price | Change | Sq Ft Price |
|---|---|---|---|---|
| 07/03/2025 07/03/25 | For Sale | $360,000 | +62.2% | $164 / Sq Ft |
| 12/05/2014 12/05/14 | Sold | -- | -- | -- |
| 11/05/2014 11/05/14 | Pending | -- | -- | -- |
| 07/22/2014 07/22/14 | For Sale | $222,000 | -- | $101 / Sq Ft |
Tax History Compared to Growth
Tax History
| Year | Tax Paid | Tax Assessment Tax Assessment Total Assessment is a certain percentage of the fair market value that is determined by local assessors to be the total taxable value of land and additions on the property. | Land | Improvement |
|---|---|---|---|---|
| 2024 | $1,961 | $26,650 | $7,450 | $19,200 |
| 2023 | $1,961 | $19,593 | $5,720 | $13,873 |
| 2022 | $2,284 | $19,593 | $5,720 | $13,873 |
| 2021 | $1,780 | $15,137 | $5,148 | $9,989 |
| 2020 | $2,302 | $19,593 | $5,720 | $13,873 |
| 2019 | $2,290 | $19,373 | $5,500 | $13,873 |
| 2018 | $2,273 | $19,373 | $5,500 | $13,873 |
| 2017 | $2,273 | $19,373 | $5,500 | $13,873 |
| 2016 | $2,282 | $19,373 | $5,500 | $13,873 |
| 2015 | $1,381 | $19,283 | $3,869 | $15,414 |
| 2014 | $942 | $15,848 | $3,869 | $11,979 |
| 2013 | $946 | $15,848 | $3,869 | $11,979 |
Agents Affiliated with this Home
-
Alaina Meynard
A
Seller's Agent in 2025
Alaina Meynard
1 Percent Lists United
(504) 416-0209
2 in this area
25 Total Sales
-
Brian Maurice

Buyer's Agent in 2025
Brian Maurice
Real Broker, LLC
(337) 522-7554
19 in this area
127 Total Sales
-
Julie Lirette

Seller's Agent in 2014
Julie Lirette
RE/MAX
(504) 231-5295
15 in this area
37 Total Sales
-
Michael Humphrey

Buyer's Agent in 2014
Michael Humphrey
McEnery Residential, LLC
(504) 415-5559
112 Total Sales
Map
Source: ROAM MLS
MLS Number: 999265
APN: 302200000111
