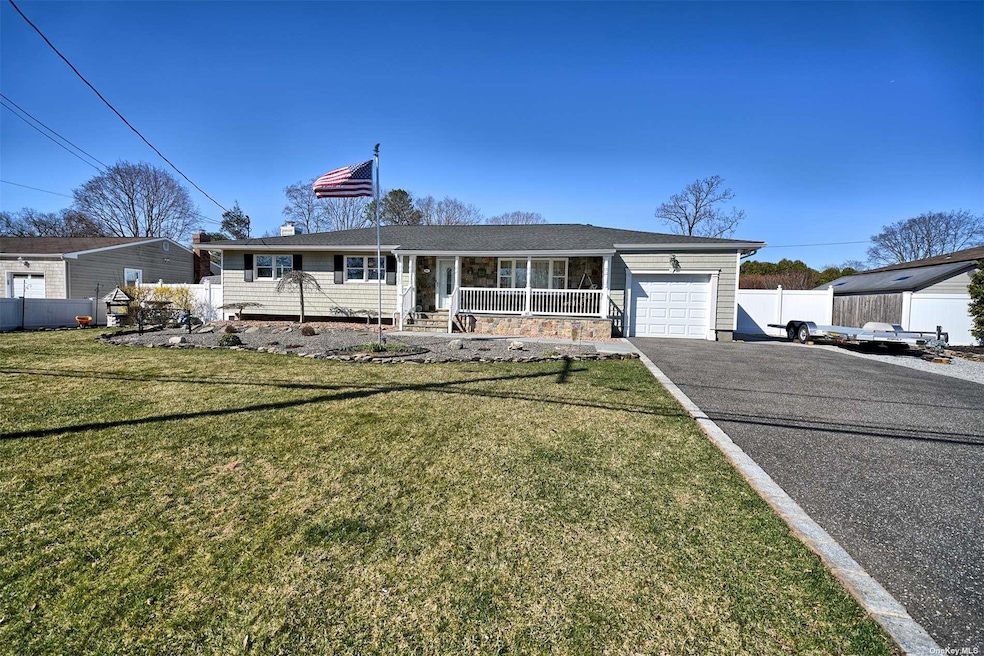
82 Midwood Ave Nesconset, NY 11767
Nesconset NeighborhoodEstimated Value: $793,000 - $891,000
Highlights
- In Ground Pool
- Wood Burning Stove
- Wood Flooring
- Tackan Elementary School Rated A
- Ranch Style House
- Partial Attic
About This Home
As of July 2022Move Right In. Totally updated Ranch w/Hardwood Floors, CAC, Finished Bsm't., 200Amp Electric, Granite Counters in EIK & Bths, Andersen Windows w/Shades, Walk in Closets, Master Bath w/Whirlpool Tub w/heater/Shower. Igp w/new liner & Waterfall. R/P Doors. Oil heat w/inside tank. Den w/Beautiful Stone Lenox Fireplace w/heat-O-later.Stainless Steel energy eff. appliances in New Kitchen w/moveable center Island. Pull down stairs in 1 car att. garage., Whole house is Cedar Impressions Vinyl. Beautiful Landscaping. Covered Front Porch. Rear paver patio. Updated Roof & Gutters. Blue Stone Walkway. too much to list. Must See!!
Last Listed By
Coldwell Banker American Homes License #10401252830 Listed on: 03/30/2022

Home Details
Home Type
- Single Family
Est. Annual Taxes
- $12,509
Year Built
- Built in 1971
Lot Details
- 0.35 Acre Lot
- Back Yard Fenced
- Level Lot
- Sprinkler System
Parking
- 1 Car Attached Garage
Home Design
- Ranch Style House
- Frame Construction
- Vinyl Siding
Interior Spaces
- 1 Fireplace
- Wood Burning Stove
- ENERGY STAR Qualified Windows
- Entrance Foyer
- Formal Dining Room
- Den
- Storage
- Wood Flooring
- Finished Basement
Kitchen
- Eat-In Kitchen
- Oven
- Microwave
- ENERGY STAR Qualified Refrigerator
- ENERGY STAR Qualified Dishwasher
- Granite Countertops
Bedrooms and Bathrooms
- 3 Bedrooms
- Walk-In Closet
- 2 Full Bathrooms
Laundry
- ENERGY STAR Qualified Dryer
- Dryer
- ENERGY STAR Qualified Washer
Attic
- Partial Attic
- Pull Down Stairs to Attic
Home Security
- Storm Doors
- Fire Sprinkler System
Outdoor Features
- In Ground Pool
- Patio
- Porch
Schools
- Tackan Elementary School
- Great Hollow Middle School
- Smithtown High School-East
Utilities
- Central Air
- Baseboard Heating
- Hot Water Heating System
- Heating System Uses Oil
- ENERGY STAR Qualified Water Heater
- Oil Water Heater
- Cesspool
- Municipal Trash
Listing and Financial Details
- Legal Lot and Block 0120010 / 0040000
- Assessor Parcel Number 0800-139-00-04-00-012-001
Ownership History
Purchase Details
Home Financials for this Owner
Home Financials are based on the most recent Mortgage that was taken out on this home.Purchase Details
Purchase Details
Home Financials for this Owner
Home Financials are based on the most recent Mortgage that was taken out on this home.Similar Homes in Nesconset, NY
Home Values in the Area
Average Home Value in this Area
Purchase History
| Date | Buyer | Sale Price | Title Company |
|---|---|---|---|
| Espinosa Mario | $729,000 | None Available | |
| Bricker Denis Mark | $502,000 | Richard Cohen | |
| Hodge Charles D | $230,000 | Titleserv |
Mortgage History
| Date | Status | Borrower | Loan Amount |
|---|---|---|---|
| Previous Owner | Espinosa Mario | $503,000 | |
| Previous Owner | Hodge Charles | $25,000 | |
| Previous Owner | Hodge Charles D | $221,000 | |
| Previous Owner | Hodge Charles D | $22,659 | |
| Previous Owner | Hodge Charles D | $200,000 |
Property History
| Date | Event | Price | Change | Sq Ft Price |
|---|---|---|---|---|
| 07/01/2022 07/01/22 | Sold | $728,000 | +12.2% | $434 / Sq Ft |
| 04/20/2022 04/20/22 | Pending | -- | -- | -- |
| 03/30/2022 03/30/22 | For Sale | $649,000 | -- | $387 / Sq Ft |
Tax History Compared to Growth
Tax History
| Year | Tax Paid | Tax Assessment Tax Assessment Total Assessment is a certain percentage of the fair market value that is determined by local assessors to be the total taxable value of land and additions on the property. | Land | Improvement |
|---|---|---|---|---|
| 2023 | $15,798 | $5,220 | $350 | $4,870 |
| 2022 | $8,397 | $4,920 | $350 | $4,570 |
| 2021 | $8,397 | $4,920 | $350 | $4,570 |
| 2020 | $9,362 | $4,920 | $350 | $4,570 |
| 2019 | $9,362 | $0 | $0 | $0 |
| 2018 | -- | $4,920 | $350 | $4,570 |
| 2017 | $8,628 | $4,920 | $350 | $4,570 |
| 2016 | $8,529 | $4,920 | $350 | $4,570 |
| 2015 | -- | $4,920 | $350 | $4,570 |
| 2014 | -- | $4,920 | $350 | $4,570 |
Agents Affiliated with this Home
-
Patrice Silvestri

Seller's Agent in 2022
Patrice Silvestri
Coldwell Banker American Homes
(631) 258-3047
2 in this area
27 Total Sales
-
Nora Bily

Seller Co-Listing Agent in 2022
Nora Bily
Coldwell Banker American Homes
(631) 413-0947
2 in this area
22 Total Sales
-
Neilson Robles
N
Buyer's Agent in 2022
Neilson Robles
Exit Realty Achieve
1 in this area
20 Total Sales
Map
Source: OneKey® MLS
MLS Number: KEY3387293
APN: 0800-139-00-04-00-012-001
- 3 Cobblestone Ct
- 19 Chivalry Ln
- 281 Lake Ave S
- 352 Gibbs Pond Rd
- 12 Meryl Ln
- 48 Roy Dr
- 140 Gibbs Pond Rd
- 15 Ponderosa Ln
- 27 Gaynor Ave
- 6 Helen Ct
- 16 Rolling Hills Dr
- 185 Southern Blvd
- 11 Addie Ln
- 101 Gibbs Pond Rd
- 75 Empress Pines Dr
- 16 Prince Charming Rd
- 37 Suburban Ln
- 18 Burgundy Ln
- 19 Prince Charming Rd
- 11 Bobann Dr
