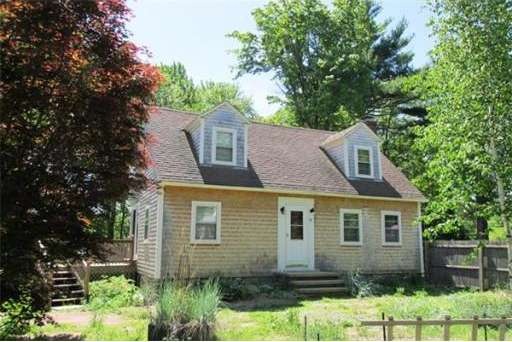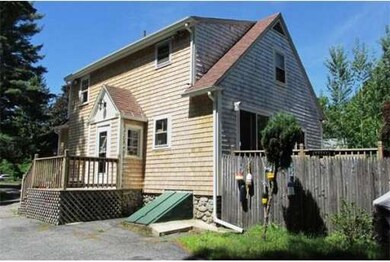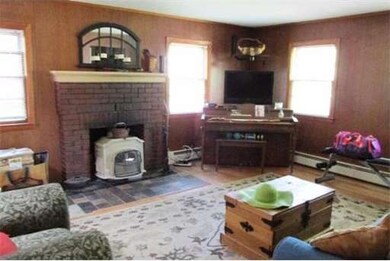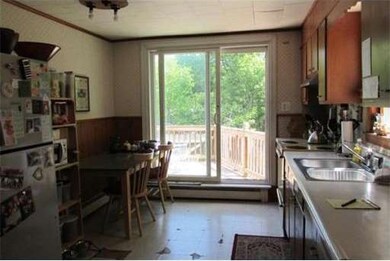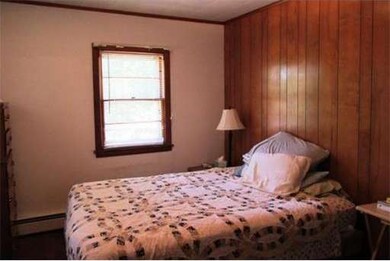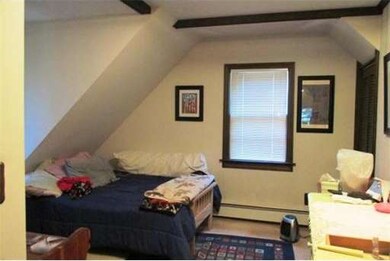82 Nicholas Ave Boylston, MA 01505
About This Home
As of November 2017Beautiful spot to spruce up this classic Cape Cod style home and, with some updates, a very nice place to be home. Private fenced yard with patio and garden area, circular drive that sweeps behind the house, and a lovely vernal pool behind the property. First floor room is currently being used as a bedroom, but could be office or den. Kitchen needs some flooring and new counter tops. Living room has dark hardwood floors, wood stove and open staircase to second floor. Two roomy bedrooms and remodeled full bathroom on second floor. Recent pine shingles siding.
Ownership History
Purchase Details
Home Financials for this Owner
Home Financials are based on the most recent Mortgage that was taken out on this home.Purchase Details
Home Financials for this Owner
Home Financials are based on the most recent Mortgage that was taken out on this home.Purchase Details
Home Financials for this Owner
Home Financials are based on the most recent Mortgage that was taken out on this home.Map
Home Details
Home Type
Single Family
Est. Annual Taxes
$5,803
Year Built
1947
Lot Details
0
Listing Details
- Lot Description: Wooded, Paved Drive, Fenced/Enclosed
- Special Features: None
- Property Sub Type: Detached
- Year Built: 1947
Interior Features
- Has Basement: Yes
- Fireplaces: 1
- Number of Rooms: 5
- Amenities: Park, Medical Facility, Conservation Area, House of Worship, Public School
- Electric: Circuit Breakers
- Flooring: Wood
- Basement: Full, Bulkhead, Concrete Floor
- Bedroom 2: Second Floor, 12X13
- Bedroom 3: First Floor, 10X13
- Bathroom #1: First Floor
- Bathroom #2: Second Floor
- Kitchen: First Floor, 10X16
- Laundry Room: Basement
- Living Room: First Floor, 14X16
- Master Bedroom: Second Floor, 14X14
Exterior Features
- Frontage: 207
- Construction: Frame
- Exterior: Shingles, Wood
- Exterior Features: Porch, Deck, Patio, Storage Shed, Fenced Yard, Garden Area
- Foundation: Fieldstone
Garage/Parking
- Parking: Off-Street, Paved Driveway
- Parking Spaces: 10
Utilities
- Heat Zones: 1
- Hot Water: Oil, Tankless
- Utility Connections: for Electric Range, for Electric Oven, for Electric Dryer
Condo/Co-op/Association
- HOA: No
Home Values in the Area
Average Home Value in this Area
Purchase History
| Date | Type | Sale Price | Title Company |
|---|---|---|---|
| Not Resolvable | $275,000 | -- | |
| Not Resolvable | $207,000 | -- | |
| Deed | $247,000 | -- |
Mortgage History
| Date | Status | Loan Amount | Loan Type |
|---|---|---|---|
| Open | $233,750 | New Conventional | |
| Previous Owner | $165,600 | New Conventional | |
| Previous Owner | $197,600 | Purchase Money Mortgage |
Property History
| Date | Event | Price | Change | Sq Ft Price |
|---|---|---|---|---|
| 11/10/2017 11/10/17 | Sold | $275,000 | -3.5% | $227 / Sq Ft |
| 09/22/2017 09/22/17 | Pending | -- | -- | -- |
| 08/10/2017 08/10/17 | Price Changed | $285,000 | -5.0% | $235 / Sq Ft |
| 08/03/2017 08/03/17 | For Sale | $300,000 | +44.9% | $247 / Sq Ft |
| 10/29/2014 10/29/14 | Sold | $207,000 | -11.9% | $171 / Sq Ft |
| 09/08/2014 09/08/14 | Pending | -- | -- | -- |
| 08/09/2014 08/09/14 | Price Changed | $235,000 | -4.1% | $194 / Sq Ft |
| 07/21/2014 07/21/14 | Price Changed | $245,000 | -7.5% | $202 / Sq Ft |
| 07/08/2014 07/08/14 | For Sale | $265,000 | -- | $218 / Sq Ft |
Tax History
| Year | Tax Paid | Tax Assessment Tax Assessment Total Assessment is a certain percentage of the fair market value that is determined by local assessors to be the total taxable value of land and additions on the property. | Land | Improvement |
|---|---|---|---|---|
| 2025 | $5,803 | $419,600 | $164,100 | $255,500 |
| 2024 | $4,999 | $362,000 | $164,100 | $197,900 |
| 2023 | $4,895 | $339,900 | $155,100 | $184,800 |
| 2022 | $4,480 | $282,800 | $155,100 | $127,700 |
| 2021 | $4,566 | $268,900 | $155,100 | $113,800 |
| 2020 | $3,938 | $238,100 | $132,100 | $106,000 |
| 2019 | $3,686 | $229,800 | $129,800 | $100,000 |
| 2018 | $3,768 | $225,200 | $129,800 | $95,400 |
| 2017 | $3,630 | $225,200 | $129,800 | $95,400 |
| 2016 | $3,662 | $223,700 | $123,400 | $100,300 |
| 2015 | $3,895 | $223,700 | $123,400 | $100,300 |
| 2014 | $3,581 | $205,900 | $110,200 | $95,700 |
Source: MLS Property Information Network (MLS PIN)
MLS Number: 71710278
APN: BOYL-000004-000000-000026
- 48 Poe Ave
- 130 Nicholas Ave
- 2 Brooke Rd
- 19 Stockton St
- 7 Birchwood Dr
- 28 Sewall St
- 18 Highland St
- 2 Burkhardt Cir Unit 5
- 267 Gulf St
- 231 Gulf St
- 6 Candlewood Way
- 20 Brooklawn Pkwy
- 148 Angell Brook Dr Unit 148
- 627 Edgebrook Dr Unit 627
- 16 Bryant Ave
- 122 Angell Brook Dr Unit 122
- 33 Cobblestone Ln
- 13 Enaya Cir Unit 38
- 915 Edgebrook Dr
- 12 Fatima Ln
